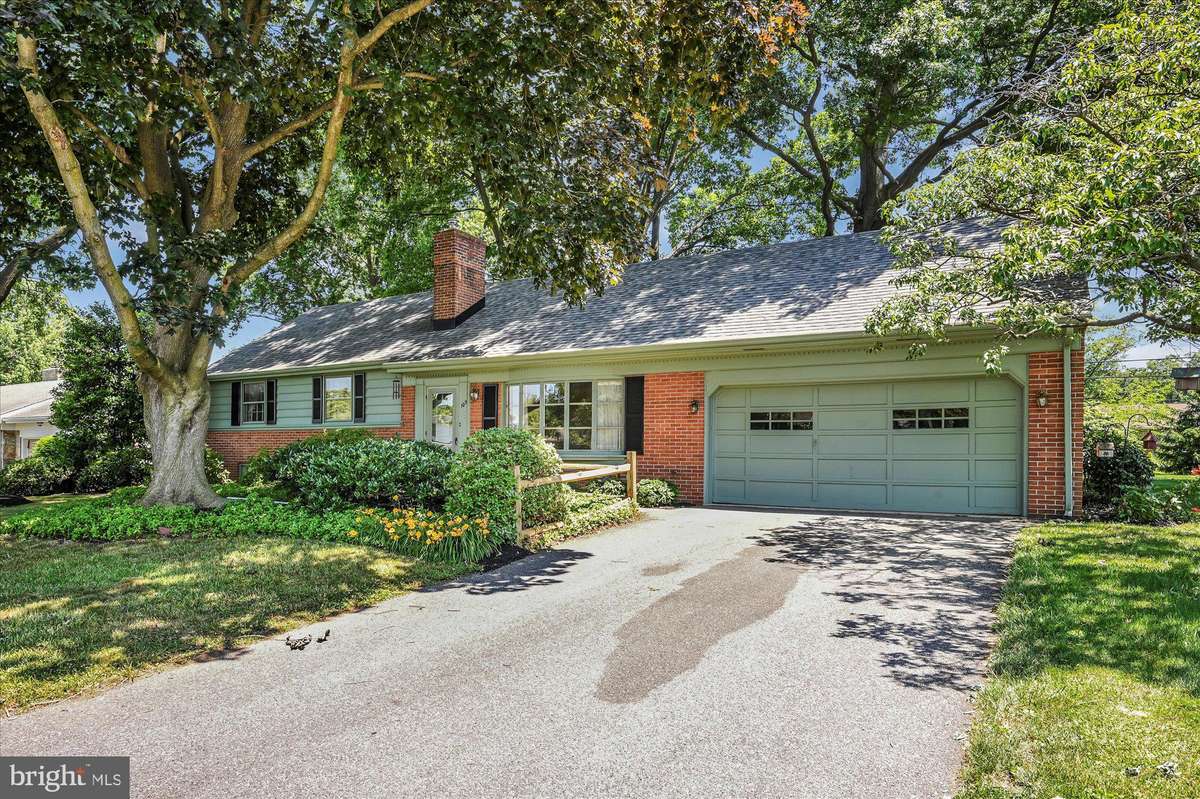$350,000
$350,000
For more information regarding the value of a property, please contact us for a free consultation.
4 Beds
4 Baths
2,661 SqFt
SOLD DATE : 08/05/2022
Key Details
Sold Price $350,000
Property Type Single Family Home
Sub Type Detached
Listing Status Sold
Purchase Type For Sale
Square Footage 2,661 sqft
Price per Sqft $131
Subdivision Wilshire Hills
MLS Listing ID PALA2020406
Sold Date 08/05/22
Style Cape Cod,Split Level
Bedrooms 4
Full Baths 2
Half Baths 2
HOA Y/N N
Abv Grd Liv Area 2,025
Originating Board BRIGHT
Year Built 1962
Annual Tax Amount $4,546
Tax Year 2021
Lot Size 0.330 Acres
Acres 0.33
Lot Dimensions 100X114x115x129
Property Description
LOCATION ! LOCATION ! LOCATION ! SOLID AS A ROCK !!!!Wilshire Hills, Penn Manor Schools! Easy access to Rt. 30 , York, Lancaster, Harrisburg, Baltimore , Philadelphia !!! Quality multi split level/2 story/ home. 4 Bedrooms 2 and a half plus a half baths boasting over 2600 sq.ft. of living space. Healthy Natural gas hot water heat / soothing central air. Crackling wood fireplace in spacious family room. Recent roof and furnace and central air. This home is situated atop a nice mature shaded and well landscaped flat lot, just waiting for a new family to move in and be hugged by the warmth of its welcoming walls!
Location
State PA
County Lancaster
Area Manor Twp (10541)
Zoning RESIDENTIAL
Direction South
Rooms
Other Rooms Living Room, Dining Room, Bedroom 2, Bedroom 3, Bedroom 4, Kitchen, Game Room, Family Room, Bedroom 1, Laundry, Storage Room, Utility Room, Bathroom 1, Bathroom 2, Half Bath
Basement Outside Entrance, Walkout Stairs, Rear Entrance, Partially Finished, Improved, Heated
Interior
Interior Features Attic, Carpet, Floor Plan - Traditional, Wood Floors
Hot Water Natural Gas
Heating Baseboard - Hot Water
Cooling Central A/C
Flooring Vinyl, Hardwood
Fireplaces Number 2
Fireplaces Type Brick, Gas/Propane, Free Standing, Screen, Corner
Equipment Built-In Microwave, Cooktop, Disposal
Furnishings No
Fireplace Y
Window Features Double Hung
Appliance Built-In Microwave, Cooktop, Disposal
Heat Source Natural Gas
Laundry Lower Floor
Exterior
Exterior Feature Patio(s), Brick
Garage Garage - Front Entry, Garage Door Opener, Built In
Garage Spaces 2.0
Utilities Available Cable TV Available
Waterfront N
Water Access N
View Street, Garden/Lawn
Roof Type Architectural Shingle
Accessibility Doors - Swing In
Porch Patio(s), Brick
Road Frontage Public
Attached Garage 2
Total Parking Spaces 2
Garage Y
Building
Lot Description Level, Landscaping, Rear Yard, Road Frontage, SideYard(s)
Story 2
Foundation Block
Sewer Public Sewer
Water Public
Architectural Style Cape Cod, Split Level
Level or Stories 2
Additional Building Above Grade, Below Grade
Structure Type Dry Wall
New Construction N
Schools
Elementary Schools Central Manor
Middle Schools Manor
High Schools Penn Manor H.S.
School District Penn Manor
Others
Pets Allowed Y
Senior Community No
Tax ID 410-53435-0-0000
Ownership Fee Simple
SqFt Source Assessor
Acceptable Financing Conventional, FHA, Cash, VA
Horse Property N
Listing Terms Conventional, FHA, Cash, VA
Financing Conventional,FHA,Cash,VA
Special Listing Condition Standard
Pets Description Dogs OK, Cats OK
Read Less Info
Want to know what your home might be worth? Contact us for a FREE valuation!

Our team is ready to help you sell your home for the highest possible price ASAP

Bought with Thomas W Taglieri III • Coldwell Banker Realty

"My job is to find and attract mastery-based agents to the office, protect the culture, and make sure everyone is happy! "







