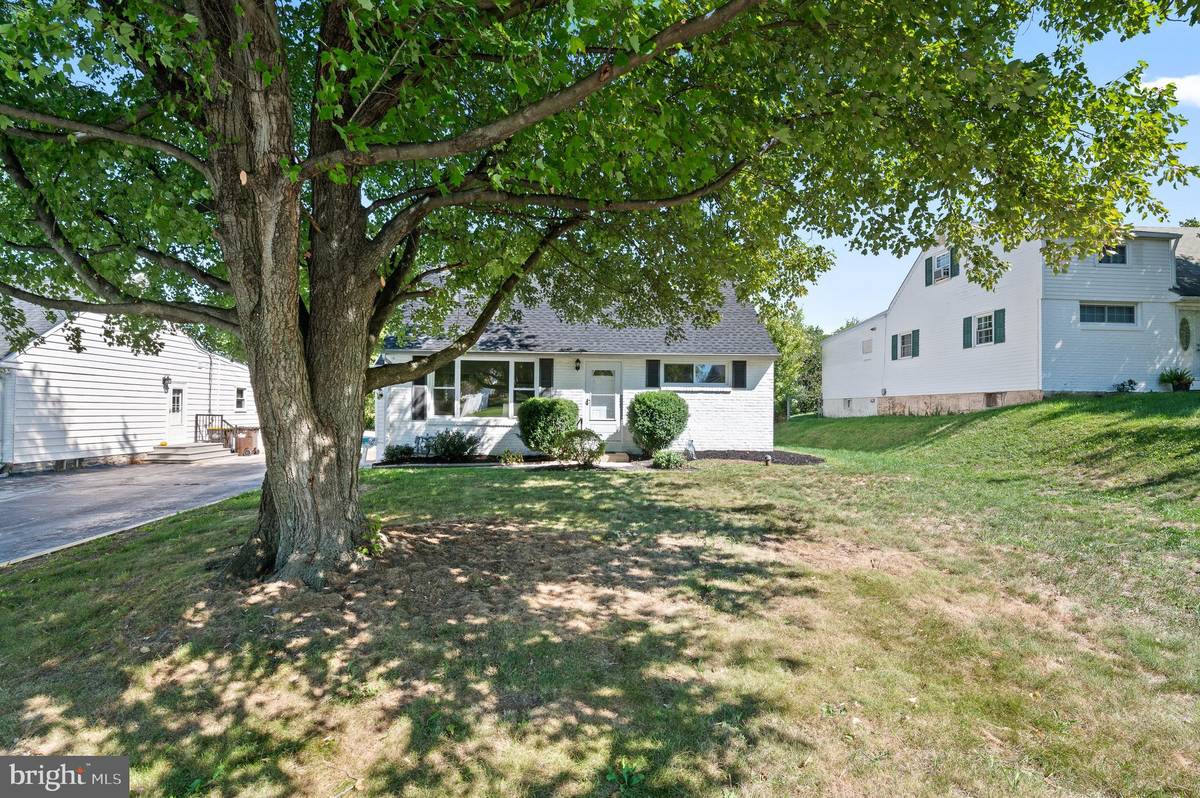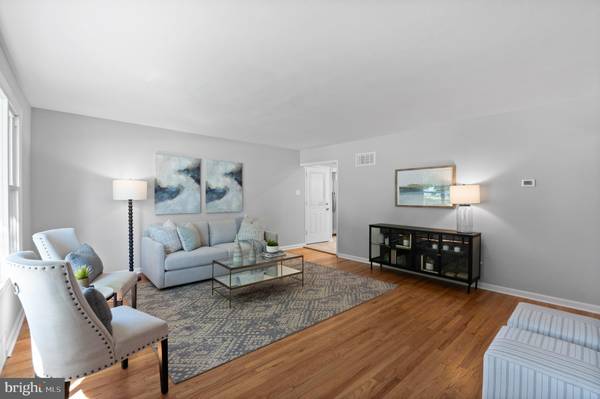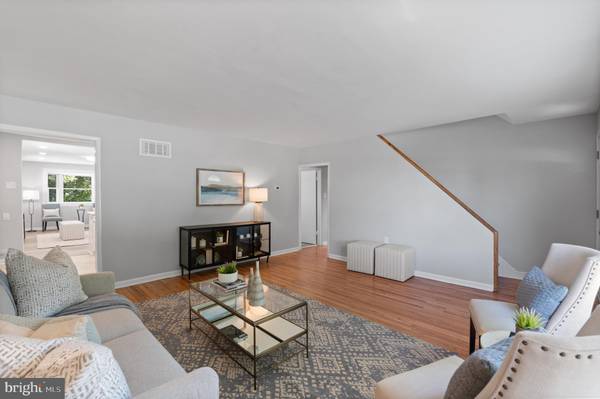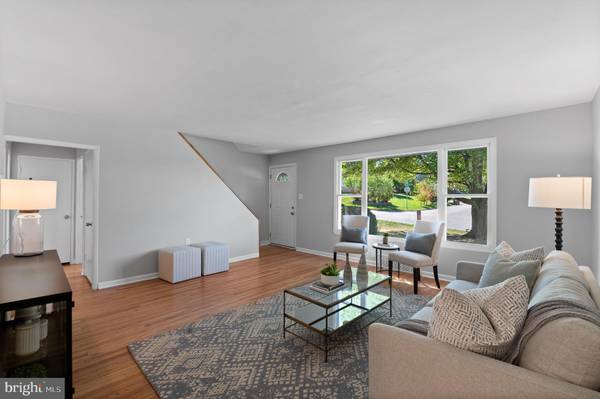$465,000
$449,900
3.4%For more information regarding the value of a property, please contact us for a free consultation.
4 Beds
2 Baths
1,995 SqFt
SOLD DATE : 11/15/2022
Key Details
Sold Price $465,000
Property Type Single Family Home
Sub Type Detached
Listing Status Sold
Purchase Type For Sale
Square Footage 1,995 sqft
Price per Sqft $233
Subdivision King Of Prussia
MLS Listing ID PAMC2053204
Sold Date 11/15/22
Style Cape Cod
Bedrooms 4
Full Baths 2
HOA Y/N N
Abv Grd Liv Area 1,995
Originating Board BRIGHT
Year Built 1953
Annual Tax Amount $4,281
Tax Year 2022
Lot Size 7,500 Sqft
Acres 0.17
Lot Dimensions 60.00 x 0.00
Property Description
OFFER DEADLINE 10/09 at NOON . In the highly desirable Upper Merion School district sits 311 Old Fort Road. This brick cape cod provides you with the curb appeal and charm you’ve been looking for while coupled with the upgrades and finishes that you have been dreaming of. Stepping into the large open family room you will find gleaming hardwood floors and Sunkissed light pouring over neutral color schemes found throughout the home. Rounding the corner you will find yourself in the exquisite kitchen space boasting new laminate flooring, recessed lighting, an abundance of white shake cabinetry, quartz countertops & brand new stainless steel appliances. The functional layout of the kitchen allows for direct line of sight to the living room making entertaining a breeze before entering to the private dining room which can easily accommodate a large dining table and hosts a bump out for a hutch, cocktail area or storage space. Down the hall you will find the primary bedroom with beautiful picture windows, a large closet, hardwood floors and updated overhead lighting. The first floor office space is perfect for today’s ever changing job needs and could easily be used as a den, playroom, guest bedroom or whatever your current needs are. Completing this floor is the full bathroom with a timeless tile shower, updated vanity and hardwood floors. Making your way to the second floor you will find 2 additional bedrooms each with skylights allowing for natural sunlight, built in shelving, large closets and another meticulously updated full bathroom. The fully finished basement allows for an additional living area. The staircase flanking the room allows it to be easily partitioned into different functional zones. Enjoy the cool breeze and crisp air on your large oversized deck as you enjoy the large level upper section of the yard. The extended driveway is perfect for car enthusiasts and hobbyists alike allowing for additional parking and no worries of ever parking someone in. Close proximity to all major routes of transportation, modern conveniences, and walking distance to parks and schools this home is perfect for any stage of life!
Location
State PA
County Montgomery
Area Upper Merion Twp (10658)
Zoning RES
Rooms
Other Rooms Additional Bedroom
Basement Full
Main Level Bedrooms 2
Interior
Hot Water Natural Gas
Heating Baseboard - Electric, Forced Air
Cooling Ceiling Fan(s), Wall Unit, Central A/C
Flooring Hardwood, Ceramic Tile, Carpet
Furnishings No
Fireplace N
Heat Source Natural Gas
Laundry Basement
Exterior
Water Access N
Accessibility 2+ Access Exits
Garage N
Building
Story 2
Foundation Permanent
Sewer Public Sewer
Water Public
Architectural Style Cape Cod
Level or Stories 2
Additional Building Above Grade, Below Grade
Structure Type Dry Wall
New Construction N
Schools
School District Upper Merion Area
Others
Pets Allowed Y
Senior Community No
Tax ID 58-00-14155-007
Ownership Fee Simple
SqFt Source Assessor
Acceptable Financing Cash, Conventional, FHA, VA
Listing Terms Cash, Conventional, FHA, VA
Financing Cash,Conventional,FHA,VA
Special Listing Condition Standard
Pets Description No Pet Restrictions
Read Less Info
Want to know what your home might be worth? Contact us for a FREE valuation!

Our team is ready to help you sell your home for the highest possible price ASAP

Bought with Brian Tuner • Weichert Realtors

"My job is to find and attract mastery-based agents to the office, protect the culture, and make sure everyone is happy! "







