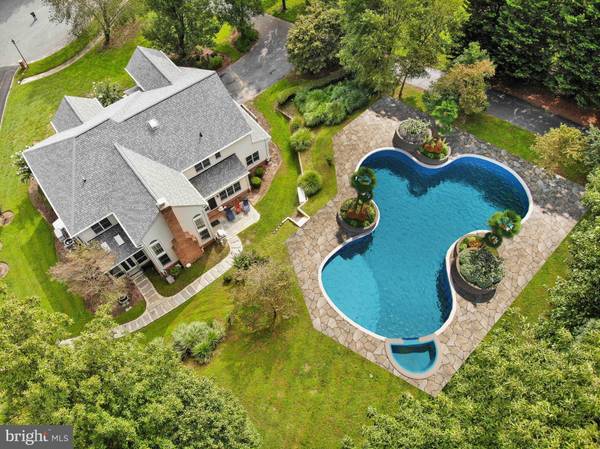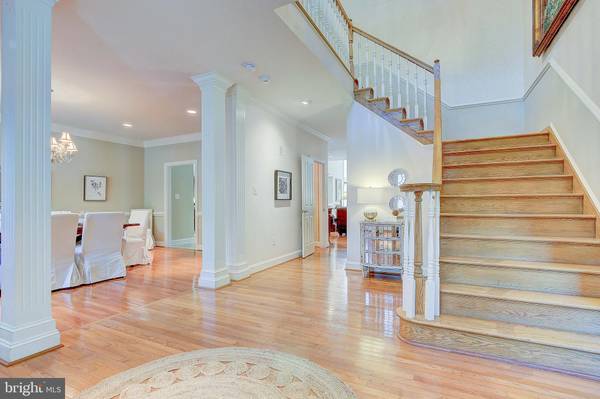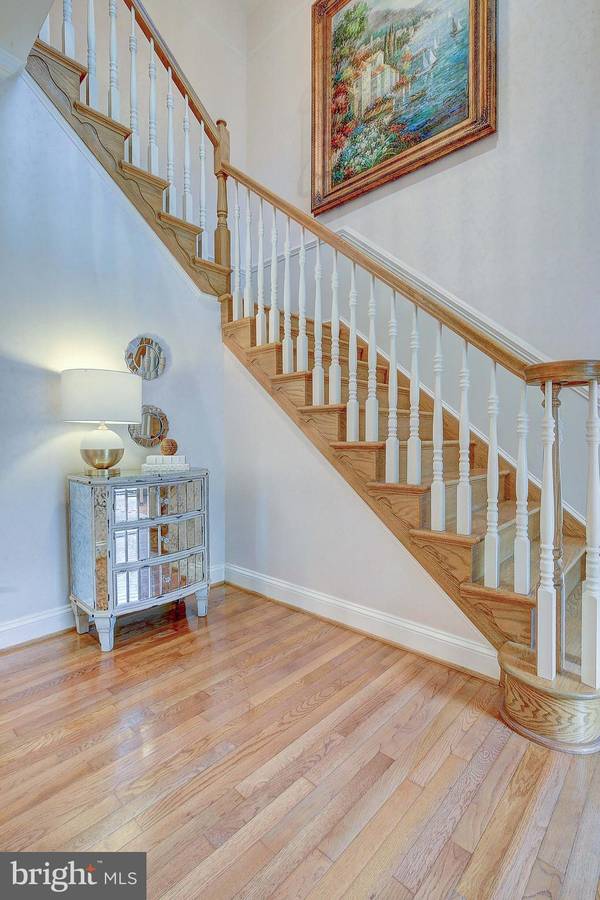$950,000
$969,900
2.1%For more information regarding the value of a property, please contact us for a free consultation.
5 Beds
5 Baths
5,484 SqFt
SOLD DATE : 01/25/2021
Key Details
Sold Price $950,000
Property Type Single Family Home
Sub Type Detached
Listing Status Sold
Purchase Type For Sale
Square Footage 5,484 sqft
Price per Sqft $173
Subdivision Avila
MLS Listing ID MDAA446866
Sold Date 01/25/21
Style Colonial
Bedrooms 5
Full Baths 4
Half Baths 1
HOA Fees $31/ann
HOA Y/N Y
Abv Grd Liv Area 5,484
Originating Board BRIGHT
Year Built 1994
Annual Tax Amount $8,960
Tax Year 2021
Lot Size 0.918 Acres
Acres 0.92
Property Description
Motivated Sellers - Sellers have found their "home of choice" and are ready to move! ALL major systems and mechanicals (including the roof) are NEW and there is a whole house generator - move right in with peace of mind. Want a pool? Owners had an approved pool permit back in 2006 for a 20 x 40 pool, but never moved forward - ask for details. Come see this elegant brick front home, cul-de-sac location & sited on just under an acre in the sought after Davidsonville community of Avila. This special offering is one of only four custom built homes by former family builders - attention to detail and custom features throughout. A gracious 2 story foyer entry leads to the formal living and dining rooms which then flow into a huge eat in kitchen overlooking a grand 2 story family room with fireplace. The kitchen boasts a sub zero refrigerator, gas cooktop (via propane), double wall ovens and 2 islands - perfect for everyday living and entertaining. There is a main level bedroom with an en suite full bath which creates options for an almost no stair entry into the home. For working at home or just needing office space or a study, you will find the main level study to be the perfect option for just you, or large enough to share. A screened porch with a door to the rear yard is off the study, which creates a private entrance for your home office, if needed. An enormous unfinished basement is great for storage or future finished space. The community is located with easy access to Route 50 commuter routes into Washington DC, Baltimore and Annapolis. This home is truly an extraordinary opportunity to enjoy all of the amenities that today's living requires, come see! Pool photo is a rendering for ideas only-pool does not exist.
Location
State MD
County Anne Arundel
Zoning RA
Rooms
Other Rooms Living Room, Dining Room, Primary Bedroom, Sitting Room, Bedroom 2, Bedroom 3, Bedroom 4, Bedroom 5, Kitchen, Family Room, Basement, Breakfast Room, Laundry, Office, Bathroom 2, Bathroom 3, Primary Bathroom, Full Bath, Half Bath, Screened Porch
Basement Unfinished, Interior Access, Outside Entrance, Rough Bath Plumb, Space For Rooms
Main Level Bedrooms 1
Interior
Interior Features Attic, Breakfast Area, Carpet, Entry Level Bedroom, Family Room Off Kitchen, Floor Plan - Traditional, Formal/Separate Dining Room, Kitchen - Eat-In, Kitchen - Gourmet, Kitchen - Island, Kitchen - Table Space, Pantry, Walk-in Closet(s), Water Treat System, Wood Floors
Hot Water Electric
Heating Heat Pump(s), Forced Air, Programmable Thermostat, Zoned
Cooling Central A/C
Flooring Hardwood, Ceramic Tile, Carpet
Fireplaces Number 1
Fireplaces Type Gas/Propane
Equipment Cooktop - Down Draft, Dishwasher, Disposal, Dryer, Icemaker, Oven - Wall, Refrigerator, Washer, Water Heater
Fireplace Y
Appliance Cooktop - Down Draft, Dishwasher, Disposal, Dryer, Icemaker, Oven - Wall, Refrigerator, Washer, Water Heater
Heat Source Propane - Leased, Electric
Laundry Main Floor
Exterior
Exterior Feature Screened, Porch(es)
Garage Garage - Side Entry, Inside Access, Garage Door Opener
Garage Spaces 6.0
Utilities Available Propane, Under Ground
Water Access N
Accessibility None
Porch Screened, Porch(es)
Attached Garage 2
Total Parking Spaces 6
Garage Y
Building
Lot Description Backs to Trees, Cul-de-sac, Landscaping, Private
Story 3
Sewer On Site Septic
Water Well
Architectural Style Colonial
Level or Stories 3
Additional Building Above Grade, Below Grade
Structure Type Dry Wall
New Construction N
Schools
Elementary Schools Davidsonville
Middle Schools Central
High Schools South River
School District Anne Arundel County Public Schools
Others
Senior Community No
Tax ID 020102890061291
Ownership Fee Simple
SqFt Source Assessor
Security Features Security System
Special Listing Condition Standard
Read Less Info
Want to know what your home might be worth? Contact us for a FREE valuation!

Our team is ready to help you sell your home for the highest possible price ASAP

Bought with Lance C Tiso • Cummings & Co. Realtors

"My job is to find and attract mastery-based agents to the office, protect the culture, and make sure everyone is happy! "







