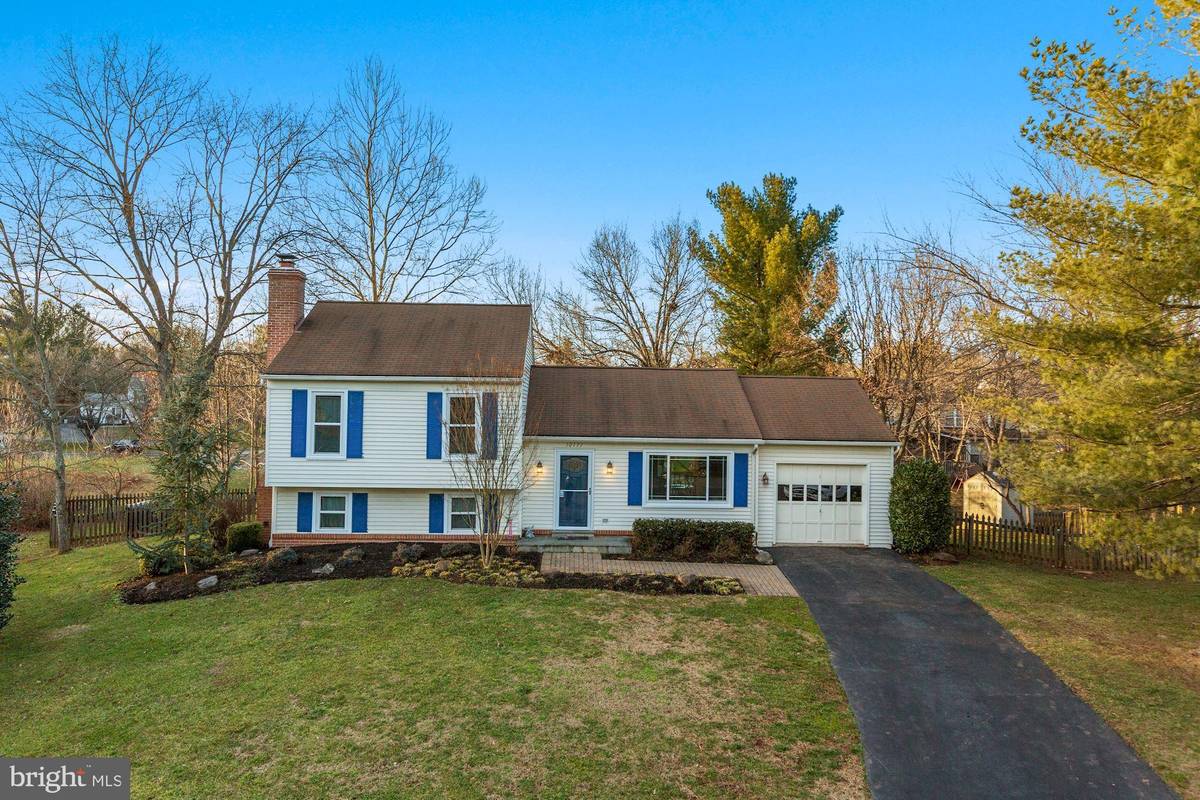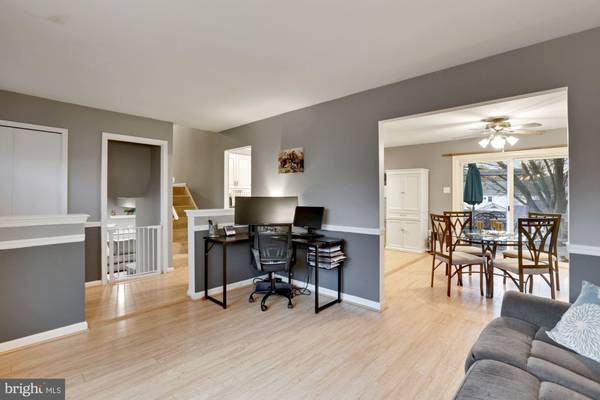$552,150
$499,900
10.5%For more information regarding the value of a property, please contact us for a free consultation.
3 Beds
2 Baths
1,300 SqFt
SOLD DATE : 02/22/2021
Key Details
Sold Price $552,150
Property Type Single Family Home
Sub Type Detached
Listing Status Sold
Purchase Type For Sale
Square Footage 1,300 sqft
Price per Sqft $424
Subdivision Great Falls Forest
MLS Listing ID VALO428712
Sold Date 02/22/21
Style Split Level
Bedrooms 3
Full Baths 2
HOA Fees $9/ann
HOA Y/N Y
Abv Grd Liv Area 1,040
Originating Board BRIGHT
Year Built 1984
Annual Tax Amount $4,688
Tax Year 2020
Lot Size 0.270 Acres
Acres 0.27
Property Description
Search the property address on YouTube for the video tour! This is a wonderful home at the end of a quiet cul-de-sac with a large fenced-in backyard! The property features 3 bedrooms, 2 bathrooms and a newly-renovated basement. The main living area features a living room, dining room and large kitchen. The kitchen is outfitted with stainless steel appliances and new track lighting. The attached garage is conveniently accessed from the dining room. The dining room also has sliding glass doors that lead out to the backyard deck and the fenced-in backyard. The home sits on .27 acres of land and the backyard offers a world of possibilities. The bedroom level features three bedrooms and two bathrooms. The main bedroom receives excellent light and comes with a renovated en-suite bathroom. The guest bathroom is located in the hallway and has also been renovated. The basement was renovated (2020) to open up the space. The basement wall was moved to create a larger recreation room. Modern recessed lighting was installed in the basement to go along with new flooring and a white-washed fireplace. Finally in the basement, a new exterior basement door was recently installed. Every window in the home was replaced in 2020 with new, energy-efficient windows. The water heater was replaced in 2020 and the HVAC was replaced in 2019. All that is left to do is move in! The property is just minutes from shopping, local Farmer's Market, restaurants, local trails and everything the area has to offer!
Location
State VA
County Loudoun
Zoning 08
Direction Southeast
Rooms
Basement Full
Interior
Interior Features Ceiling Fan(s), Chair Railings, Dining Area, Formal/Separate Dining Room, Kitchen - Table Space, Primary Bath(s), Window Treatments
Hot Water Electric
Heating Heat Pump(s)
Cooling Central A/C
Fireplaces Number 1
Equipment Dishwasher, Disposal, Dryer, Exhaust Fan, Microwave, Oven/Range - Electric, Refrigerator, Washer, Water Heater
Window Features Energy Efficient,Double Pane
Appliance Dishwasher, Disposal, Dryer, Exhaust Fan, Microwave, Oven/Range - Electric, Refrigerator, Washer, Water Heater
Heat Source Electric
Exterior
Garage Additional Storage Area, Built In, Garage - Side Entry, Garage Door Opener
Garage Spaces 3.0
Water Access N
Accessibility None
Attached Garage 1
Total Parking Spaces 3
Garage Y
Building
Story 3
Sewer Public Sewer
Water Public
Architectural Style Split Level
Level or Stories 3
Additional Building Above Grade, Below Grade
New Construction N
Schools
School District Loudoun County Public Schools
Others
Senior Community No
Tax ID 007171894000
Ownership Fee Simple
SqFt Source Assessor
Special Listing Condition Standard
Read Less Info
Want to know what your home might be worth? Contact us for a FREE valuation!

Our team is ready to help you sell your home for the highest possible price ASAP

Bought with Elizabeth Kaiser Saunders • City Chic Real Estate

"My job is to find and attract mastery-based agents to the office, protect the culture, and make sure everyone is happy! "







