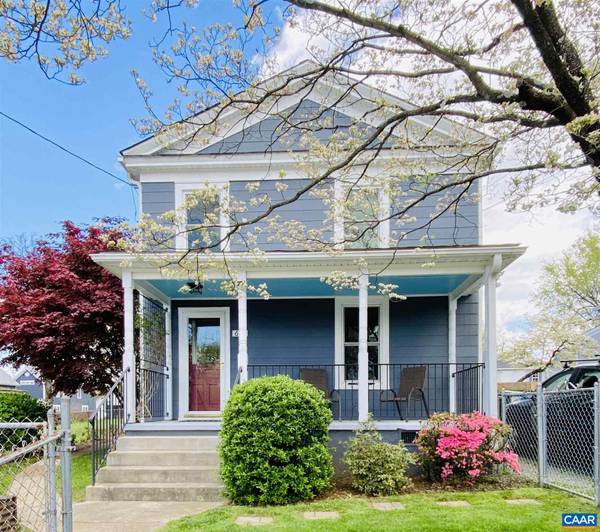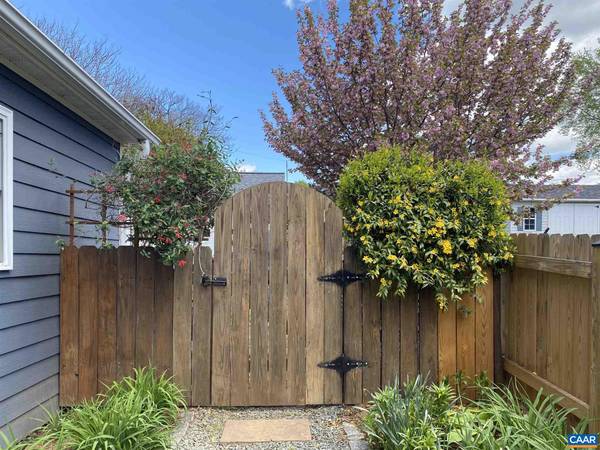$545,000
$509,000
7.1%For more information regarding the value of a property, please contact us for a free consultation.
3 Beds
2 Baths
1,836 SqFt
SOLD DATE : 06/29/2021
Key Details
Sold Price $545,000
Property Type Single Family Home
Sub Type Detached
Listing Status Sold
Purchase Type For Sale
Square Footage 1,836 sqft
Price per Sqft $296
Subdivision Belmont
MLS Listing ID 616291
Sold Date 06/29/21
Style Other
Bedrooms 3
Full Baths 2
HOA Y/N N
Abv Grd Liv Area 1,836
Originating Board CAAR
Year Built 1920
Annual Tax Amount $3,140
Tax Year 2021
Lot Size 6,098 Sqft
Acres 0.14
Property Description
City Charmer - incredible 2-story Belmont home with fenced front and back yards, detached workshop/studio/garage (34' x 16') with dual access (off backyard and paved alley) checks all the boxes! Modern conveniences blend seamlessly with character filled details and all the charm you'll love. Immediately you can tell this home has a really good soul, has been lovingly updated and cared for with superior attention to detail. Seasonal plantings, raised beds, rain barrels and perfectly landscaped spaces on all sides with quaint garden gates. Solar panels mean your electric bill is $7 per month. Don't miss an opportunity to live in the convenient and vibrant community of walkable Belmont. Shown by appointment only. See attached listing documents for (1) crawl space encapsulation completion (2) utilities (3) Solar usage and (4) capital improvements which include: Roof, SolaTube, HVAC, tankless W/H, Solar panels, Windows, Kitchen & Baths, Jotul stove, Flooring, Paint, Electric upgrades, exterior painting + fabulous Landscaping.,Wood Cabinets,Bus on City Route
Location
State VA
County Charlottesville City
Zoning R-1S
Rooms
Other Rooms Living Room, Dining Room, Primary Bedroom, Kitchen, Family Room, Foyer, Laundry, Full Bath, Additional Bedroom
Basement Outside Entrance
Interior
Hot Water Tankless
Cooling Programmable Thermostat, Central A/C
Flooring Wood
Equipment Dryer, Washer/Dryer Hookups Only, Washer, Oven/Range - Gas, Refrigerator, Water Heater - Tankless
Fireplace N
Window Features Insulated
Appliance Dryer, Washer/Dryer Hookups Only, Washer, Oven/Range - Gas, Refrigerator, Water Heater - Tankless
Heat Source Natural Gas
Exterior
Exterior Feature Patio(s), Porch(es)
Fence Other, Fully
View Garden/Lawn, City
Roof Type Architectural Shingle
Accessibility None
Porch Patio(s), Porch(es)
Road Frontage Public
Garage Y
Building
Lot Description Landscaping, Level, Open, Sloping
Story 2
Foundation Block, Crawl Space
Sewer Public Sewer
Water Public
Architectural Style Other
Level or Stories 2
Additional Building Above Grade, Below Grade
New Construction N
Schools
Elementary Schools Clark
Middle Schools Walker & Buford
High Schools Charlottesville
School District Charlottesville Cty Public Schools
Others
Ownership Other
Special Listing Condition Standard
Read Less Info
Want to know what your home might be worth? Contact us for a FREE valuation!

Our team is ready to help you sell your home for the highest possible price ASAP

Bought with ZOYA COOPERSMITH • THE HOGAN GROUP REAL ESTATE

"My job is to find and attract mastery-based agents to the office, protect the culture, and make sure everyone is happy! "







