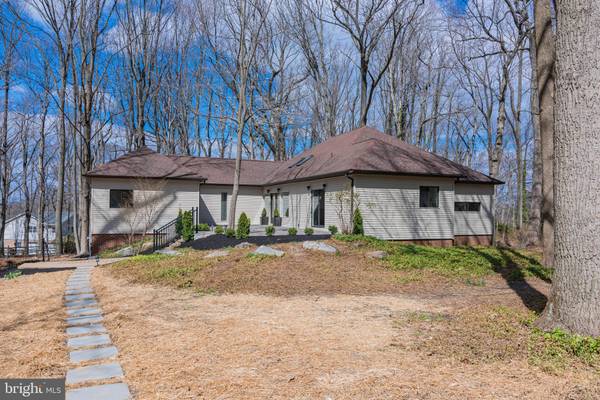$800,000
$749,900
6.7%For more information regarding the value of a property, please contact us for a free consultation.
4 Beds
3 Baths
4,315 SqFt
SOLD DATE : 05/06/2022
Key Details
Sold Price $800,000
Property Type Single Family Home
Sub Type Detached
Listing Status Sold
Purchase Type For Sale
Square Footage 4,315 sqft
Price per Sqft $185
Subdivision None Available
MLS Listing ID PAMC2032996
Sold Date 05/06/22
Style Contemporary
Bedrooms 4
Full Baths 3
HOA Y/N N
Abv Grd Liv Area 2,457
Originating Board BRIGHT
Year Built 1972
Annual Tax Amount $8,946
Tax Year 2021
Lot Size 1.065 Acres
Acres 1.07
Lot Dimensions 290.00 x 0.00
Property Description
Smartly designed and uniquely renovated, this spacious 3/4 bedroom, 3 full bathroom multi-level home is a perfect blend of character and modern elements. The walk-up natural stone front patio and glass front door greet you to this beautiful 4000+ square foot open-concept home. This property is situated on a secluded 1-acre lot on a quiet cul-de-sac. A fresh feel was infused by full interior and exterior updates including the addition of an awe-inspiring second-floor deck with sliding glass door access from the main living area and the addition of a loft space with access to ample storage. Large picture windows are placed to take advantage of the home's private location and beautiful wooded views. Impressive updates to the kitchen and bathrooms give this home the fresh, contemporary feel you are looking for. The oversized kitchen would impress a chef with its 48" professional range and built-in refrigerator, but would also make a great gathering place for any family. The unique layout of the home provides for a designated hallway to the three spacious main-floor bedrooms that feel completely separate from the living area. You will love the ease and access of the washer/dryer closet in the hallway as well! The lower-level living area provides even more inviting living space and includes a bar area, full bathroom, and sliding glass access to the backyard patio, as well as access to the oversized two-car garage and an oversized second laundry room. An unfinished room off the lower level living area provides additional flex space to this home.
Location
State PA
County Montgomery
Area Upper Moreland Twp (10659)
Zoning RESIDENTIAL
Rooms
Basement Fully Finished
Main Level Bedrooms 3
Interior
Hot Water Electric
Heating Forced Air
Cooling Central A/C
Fireplaces Number 2
Heat Source Propane - Owned
Exterior
Garage Garage - Front Entry, Oversized
Garage Spaces 6.0
Waterfront N
Water Access N
Accessibility None
Attached Garage 2
Total Parking Spaces 6
Garage Y
Building
Lot Description Cul-de-sac
Story 2
Foundation Block
Sewer On Site Septic
Water Private
Architectural Style Contemporary
Level or Stories 2
Additional Building Above Grade, Below Grade
New Construction N
Schools
School District Upper Moreland
Others
Senior Community No
Tax ID 59-00-14290-006
Ownership Fee Simple
SqFt Source Assessor
Special Listing Condition Standard
Read Less Info
Want to know what your home might be worth? Contact us for a FREE valuation!

Our team is ready to help you sell your home for the highest possible price ASAP

Bought with Lauren Byrne • Keller Williams Real Estate-Horsham

"My job is to find and attract mastery-based agents to the office, protect the culture, and make sure everyone is happy! "







