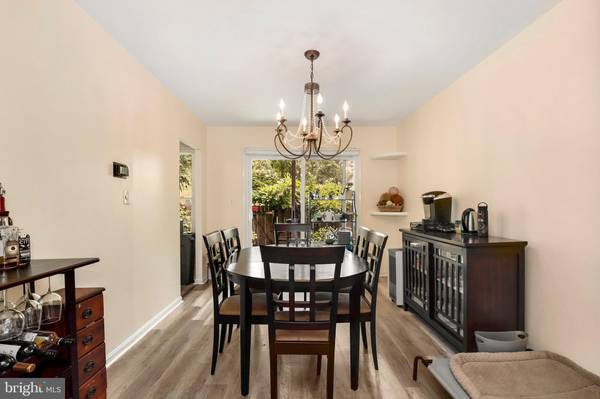$362,500
$349,000
3.9%For more information regarding the value of a property, please contact us for a free consultation.
3 Beds
3 Baths
1,680 SqFt
SOLD DATE : 07/16/2021
Key Details
Sold Price $362,500
Property Type Townhouse
Sub Type Interior Row/Townhouse
Listing Status Sold
Purchase Type For Sale
Square Footage 1,680 sqft
Price per Sqft $215
Subdivision Shadow Oak
MLS Listing ID MDMC762220
Sold Date 07/16/21
Style Colonial
Bedrooms 3
Full Baths 2
Half Baths 1
HOA Fees $123/qua
HOA Y/N Y
Abv Grd Liv Area 1,280
Originating Board BRIGHT
Year Built 1979
Annual Tax Amount $3,020
Tax Year 2020
Lot Size 1,400 Sqft
Acres 0.03
Property Description
WELCOME HOME! Impressive brick front colonial in Shadow Oak part of popular Montgomery Village. Step up to the beautiful front yard bursting with floral colors, and feel warmly welcomed by an inviting living room with new luxury vinyl plank floor (2020). New interior doors. Granite kitchen countertop, custom-built cabinets, and new dishwasher. Programmable thermostat. Three sunlit spacious bedrooms with ceiling fans, custom built-ins, and 2.5 updated baths, plus a cedar closet. Watch your popular movies in the warm lower-level rec room with Pergo floor (2019). Sip your morning coffee or relax after long days on the stone patio of your private fenced-in landscaped backyard. Newer (almost $30-40k) : Brand-new HVAC (2021), architectural shingle roof (2019), hot water heater ('18). Ultra convenient location. Minutes from Rockville Pike and I-270, shops, Costco, Sam's Club, and numerous dining venues. WON'T LAST LONG!
Location
State MD
County Montgomery
Zoning TMD
Rooms
Basement Full, Connecting Stairway, Daylight, Partial, Sump Pump, Partially Finished
Interior
Interior Features Built-Ins, Cedar Closet(s), Ceiling Fan(s), Family Room Off Kitchen, Kitchen - Gourmet, Pantry, Tub Shower, Upgraded Countertops, Window Treatments
Hot Water Electric
Heating Forced Air, Heat Pump(s)
Cooling Central A/C, Ceiling Fan(s)
Flooring Ceramic Tile, Vinyl
Equipment Built-In Microwave, Dishwasher, Disposal, Energy Efficient Appliances, Icemaker, Refrigerator, Stainless Steel Appliances, Stove, Water Heater, Dryer - Front Loading, Washer - Front Loading
Appliance Built-In Microwave, Dishwasher, Disposal, Energy Efficient Appliances, Icemaker, Refrigerator, Stainless Steel Appliances, Stove, Water Heater, Dryer - Front Loading, Washer - Front Loading
Heat Source Electric
Exterior
Exterior Feature Patio(s)
Garage Spaces 2.0
Parking On Site 2
Fence Rear
Amenities Available Jog/Walk Path, Pool - Outdoor, Tennis Courts, Tot Lots/Playground, Baseball Field, Lake, Picnic Area
Water Access N
View Courtyard, Scenic Vista
Roof Type Architectural Shingle
Accessibility None
Porch Patio(s)
Total Parking Spaces 2
Garage N
Building
Lot Description Backs - Open Common Area, Cleared, Front Yard, Landscaping, Level, Rear Yard, Secluded
Story 3
Sewer Public Sewer
Water Public
Architectural Style Colonial
Level or Stories 3
Additional Building Above Grade, Below Grade
New Construction N
Schools
School District Montgomery County Public Schools
Others
HOA Fee Include Trash,Pool(s),Snow Removal
Senior Community No
Tax ID 160901770296
Ownership Fee Simple
SqFt Source Assessor
Special Listing Condition Standard
Read Less Info
Want to know what your home might be worth? Contact us for a FREE valuation!

Our team is ready to help you sell your home for the highest possible price ASAP

Bought with D. Eric Coaxum • RE/MAX Advantage Realty

"My job is to find and attract mastery-based agents to the office, protect the culture, and make sure everyone is happy! "







