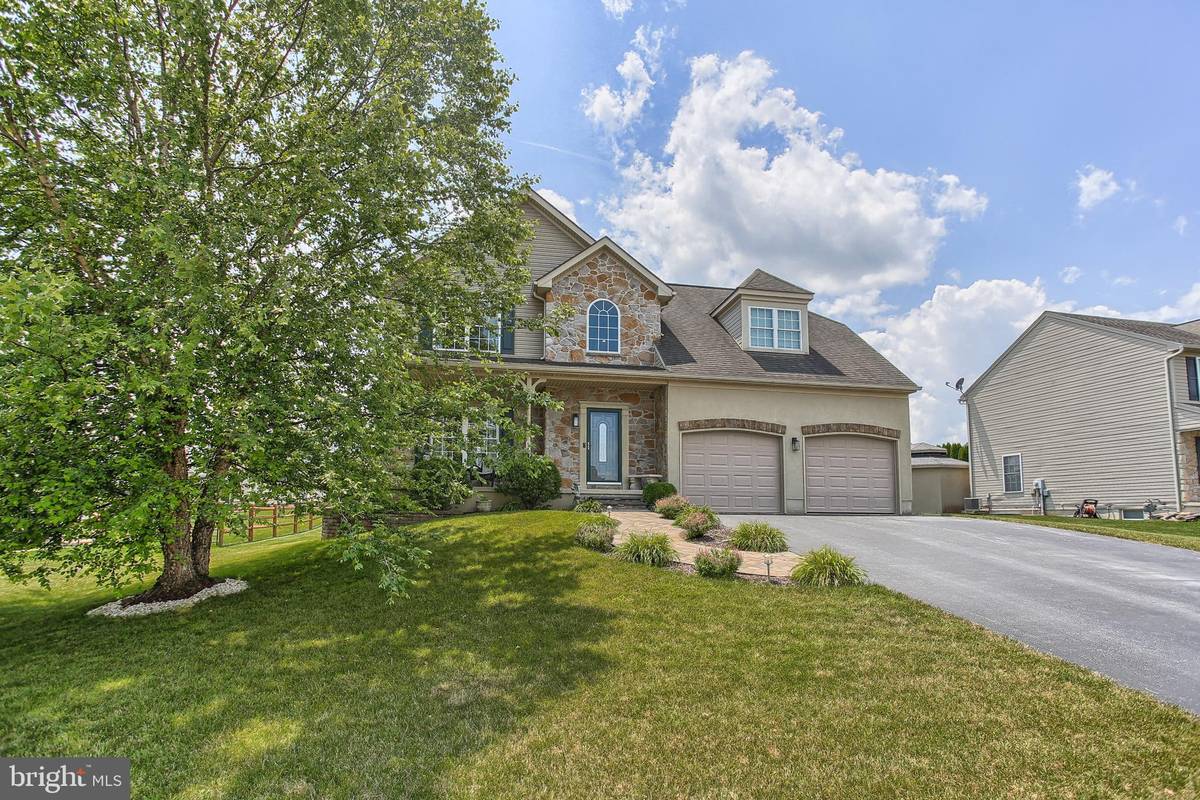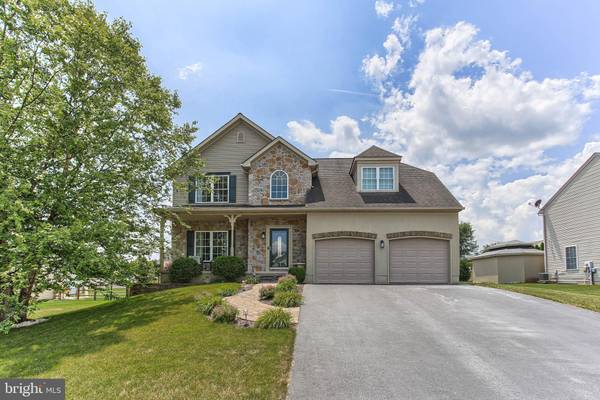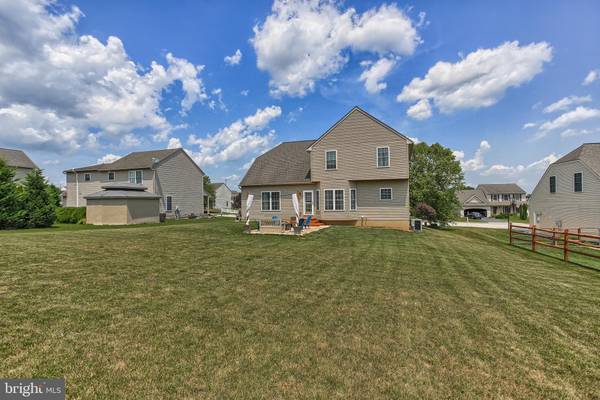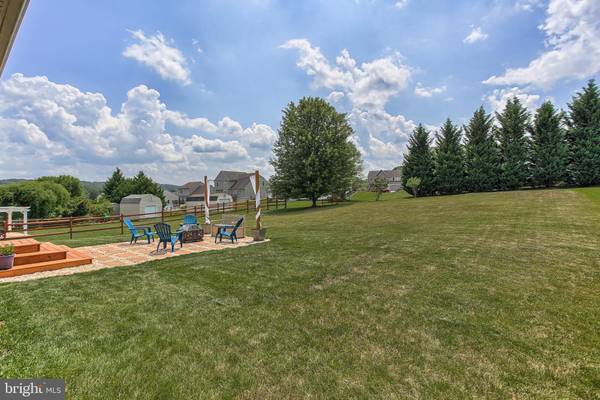$315,100
$285,000
10.6%For more information regarding the value of a property, please contact us for a free consultation.
3 Beds
3 Baths
2,201 SqFt
SOLD DATE : 09/17/2021
Key Details
Sold Price $315,100
Property Type Single Family Home
Sub Type Detached
Listing Status Sold
Purchase Type For Sale
Square Footage 2,201 sqft
Price per Sqft $143
Subdivision East Manchester Twp.
MLS Listing ID PAYK2001394
Sold Date 09/17/21
Style Colonial
Bedrooms 3
Full Baths 2
Half Baths 1
HOA Y/N N
Abv Grd Liv Area 2,201
Originating Board BRIGHT
Year Built 2006
Annual Tax Amount $6,541
Tax Year 2021
Lot Size 0.344 Acres
Acres 0.34
Property Description
Are you looking for a move-in ready home in desirable Chestnut Valley that is walking distance to the middle and high schools in the Northeastern School District? Look no further. Schedule your showing today for this beautifully maintained 2-story Colonial. You will be impressed with the two-story foyer and wood floors. Formal dining room with wood floors. The eat-in kitchen is open to the dining area and family room, a great plan for entertaining and gatherings. The kitchen is spacious and includes a center island, pantry, stainless steel appliances, a dining area with a bay window overlooking the level rear yard and access to the patio. You will enjoy the gas fireplace in the family room from the kitchen and dining area. First floor laundry. The second floor contains the primary bedroom with en suite full bath, two additional bedrooms, the second full bath and a loft which can be the perfect set up for your in home office. The basement is spacious and includes an egress window. With a new furnace and central A/C installed in December of 2020, you can feel confident that these units are new and ready for a full new life at no expense for the new owners. This community is a close knit and friendly community despite having no HOA dues and/or fees. Schedule your showing for this beautiful home today!!!
Location
State PA
County York
Area East Manchester Twp (15226)
Zoning RESIDENTIAL
Rooms
Other Rooms Dining Room, Primary Bedroom, Bedroom 2, Bedroom 3, Kitchen, Family Room, Basement, Laundry, Loft, Primary Bathroom, Full Bath, Half Bath
Basement Unfinished
Interior
Hot Water Natural Gas
Heating Forced Air
Cooling Central A/C
Fireplaces Number 1
Fireplaces Type Gas/Propane
Fireplace Y
Heat Source Natural Gas
Laundry Main Floor
Exterior
Exterior Feature Deck(s), Patio(s)
Garage Additional Storage Area
Garage Spaces 6.0
Water Access N
Roof Type Shingle
Accessibility None
Porch Deck(s), Patio(s)
Attached Garage 2
Total Parking Spaces 6
Garage Y
Building
Story 2
Sewer Public Sewer
Water Public
Architectural Style Colonial
Level or Stories 2
Additional Building Above Grade, Below Grade
New Construction N
Schools
High Schools Northeastern
School District Northeastern York
Others
Senior Community No
Tax ID 26-000-14-0261-00-00000
Ownership Fee Simple
SqFt Source Assessor
Acceptable Financing Cash, Conventional, FHA, USDA, VA
Listing Terms Cash, Conventional, FHA, USDA, VA
Financing Cash,Conventional,FHA,USDA,VA
Special Listing Condition Standard
Read Less Info
Want to know what your home might be worth? Contact us for a FREE valuation!

Our team is ready to help you sell your home for the highest possible price ASAP

Bought with Faruk Sisic • Cavalry Realty, LLC

"My job is to find and attract mastery-based agents to the office, protect the culture, and make sure everyone is happy! "







