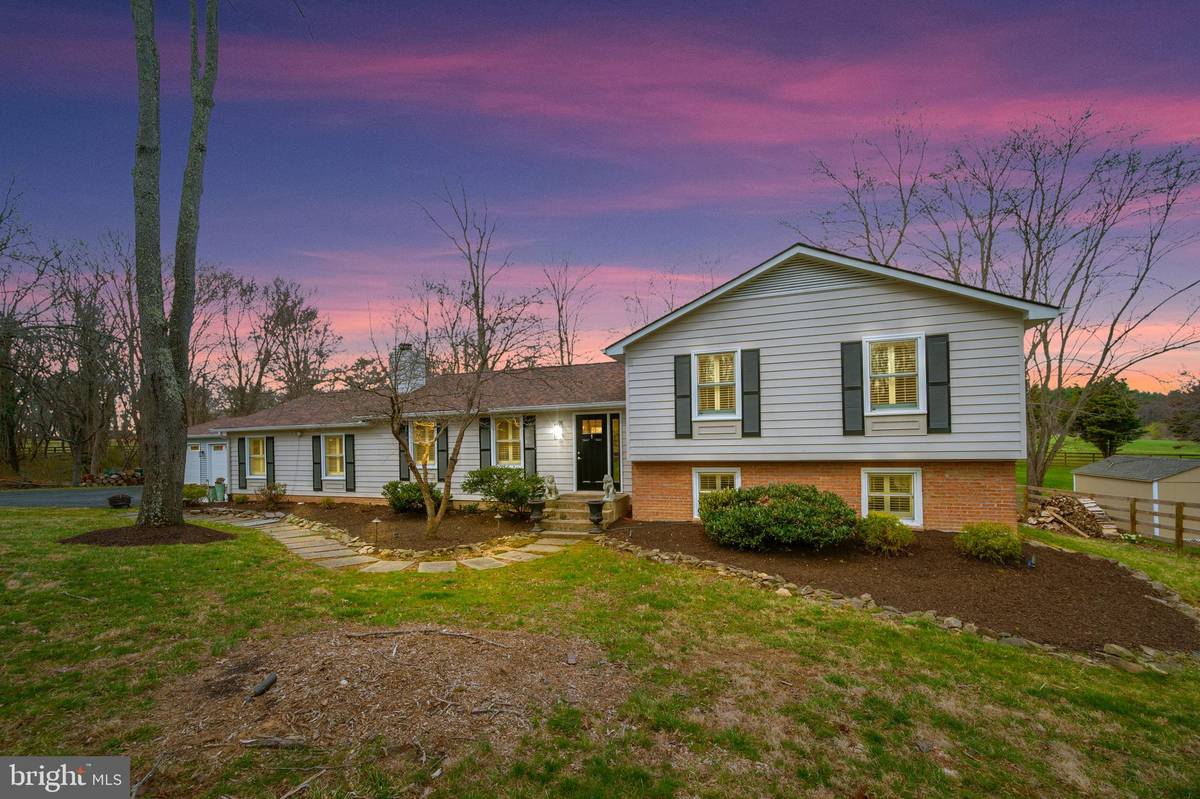$815,000
$799,900
1.9%For more information regarding the value of a property, please contact us for a free consultation.
4 Beds
4 Baths
2,844 SqFt
SOLD DATE : 04/25/2022
Key Details
Sold Price $815,000
Property Type Single Family Home
Sub Type Detached
Listing Status Sold
Purchase Type For Sale
Square Footage 2,844 sqft
Price per Sqft $286
Subdivision Springhill
MLS Listing ID VALO2022038
Sold Date 04/25/22
Style Split Level
Bedrooms 4
Full Baths 3
Half Baths 1
HOA Y/N N
Abv Grd Liv Area 2,094
Originating Board BRIGHT
Year Built 1987
Annual Tax Amount $5,189
Tax Year 2021
Lot Size 0.940 Acres
Acres 0.94
Property Description
PROFESSIONAL PHOTOS COMING TODAY. COMPLETELY RENOVATATED CAPTIVATING HOME IN MIDDLEBURG! FOUR BEDROOMS, 3.5 BATHS, PHENOMENAL OPEN LAYOUT, KITCHEN WITH CUSTOM THERMADOR APPLIANCES, HIGH END CABINETRY, GRANITE COUNTERTOPS, A MASSIVE 14 FT ISLAND PERFECT FOR FAMILY GATHERINGS, HARDWOODS, 5 INCH, ON MAIN AND UPPER LEVELS, DOUBLE RAIN MASTER BATH, DOUBLE SIDED STONE FIREPLACE FACING AND SUNKEN FAMILY ROOM, FRESHLY PAINTED INTERIOR AND EXTERIOR, DETACHED 3 CAR GARAGE, PERFECT FOR THE ENTHUSIAST, SPACIOUS DECK THAT OVERLOOKS FENCED GARDEN, SPACIOUS BACK YARD INCLUDING A TREEHOUSE, WELCOMING PATIO ENTRANCE, NEW CARPET LOWER LEVEL, NEW HVAC 2021, NEW WINDOWS, CUSTOM SHUTTERS, MASTER BEDROOM WALK IN CLOSET WITH A DOOR TO RELAXING AREA TO SIT, ALL NESTLED ON A QUIET TREE LINED STREET MINUTES FROM THE QUAINT HISTORIC AND SOUGHT AFTER VILLAGE OF MIDDLEBURG. COME LIVE THE GOOD LIFE IN HUNT COUNTRY NO HOA, MOVE IN READY, PICTURES COMING SOON.
OWNER AGENT, PLEASE SCHEDULE ONLINE, THANK YOU.
Location
State VA
County Loudoun
Zoning CR1
Rooms
Basement Fully Finished, Daylight, Full, Walkout Level, Windows
Interior
Interior Features Bar, Breakfast Area, Ceiling Fan(s), Floor Plan - Open, Kitchen - Gourmet, Kitchen - Island, Kitchen - Table Space, Upgraded Countertops, Wet/Dry Bar, Wood Floors
Hot Water Electric
Cooling Central A/C, Ceiling Fan(s), Attic Fan, Heat Pump(s)
Flooring Hardwood
Fireplaces Number 2
Equipment Built-In Microwave, Cooktop, Cooktop - Down Draft, Dishwasher, Disposal, Dryer, Exhaust Fan, Icemaker, Oven - Double, Oven - Self Cleaning, Refrigerator, Oven/Range - Gas
Window Features Double Pane,Energy Efficient,ENERGY STAR Qualified,Screens
Appliance Built-In Microwave, Cooktop, Cooktop - Down Draft, Dishwasher, Disposal, Dryer, Exhaust Fan, Icemaker, Oven - Double, Oven - Self Cleaning, Refrigerator, Oven/Range - Gas
Heat Source Electric
Exterior
Exterior Feature Deck(s), Patio(s)
Garage Garage - Front Entry, Garage Door Opener, Inside Access, Oversized
Garage Spaces 3.0
Utilities Available Electric Available, Propane, Sewer Available, Water Available
Waterfront N
Water Access N
Accessibility None
Porch Deck(s), Patio(s)
Total Parking Spaces 3
Garage Y
Building
Lot Description Level, Landscaping
Story 3
Foundation Concrete Perimeter
Sewer Public Sewer
Water Well
Architectural Style Split Level
Level or Stories 3
Additional Building Above Grade, Below Grade
New Construction N
Schools
Elementary Schools Banneker
Middle Schools Blue Ridge
High Schools Loudoun Valley
School District Loudoun County Public Schools
Others
Senior Community No
Tax ID 621295116000
Ownership Fee Simple
SqFt Source Assessor
Acceptable Financing Cash, Conventional, VA, FHA
Listing Terms Cash, Conventional, VA, FHA
Financing Cash,Conventional,VA,FHA
Special Listing Condition Standard
Read Less Info
Want to know what your home might be worth? Contact us for a FREE valuation!

Our team is ready to help you sell your home for the highest possible price ASAP

Bought with Cher L Castillo • McEnearney Associates, Inc.

"My job is to find and attract mastery-based agents to the office, protect the culture, and make sure everyone is happy! "







