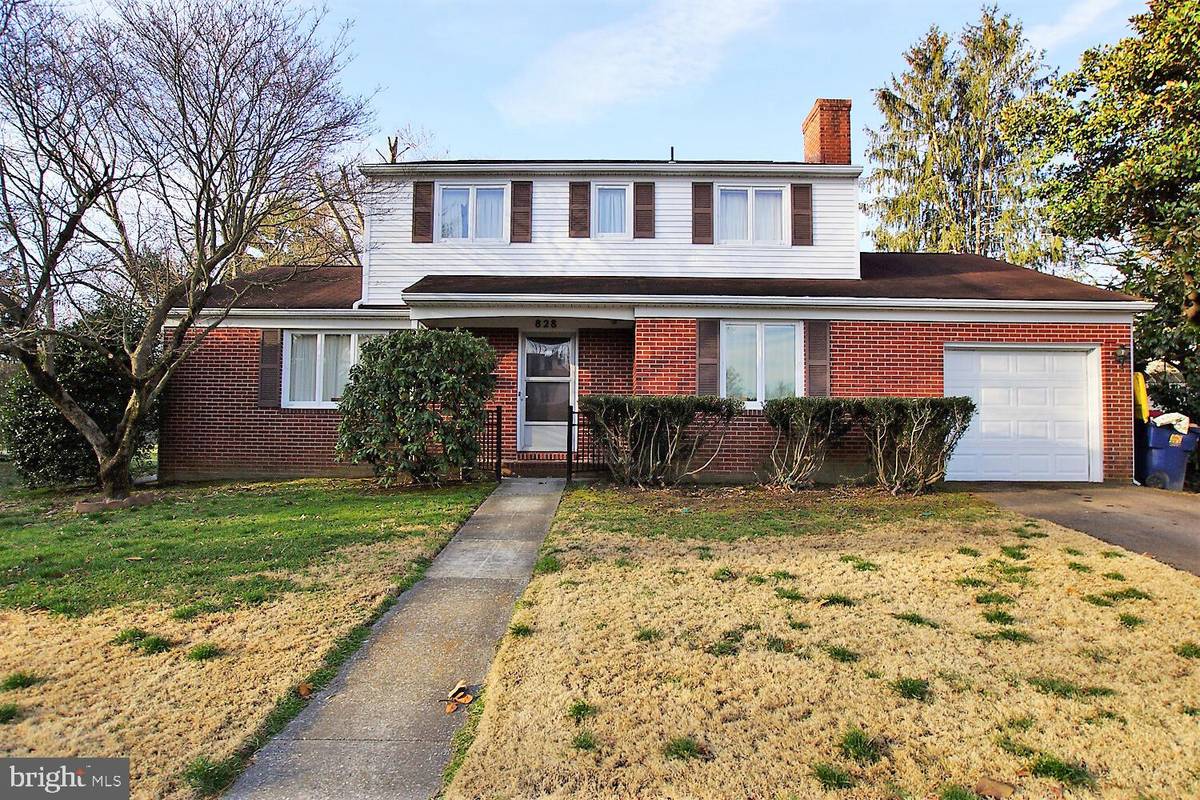$295,000
$295,000
For more information regarding the value of a property, please contact us for a free consultation.
4 Beds
3 Baths
1,761 SqFt
SOLD DATE : 04/29/2022
Key Details
Sold Price $295,000
Property Type Single Family Home
Sub Type Detached
Listing Status Sold
Purchase Type For Sale
Square Footage 1,761 sqft
Price per Sqft $167
Subdivision Woodcrest
MLS Listing ID DEKT2008766
Sold Date 04/29/22
Style Contemporary
Bedrooms 4
Full Baths 2
Half Baths 1
HOA Y/N N
Abv Grd Liv Area 1,761
Originating Board BRIGHT
Year Built 1966
Annual Tax Amount $1,761
Tax Year 2021
Lot Size 0.260 Acres
Acres 0.26
Lot Dimensions 140x70
Property Description
Welcome Home! This home is located in the desirable community of Woodcrest, within walking distance to schools, downtown Dover, close to shopping and Rt 1 access. This home is in move in condition and ready to call home. The first floor features living room, dining room, eat in kitchen, family room, half bath, laundry and a screened in porch to relax in the evenings. The second floor has 4 bedrooms, the master has a full bath. The entire home has hardwood flooring (some areas covered with carpet) with the exception of the family room, bathrooms and kitchen. Beautiful brick wood burning fireplace in the family room. The HVAC is under 6 years old for a worry free efficient home. This is a must see! Put this on your next tour.
Location
State DE
County Kent
Area Capital (30802)
Zoning R8
Rooms
Other Rooms Living Room, Dining Room, Primary Bedroom, Bedroom 2, Bedroom 3, Bedroom 4, Kitchen, Family Room, Screened Porch
Basement Drainage System, Full, Sump Pump, Windows
Interior
Interior Features Family Room Off Kitchen, Kitchen - Eat-In, Primary Bath(s), Wood Floors
Hot Water Natural Gas
Heating Forced Air
Cooling Central A/C
Flooring Carpet, Hardwood, Laminated
Fireplaces Number 1
Fireplaces Type Brick, Wood
Equipment Dishwasher, Disposal, Dryer - Electric, Extra Refrigerator/Freezer, Oven - Single
Fireplace Y
Window Features Screens
Appliance Dishwasher, Disposal, Dryer - Electric, Extra Refrigerator/Freezer, Oven - Single
Heat Source Natural Gas
Laundry Main Floor
Exterior
Exterior Feature Porch(es), Roof, Screened
Garage Garage - Front Entry, Garage Door Opener, Inside Access
Garage Spaces 3.0
Water Access N
Roof Type Pitched
Street Surface Black Top
Accessibility None
Porch Porch(es), Roof, Screened
Road Frontage City/County
Attached Garage 1
Total Parking Spaces 3
Garage Y
Building
Lot Description Cleared, Landscaping
Story 2
Foundation Brick/Mortar, Block
Sewer Public Sewer
Water Public
Architectural Style Contemporary
Level or Stories 2
Additional Building Above Grade, Below Grade
New Construction N
Schools
School District Capital
Others
Senior Community No
Tax ID ED-05-06715-04-2600-000
Ownership Fee Simple
SqFt Source Assessor
Acceptable Financing Cash, Conventional, FHA, VA
Listing Terms Cash, Conventional, FHA, VA
Financing Cash,Conventional,FHA,VA
Special Listing Condition Standard
Read Less Info
Want to know what your home might be worth? Contact us for a FREE valuation!

Our team is ready to help you sell your home for the highest possible price ASAP

Bought with Tashana Branch • Coldwell Banker Realty

"My job is to find and attract mastery-based agents to the office, protect the culture, and make sure everyone is happy! "







