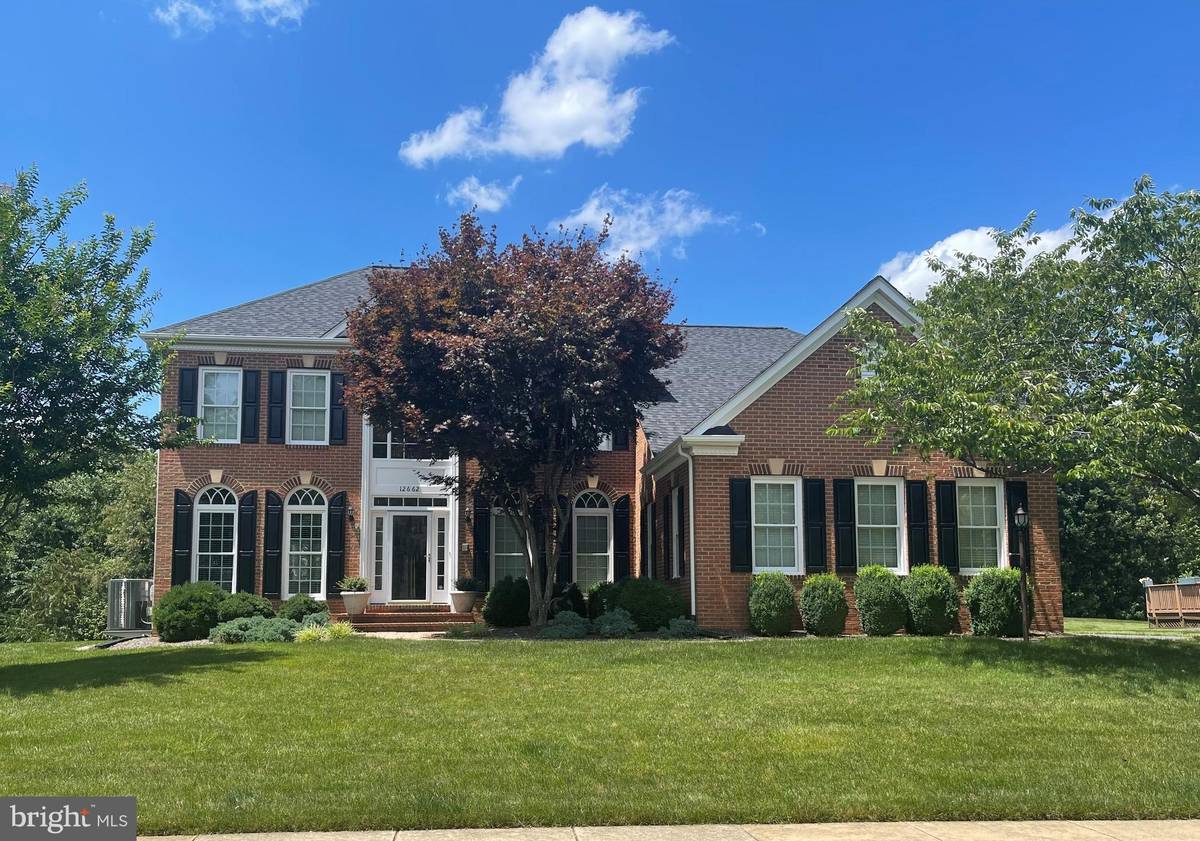$750,000
$699,900
7.2%For more information regarding the value of a property, please contact us for a free consultation.
5 Beds
4 Baths
4,526 SqFt
SOLD DATE : 08/25/2021
Key Details
Sold Price $750,000
Property Type Single Family Home
Sub Type Detached
Listing Status Sold
Purchase Type For Sale
Square Footage 4,526 sqft
Price per Sqft $165
Subdivision Braemar/Mayfield Village
MLS Listing ID VAPW2003174
Sold Date 08/25/21
Style Colonial
Bedrooms 5
Full Baths 3
Half Baths 1
HOA Fees $78/mo
HOA Y/N Y
Abv Grd Liv Area 3,122
Originating Board BRIGHT
Year Built 2000
Annual Tax Amount $6,791
Tax Year 2020
Lot Size 0.258 Acres
Acres 0.26
Property Description
Offer accepted. More pictures to be posted by 07/22. Extended Collingsworth with private backing to woods***3 CAR GARAGE with keyless entry***MOVE IN READY. Owners have LOVED this home in the time they have lived here; it is impeccably maintained! Beautiful lot/lawn with sprinkler system, rear deck plus stone patio; extensive landscaping. Dual HVAC (2010/2018), 74 Gallon Hot water heater 2016, new architectural roof with transferable warranty. New glass shower and drain pan and shower head. New lighting fixtures and hardware throughout. Driveway has been re-paved. New laundry utility sink 2021. This home is on a highly desired, dual cul-de-sac street; close to one of two community pools, Clareybrook Park, walking trails and Cedar Point elementary. Please note: the HOA fee includes both the master HOA of Braemar and the sub HOA of Mayfield Village. Super convenient to shopping/grocery store and only 5 minute drive to VRE!!!
Location
State VA
County Prince William
Zoning RPC
Direction Southeast
Rooms
Other Rooms Living Room, Dining Room, Primary Bedroom, Bedroom 2, Bedroom 3, Bedroom 4, Bedroom 5, Kitchen, Family Room, Foyer, Sun/Florida Room, Laundry, Office, Recreation Room, Primary Bathroom, Full Bath, Half Bath
Basement Partial
Interior
Interior Features Bar, Breakfast Area, Built-Ins, Ceiling Fan(s), Chair Railings, Crown Moldings, Formal/Separate Dining Room, Floor Plan - Open, Intercom, Kitchen - Island, Kitchen - Table Space, Pantry, Soaking Tub, Upgraded Countertops, Sprinkler System
Hot Water 60+ Gallon Tank, Natural Gas
Heating Central
Cooling Ceiling Fan(s), Central A/C
Flooring Ceramic Tile, Hardwood, Carpet
Fireplaces Number 1
Fireplaces Type Fireplace - Glass Doors, Gas/Propane, Mantel(s)
Equipment Built-In Microwave, Cooktop, Cooktop - Down Draft, Dishwasher, Disposal, Dryer, Exhaust Fan, Intercom, Oven - Wall, Oven - Double, Refrigerator, Washer, Water Heater
Fireplace Y
Window Features Casement,Double Pane,Palladian
Appliance Built-In Microwave, Cooktop, Cooktop - Down Draft, Dishwasher, Disposal, Dryer, Exhaust Fan, Intercom, Oven - Wall, Oven - Double, Refrigerator, Washer, Water Heater
Heat Source Natural Gas
Laundry Main Floor
Exterior
Parking Features Garage Door Opener, Other
Garage Spaces 9.0
Amenities Available Community Center, Common Grounds, Jog/Walk Path, Fitness Center, Meeting Room, Party Room, Picnic Area, Pool - Outdoor, Tennis Courts, Tot Lots/Playground
Water Access N
View Trees/Woods
Roof Type Architectural Shingle
Street Surface Black Top
Accessibility None
Attached Garage 3
Total Parking Spaces 9
Garage Y
Building
Lot Description Backs - Open Common Area, Backs to Trees, Landscaping, No Thru Street, Rear Yard
Story 3
Sewer Public Sewer
Water Public
Architectural Style Colonial
Level or Stories 3
Additional Building Above Grade, Below Grade
New Construction N
Schools
Elementary Schools Cedar Point
Middle Schools Marsteller
High Schools Patriot
School District Prince William County Public Schools
Others
Pets Allowed Y
HOA Fee Include Reserve Funds,Recreation Facility,Pool(s),Management,Snow Removal,Trash,Other,Common Area Maintenance
Senior Community No
Tax ID 7495-72-0827
Ownership Fee Simple
SqFt Source Assessor
Acceptable Financing Cash, Conventional, VA, FHA
Horse Property N
Listing Terms Cash, Conventional, VA, FHA
Financing Cash,Conventional,VA,FHA
Special Listing Condition Standard
Pets Description Dogs OK, Cats OK
Read Less Info
Want to know what your home might be worth? Contact us for a FREE valuation!

Our team is ready to help you sell your home for the highest possible price ASAP

Bought with Sara A McGovern • Samson Properties

"My job is to find and attract mastery-based agents to the office, protect the culture, and make sure everyone is happy! "





