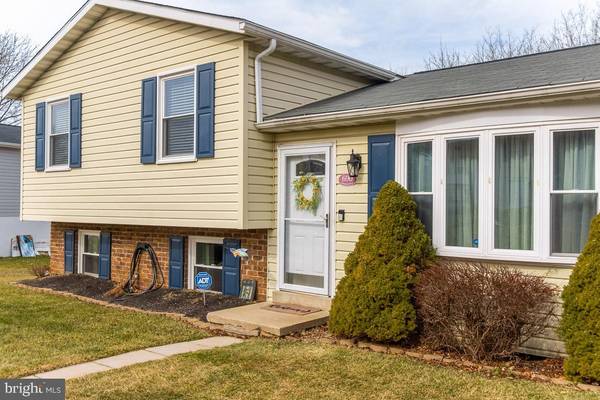$375,000
$349,900
7.2%For more information regarding the value of a property, please contact us for a free consultation.
3 Beds
3 Baths
1,700 SqFt
SOLD DATE : 04/27/2022
Key Details
Sold Price $375,000
Property Type Single Family Home
Sub Type Detached
Listing Status Sold
Purchase Type For Sale
Square Footage 1,700 sqft
Price per Sqft $220
Subdivision The Greens Of Westminster
MLS Listing ID MDCR2005930
Sold Date 04/27/22
Style Split Level
Bedrooms 3
Full Baths 2
Half Baths 1
HOA Fees $7/ann
HOA Y/N Y
Abv Grd Liv Area 1,700
Originating Board BRIGHT
Year Built 1988
Annual Tax Amount $4,319
Tax Year 2021
Lot Size 7,414 Sqft
Acres 0.17
Property Description
This impeccably maintained three bedroom two and a half bath home is waiting for you! Updates Galore! This home is perfect for entertaining so start planning your gatherings now. From the open living and dining room that leads just a few steps down to the family room featuring a custom bar and wood burning stove to the outdoor living space off the kitchen dining area featuring maintenance free decking with a build out for your grill and just a few steps away cool off under a covered patio with a hanging fan and warn up in the evenings roasting marshmallows over the firepit. Inside you will love to prepare meals in this cheerfully updated kitchen featuring granite counter tops, stainless steel appliances, a double range oven, french door refrigerator, built in pantry, soft close drawers, and cabinet storage to the ceiling. Living is easy with vinyl plank flooring throughout. Spacious bedrooms on the upper level, primary bedroom features a full bathroom with tiled shower and walk in closet. The lower level family room has a home office, a powder room and a door leading outside and wait there is more! A spacious laundry area on the lowest level and more storage and another room with a closet and endless possibilities maybe a gym or home theatre. Newly paved off street parking, even room for your camper, storage shed, fenced in yard, newer roof and HVAC and a community pool to join. This home will meet all your needs and the work is already done.
Location
State MD
County Carroll
Zoning R
Rooms
Basement Fully Finished
Main Level Bedrooms 3
Interior
Interior Features Attic, Bar, Combination Kitchen/Dining, Floor Plan - Open, Tub Shower, Stall Shower, Walk-in Closet(s), Upgraded Countertops
Hot Water Electric
Heating Heat Pump(s)
Cooling Central A/C
Fireplaces Number 1
Equipment Dryer - Electric, Exhaust Fan, Washer, Oven/Range - Electric, Refrigerator, Stainless Steel Appliances, Disposal, Dishwasher, Built-In Microwave
Fireplace Y
Appliance Dryer - Electric, Exhaust Fan, Washer, Oven/Range - Electric, Refrigerator, Stainless Steel Appliances, Disposal, Dishwasher, Built-In Microwave
Heat Source Electric
Laundry Lower Floor, Basement
Exterior
Garage Spaces 3.0
Water Access N
Roof Type Asphalt,Architectural Shingle
Accessibility None
Total Parking Spaces 3
Garage N
Building
Story 4
Foundation Brick/Mortar
Sewer Public Sewer
Water Public
Architectural Style Split Level
Level or Stories 4
Additional Building Above Grade, Below Grade
New Construction N
Schools
School District Carroll County Public Schools
Others
Senior Community No
Tax ID 0707102577
Ownership Fee Simple
SqFt Source Assessor
Acceptable Financing Cash, Conventional, FHA, VA
Listing Terms Cash, Conventional, FHA, VA
Financing Cash,Conventional,FHA,VA
Special Listing Condition Standard
Read Less Info
Want to know what your home might be worth? Contact us for a FREE valuation!

Our team is ready to help you sell your home for the highest possible price ASAP

Bought with Thanasi Anagnostopoulos • EXP Realty, LLC

"My job is to find and attract mastery-based agents to the office, protect the culture, and make sure everyone is happy! "







