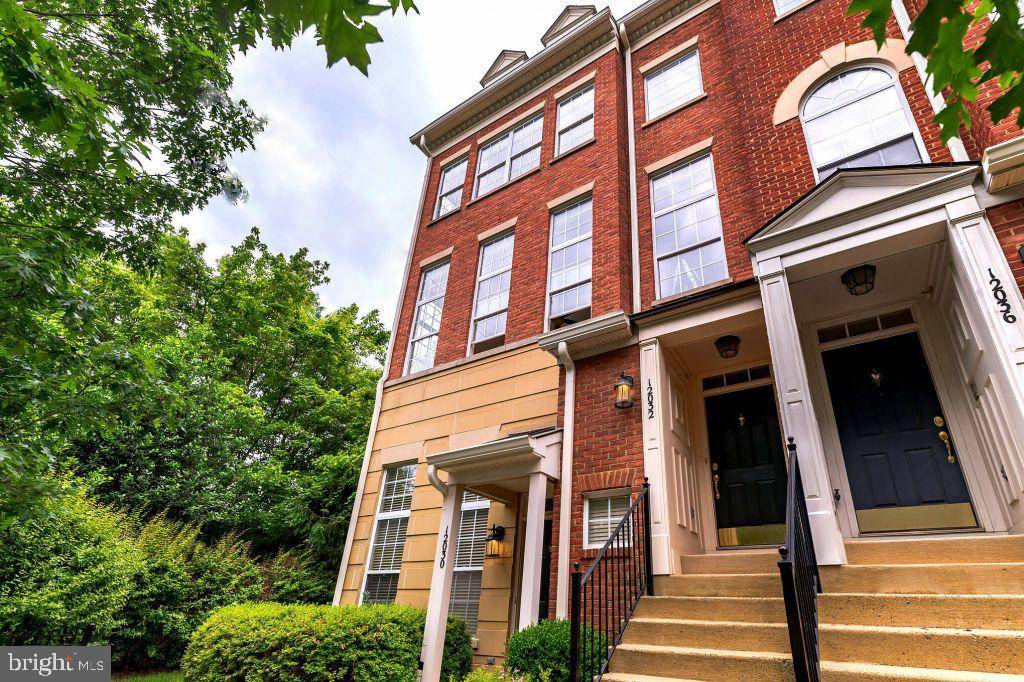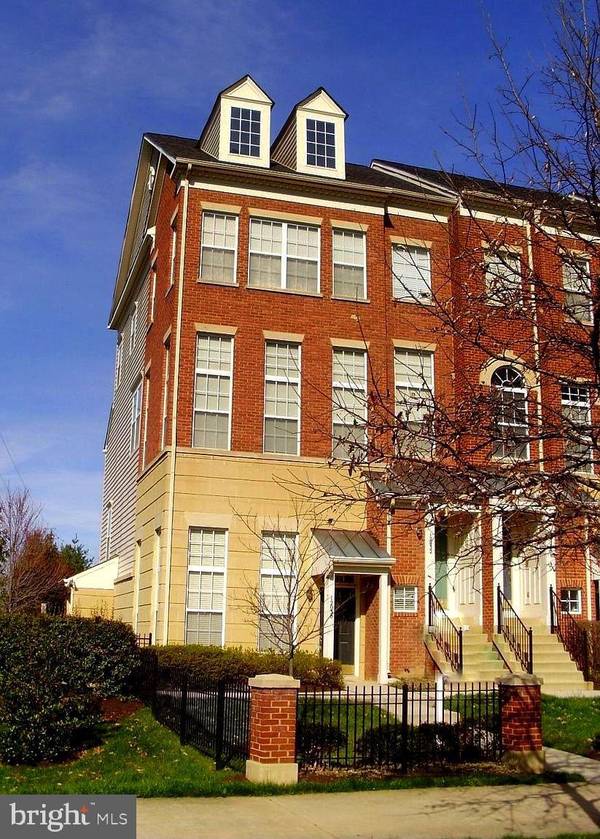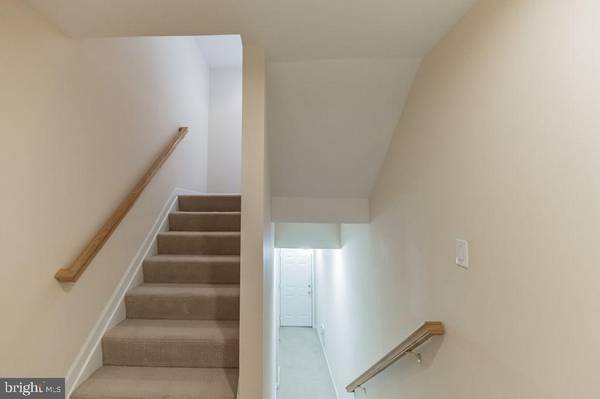$662,500
$684,999
3.3%For more information regarding the value of a property, please contact us for a free consultation.
3 Beds
3 Baths
2,120 SqFt
SOLD DATE : 08/24/2021
Key Details
Sold Price $662,500
Property Type Condo
Sub Type Condo/Co-op
Listing Status Sold
Purchase Type For Sale
Square Footage 2,120 sqft
Price per Sqft $312
Subdivision Lincoln Park
MLS Listing ID VAFX1205984
Sold Date 08/24/21
Style Colonial
Bedrooms 3
Full Baths 2
Half Baths 1
Condo Fees $285/mo
HOA Fees $124/mo
HOA Y/N Y
Abv Grd Liv Area 2,120
Originating Board BRIGHT
Year Built 1999
Annual Tax Amount $7,353
Tax Year 2020
Property Description
West Market, RESTON. (Though the house has a contingent contract, the seller is continuing to take offers due to contingencies. Please bring your buyers and let's make a deal.) STUNNING HOME IN RESTON TOWN CENTER! You will love living in this distinctive end-unit townhouse on 3-levels backing directly to the upcoming RESTON GATEWAY! A unique location of the property gives you access to both eastern and western sky for spectacular Sunrise and - amazing sunset views. Enjoy this home with modern open floor plan and over 2100 square feet of luxurious living space! The naturally well lit kitchen offers handsome white cabinetry, upgraded granite counters and stainless steel appliances including a 5-burner gas cooktop, a kitchen pantry and a Kitchen-Breakfast Bar for entertaining! The family room features a 3 sided sleek gas fireplace, opening to a separate area for formal dining. Step out to your private balcony for a great view of the lush green W&OD Trail! The upper level features three spacious bedrooms with upgraded bathroom and ample closet space. The owner's suite is beautiful with a private bath and soaking tub and two walk-in closets with custom shelving. New Roof and Monster gutters (Jun 2021.) Having your own garage in Reston town center is a plus. Also ample parking on the cul de sac. Reston Town Center (see pics) offers walk to year round events, summer concerts, winter ice skating, fine dining, entertainment, movie theater, major businesses, boutique retailers, parks, grocery stores (including Wegman's), Reston Hospital and INOVA Urgent Care. Conveniently located near major roads, and Dulles Airport public transportation. HOA fee includes lawn care, snow, trash removal, roof, gutter maintenance as well as Common Grounds, Club house, Community Center, Meeting Room, Party Room, Swimming Pool, Gym, Fitness Center, Sauna, Jogging Trails! All included in your dues. This home is move-in ready and offers the perfect balance of luxury, convenience and ease of maintenance!
Location
State VA
County Fairfax
Zoning 372
Direction East
Interior
Interior Features Attic, Combination Kitchen/Living, Floor Plan - Open, Formal/Separate Dining Room, Kitchen - Gourmet, Recessed Lighting, Sprinkler System, Breakfast Area, Carpet, Ceiling Fan(s), Dining Area, Crown Moldings, Kitchen - Eat-In, Primary Bath(s), Walk-in Closet(s), Wood Floors
Hot Water Natural Gas
Heating Forced Air
Cooling Ceiling Fan(s), Central A/C
Flooring Carpet, Ceramic Tile, Hardwood, Fully Carpeted, Tile/Brick
Fireplaces Number 1
Fireplaces Type Screen
Equipment Cooktop, Dishwasher, ENERGY STAR Refrigerator, Oven - Double, Oven/Range - Gas, Water Heater, Built-In Microwave, Central Vacuum, Disposal, Dryer - Gas, Exhaust Fan, Icemaker, Oven - Self Cleaning, Stainless Steel Appliances, Washer, Water Dispenser
Fireplace Y
Window Features Palladian,Screens
Appliance Cooktop, Dishwasher, ENERGY STAR Refrigerator, Oven - Double, Oven/Range - Gas, Water Heater, Built-In Microwave, Central Vacuum, Disposal, Dryer - Gas, Exhaust Fan, Icemaker, Oven - Self Cleaning, Stainless Steel Appliances, Washer, Water Dispenser
Heat Source Natural Gas
Laundry Upper Floor, Has Laundry
Exterior
Exterior Feature Balcony
Garage Additional Storage Area, Built In, Garage - Rear Entry, Garage Door Opener, Inside Access
Garage Spaces 2.0
Amenities Available Bike Trail, Club House, Community Center, Exercise Room, Jog/Walk Path, Party Room, Pool - Outdoor, Recreational Center, Sauna
Waterfront N
Water Access N
View City
Roof Type Shingle
Accessibility None
Porch Balcony
Road Frontage City/County
Attached Garage 1
Total Parking Spaces 2
Garage Y
Building
Lot Description Cleared, Corner
Story 3
Sewer Public Sewer
Water Public
Architectural Style Colonial
Level or Stories 3
Additional Building Above Grade, Below Grade
Structure Type Dry Wall
New Construction N
Schools
Elementary Schools Lake Anne
Middle Schools Hughes
High Schools South Lakes
School District Fairfax County Public Schools
Others
Pets Allowed Y
HOA Fee Include All Ground Fee,Common Area Maintenance,Ext Bldg Maint,Health Club,Lawn Care Front,Lawn Care Rear,Lawn Care Side,Lawn Maintenance,Management,Parking Fee,Pool(s),Recreation Facility,Reserve Funds,Road Maintenance,Snow Removal,Trash
Senior Community No
Tax ID 0173 13032032
Ownership Condominium
Security Features Security System,Sprinkler System - Indoor,Smoke Detector
Acceptable Financing Cash, Conventional
Listing Terms Cash, Conventional
Financing Cash,Conventional
Special Listing Condition Standard
Pets Description No Pet Restrictions
Read Less Info
Want to know what your home might be worth? Contact us for a FREE valuation!

Our team is ready to help you sell your home for the highest possible price ASAP

Bought with William Mulligan • Century 21 Redwood Realty

"My job is to find and attract mastery-based agents to the office, protect the culture, and make sure everyone is happy! "







