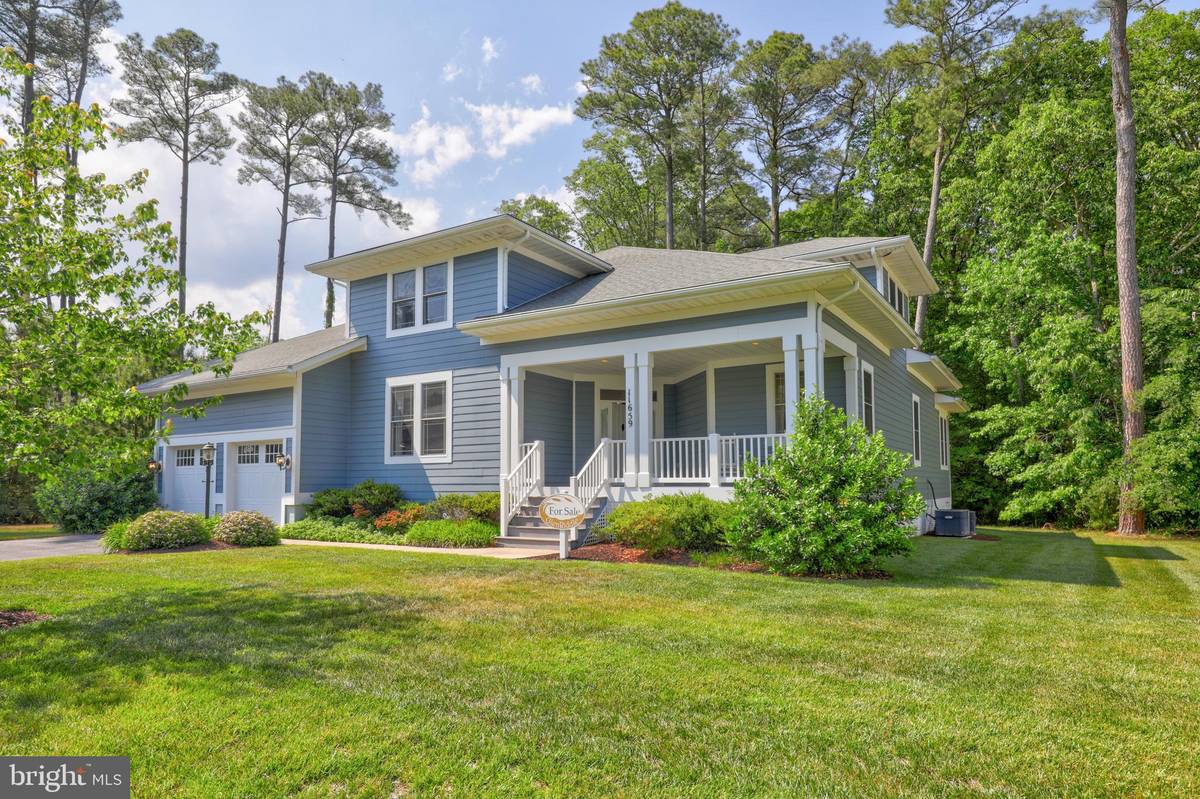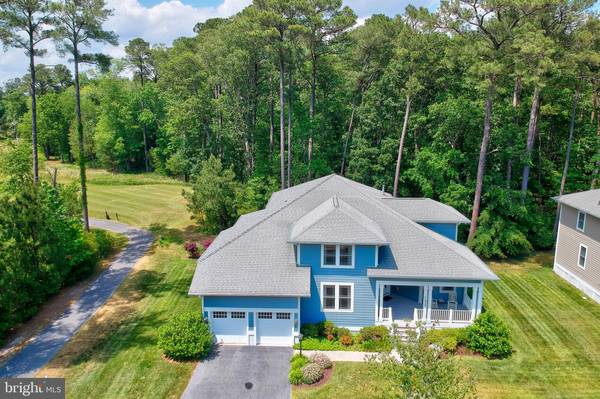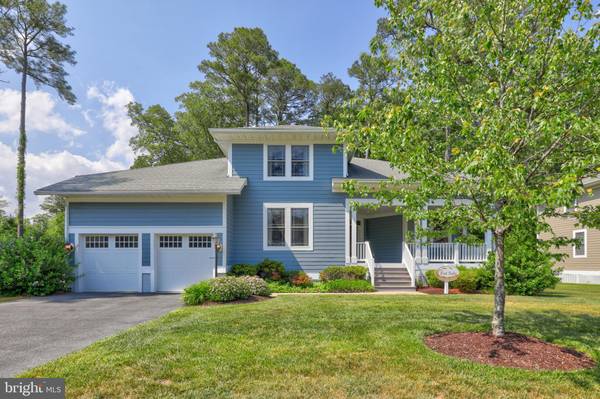$617,500
$625,000
1.2%For more information regarding the value of a property, please contact us for a free consultation.
4 Beds
3 Baths
3,890 SqFt
SOLD DATE : 12/10/2021
Key Details
Sold Price $617,500
Property Type Single Family Home
Sub Type Detached
Listing Status Sold
Purchase Type For Sale
Square Footage 3,890 sqft
Price per Sqft $158
Subdivision Glenriddle
MLS Listing ID MDWO122798
Sold Date 12/10/21
Style Coastal,Contemporary,Craftsman
Bedrooms 4
Full Baths 3
HOA Fees $275/mo
HOA Y/N Y
Abv Grd Liv Area 3,890
Originating Board BRIGHT
Year Built 2005
Annual Tax Amount $4,375
Tax Year 2021
Lot Size 0.287 Acres
Acres 0.29
Lot Dimensions 0.00 x 0.00
Property Description
LUXURY Living in this Gated Resort Style Community!! Fully Furnished -- Just Bring Your Suitcase!!! Relax & Enjoy!! GlenRiddle is Located Just Minutes From Ocean City One of the Most Desirable Destinations On Maryland's Easter Shore. Walking Up to This Home You are Greeted With a Welcoming Front Porch Complete With Rocking Chairs. Upon Entering this Home You Are Wowed By the Sun Filled, High Ceilings, Open Floor Plan and Gorgeous Furnishings that this Home Offers. The Two-Story Family Room With Gas Fireplace Makes for a Wonderful Movie Night Atmosphere for All to Gather. The Main Floor Master Suite With En Suite and Soaking Spa Tub Provides for a Relaxing Sanctuary. There is Another Bedroom and Full Bath on the Main Level. The Spacious Kitchen With Bay Window At Breakfast Area Overlooks the 16th Green Of One of the 2 Championship Golf Courses. The Open Dining Room and Sitting Room Leads to Your Rear Deck For Further Outside Enjoyment. There is a Laundry Room Complete W/Front Loading Washer and Dryer Just Off of the Oversized 2- Car Garage. Your Upper Level Has a Loft, Family Room Overlook and 2 Additional Spacious Bedrooms With a Shared Jack and Jill Bathroom. This Gated Luxury Resort Style Community Offers: Private Clubhouse, Sports Lounge w/ Billiards and Ping Pong, Locker Rooms With Saunas, Indoor Spa, Fitness Center, and Game Room, Maintenance of Your Landscaping & Lush Lawn W/Underground Sprinklers, Trash Removal and More. GlenRiddle also Features Two Championship Golf Courses, Lit Tennis/Pickleball Courts, Community Boat Ramp and a 96 Slip Marina. The Charming Town of Berlin Has Been Voted "America's Coolest Small Town." Conveniently Located to Shopping, Boutiques, Antiques Shops and Restaurants. Please Do Not Delay For An Opportunity To Live In This Resort Style Community!!!
Location
State MD
County Worcester
Area Worcester East Of Rt-113
Zoning R-1A
Rooms
Other Rooms Dining Room, Primary Bedroom, Bedroom 2, Bedroom 3, Bedroom 4, Kitchen, Foyer, Breakfast Room, 2nd Stry Fam Ovrlk, Laundry, Loft, Bathroom 1, Bathroom 2, Bathroom 3
Main Level Bedrooms 2
Interior
Interior Features Breakfast Area, Carpet, Ceiling Fan(s), Combination Dining/Living, Crown Moldings, Dining Area, Entry Level Bedroom, Family Room Off Kitchen, Floor Plan - Open, Kitchen - Eat-In, Kitchen - Gourmet, Primary Bath(s), Recessed Lighting, Soaking Tub, Stall Shower, Walk-in Closet(s), Window Treatments, Wood Floors
Hot Water Natural Gas
Cooling Ceiling Fan(s), Central A/C
Flooring Hardwood, Carpet, Ceramic Tile
Fireplaces Number 1
Fireplaces Type Fireplace - Glass Doors, Gas/Propane
Equipment Built-In Microwave, Dishwasher, Disposal, Dryer, Dryer - Front Loading, Exhaust Fan, Icemaker, Oven - Self Cleaning, Oven - Single, Oven/Range - Electric, Refrigerator, Washer, Washer - Front Loading, Water Heater, Cooktop, Built-In Range
Furnishings Yes
Fireplace Y
Appliance Built-In Microwave, Dishwasher, Disposal, Dryer, Dryer - Front Loading, Exhaust Fan, Icemaker, Oven - Self Cleaning, Oven - Single, Oven/Range - Electric, Refrigerator, Washer, Washer - Front Loading, Water Heater, Cooktop, Built-In Range
Heat Source Electric, Natural Gas
Laundry Main Floor, Dryer In Unit, Washer In Unit, Has Laundry
Exterior
Exterior Feature Porch(es), Deck(s)
Parking Features Additional Storage Area, Garage - Front Entry, Garage Door Opener, Oversized
Garage Spaces 6.0
Utilities Available Natural Gas Available
Amenities Available Billiard Room, Boat Ramp, Club House, Common Grounds, Community Center, Exercise Room, Fitness Center, Game Room, Gated Community, Golf Club, Golf Course, Golf Course Membership Available, Lake, Marina/Marina Club, Meeting Room, Party Room, Picnic Area, Pool - Outdoor, Sauna, Putting Green, Tennis Courts
Water Access N
View Golf Course, Scenic Vista, Trees/Woods
Roof Type Architectural Shingle
Accessibility None
Porch Porch(es), Deck(s)
Attached Garage 2
Total Parking Spaces 6
Garage Y
Building
Lot Description Level
Story 2
Sewer Public Sewer
Water Public
Architectural Style Coastal, Contemporary, Craftsman
Level or Stories 2
Additional Building Above Grade, Below Grade
Structure Type 9'+ Ceilings,Dry Wall,Cathedral Ceilings,High
New Construction N
Schools
School District Worcester County Public Schools
Others
HOA Fee Include Common Area Maintenance,Lawn Maintenance,Pool(s),Sauna,Security Gate,Trash,Snow Removal
Senior Community No
Tax ID 10-392403
Ownership Fee Simple
SqFt Source Assessor
Security Features Security Gate
Acceptable Financing Cash, Conventional, FHA
Horse Property N
Listing Terms Cash, Conventional, FHA
Financing Cash,Conventional,FHA
Special Listing Condition Standard
Read Less Info
Want to know what your home might be worth? Contact us for a FREE valuation!

Our team is ready to help you sell your home for the highest possible price ASAP

Bought with Su Mei Prete • Berkshire Hathaway HomeServices PenFed Realty - OP

"My job is to find and attract mastery-based agents to the office, protect the culture, and make sure everyone is happy! "







