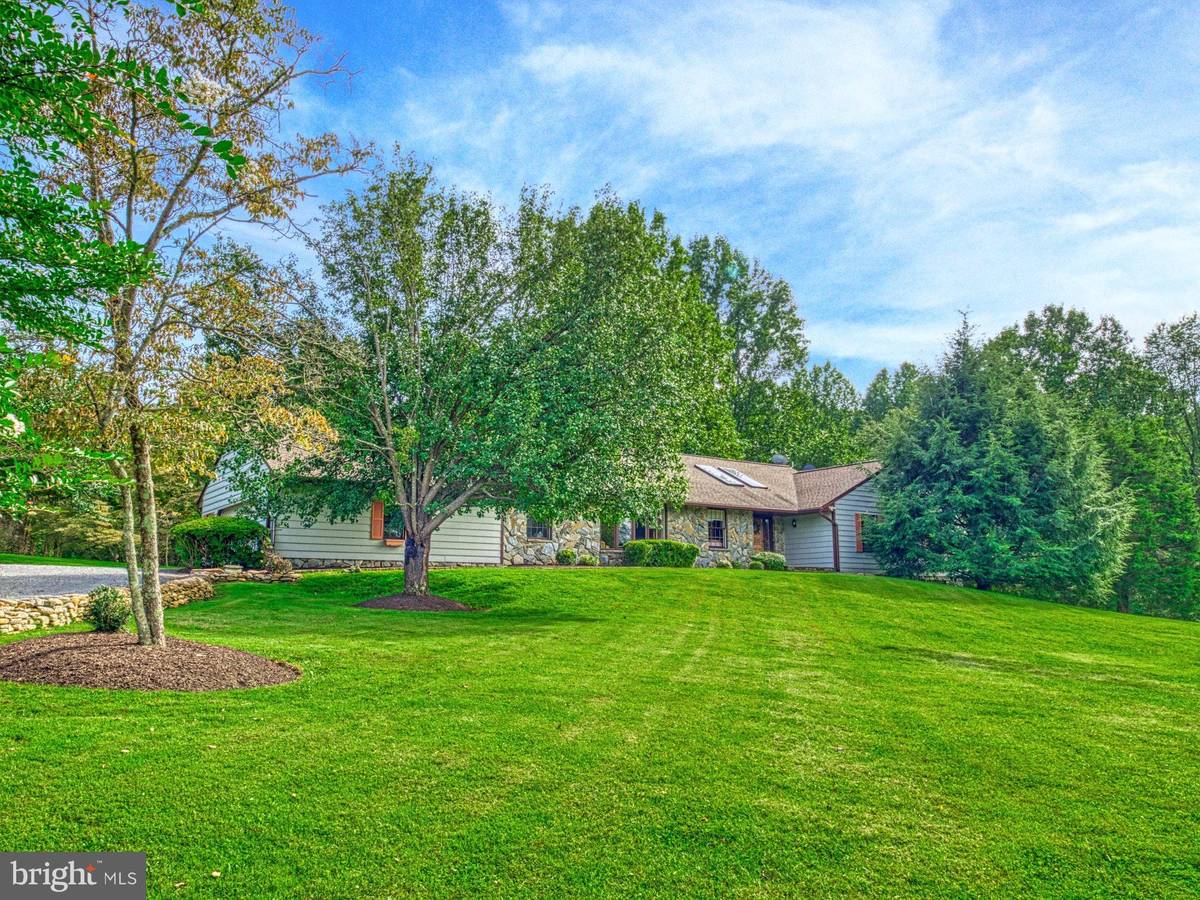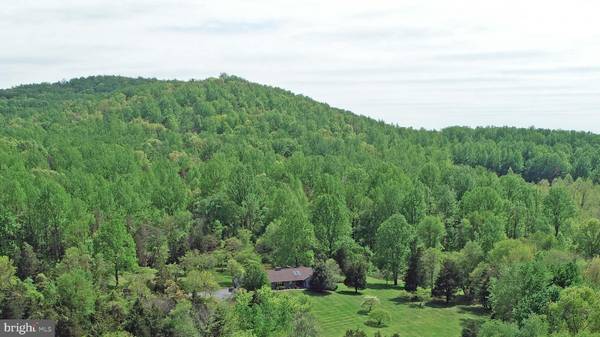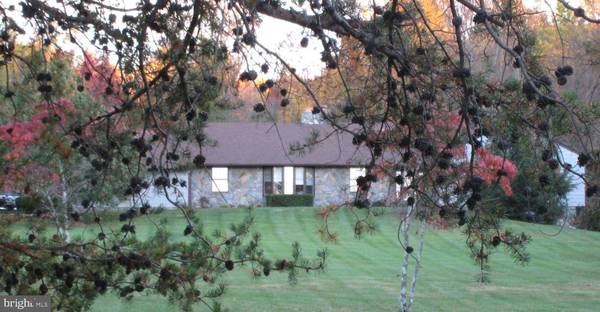$836,000
$835,000
0.1%For more information regarding the value of a property, please contact us for a free consultation.
4 Beds
4 Baths
4,521 SqFt
SOLD DATE : 10/20/2020
Key Details
Sold Price $836,000
Property Type Single Family Home
Sub Type Detached
Listing Status Sold
Purchase Type For Sale
Square Footage 4,521 sqft
Price per Sqft $184
Subdivision None Available
MLS Listing ID VAFQ167054
Sold Date 10/20/20
Style Traditional,Raised Ranch/Rambler,Ranch/Rambler
Bedrooms 4
Full Baths 4
HOA Y/N N
Abv Grd Liv Area 3,321
Originating Board BRIGHT
Year Built 1985
Annual Tax Amount $7,328
Tax Year 2020
Lot Size 8.000 Acres
Acres 8.0
Property Description
Distinguished custom-built home in The Plains. This exquisite home on 8 Acres has over 6000 square feet of living space! Surrounded by land that is in conservation, this is your lucky day to own this piece of paradise! Take a stroll down the stone walkway and admire the gorgeous views and the lovely setting as you enter your beautiful new home. Step through the front door into the light-filled foyer. Attention to detail is evident throughout the home that offers custom moldings, magnificient stone fireplace with wood-burning stove insert. Chefs delight gourmet kitchen includes upgraded appliances, granite countertops, designer tile backsplash, large island, and an abundance of high-end cabinetry. Family Room features oversized bay window where you can enjoy your coffee and scenic views every day! You will agree that this is what people call "A little slice of Heaven" as you overlook your private outdoor oasis! Step out to the large screened porch to enjoy the peace and quiet. An expansive stone wall with built-in fireplace adds to the ambiance! This porch is the perfect place to entertain or unwind after a long day. The secluded and park-like rear yard may be a perfect spot for your new pool! The Main level of this home features your Master Bedroom Retreat, complete with sitting room space and wood-burning fireplace! Master Bath has separate dressing room area and there are multiple closets including large walk-in! The Laundry Room is conveniently located just off the Master Bedroom. Incredible lower level features great entertaining space! A rec room with custom built Wet Bar and cozy stone fireplace! Also on this lower level you will find a legal bedroom - currently being used as an office, and a full bath! A large part of the lower level is unfinished but has potential for another bedroom, full bath and a large entertaining area where a 5th fireplace could be finished! This home really has it all! Oversized garage plus detached garage for extra storage. Highly desirable home in prestigious Orange County Hunt, and located just minutes to major commuter routes like I66 and is close to shopping and restaurants! Convenience and peace and quiet - the perfect location! Come See - you won't be disappointed! Please note, Agent Related to Owner.
Location
State VA
County Fauquier
Zoning RA
Rooms
Other Rooms Living Room, Dining Room, Primary Bedroom, Sitting Room, Bedroom 2, Bedroom 3, Bedroom 4, Kitchen, Family Room, Foyer, Breakfast Room, Laundry, Mud Room, Other, Office, Recreation Room, Bathroom 2, Bathroom 3, Bonus Room, Primary Bathroom, Full Bath, Screened Porch
Basement Connecting Stairway, Full, Improved, Outside Entrance, Partially Finished, Side Entrance, Space For Rooms, Walkout Level, Windows
Main Level Bedrooms 3
Interior
Interior Features Breakfast Area, Bar, Attic/House Fan, 2nd Kitchen, Carpet, Ceiling Fan(s), Central Vacuum, Crown Moldings, Entry Level Bedroom, Family Room Off Kitchen, Floor Plan - Open, Formal/Separate Dining Room, Kitchen - Island, Kitchen - Table Space, Primary Bath(s), Pantry, Recessed Lighting, Skylight(s), Upgraded Countertops, Wainscotting, Walk-in Closet(s), Wet/Dry Bar, Window Treatments, Wood Floors, Stove - Wood
Hot Water Electric
Heating Heat Pump - Oil BackUp
Cooling Central A/C
Flooring Hardwood, Carpet, Ceramic Tile
Fireplaces Number 5
Fireplace Y
Heat Source Electric, Oil
Laundry Main Floor
Exterior
Exterior Feature Deck(s), Screened, Porch(es)
Garage Additional Storage Area, Built In, Garage - Side Entry, Garage Door Opener, Oversized
Garage Spaces 2.0
Waterfront N
Water Access N
View Scenic Vista, Trees/Woods
Accessibility None
Porch Deck(s), Screened, Porch(es)
Attached Garage 2
Total Parking Spaces 2
Garage Y
Building
Lot Description Backs to Trees, Backs - Parkland, Front Yard, Landscaping, Premium, Rear Yard, Rural, SideYard(s), Trees/Wooded
Story 2
Sewer On Site Septic
Water Well
Architectural Style Traditional, Raised Ranch/Rambler, Ranch/Rambler
Level or Stories 2
Additional Building Above Grade, Below Grade
Structure Type 2 Story Ceilings,Vaulted Ceilings
New Construction N
Schools
School District Fauquier County Public Schools
Others
Senior Community No
Tax ID 7000-60-1901
Ownership Fee Simple
SqFt Source Assessor
Horse Property Y
Special Listing Condition Standard
Read Less Info
Want to know what your home might be worth? Contact us for a FREE valuation!

Our team is ready to help you sell your home for the highest possible price ASAP

Bought with Lilia A DeWald • Weichert, REALTORS

"My job is to find and attract mastery-based agents to the office, protect the culture, and make sure everyone is happy! "







