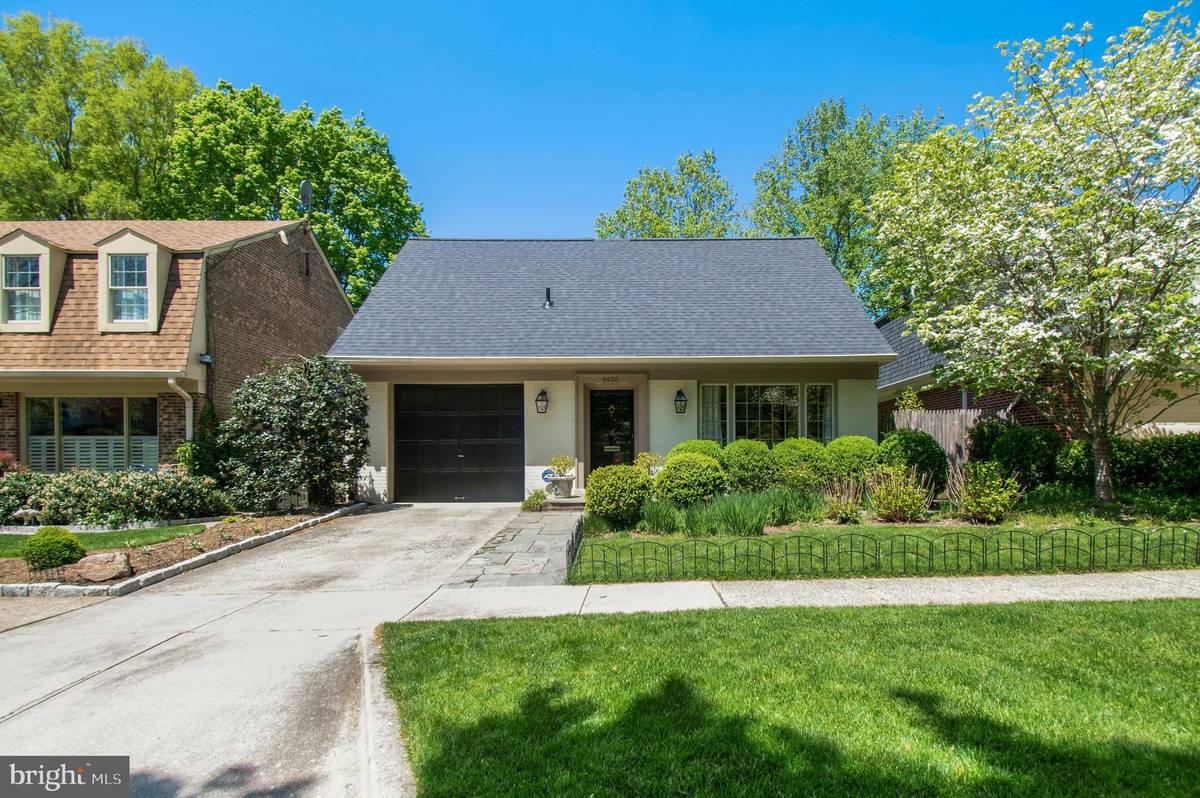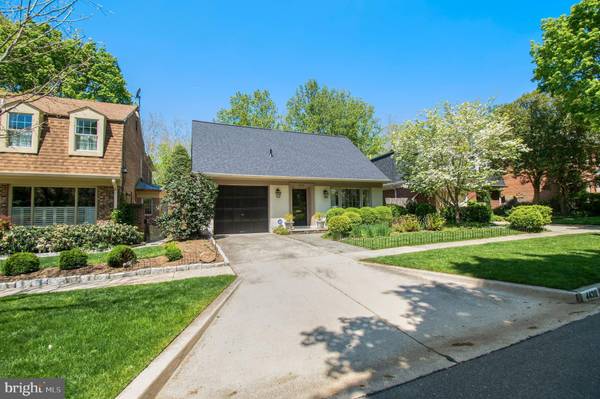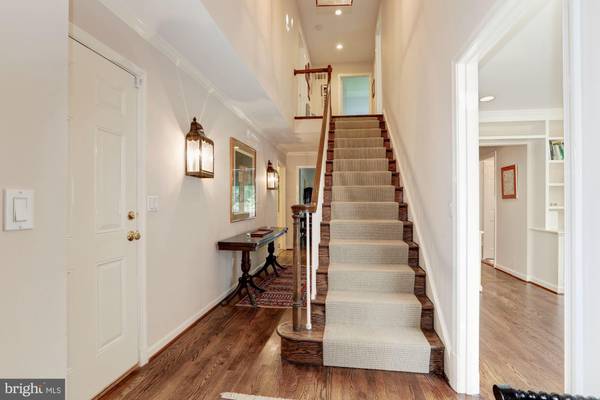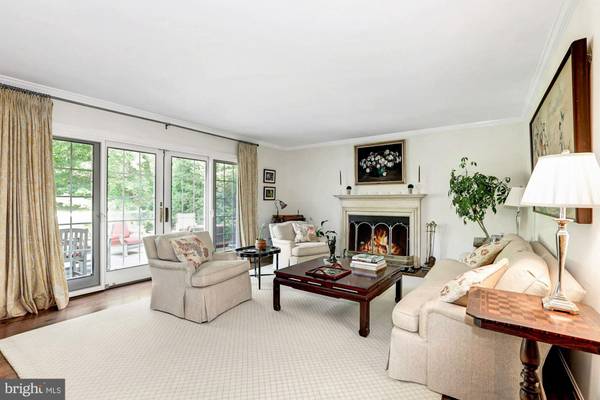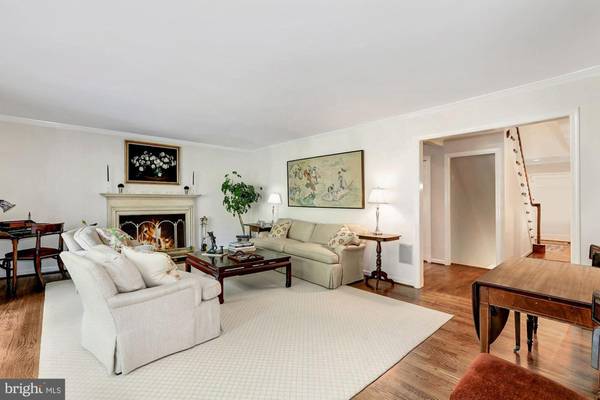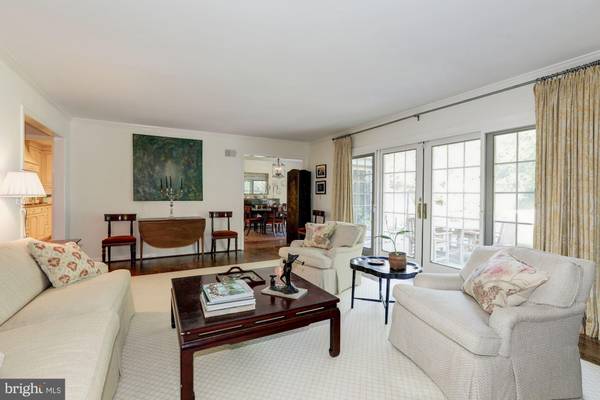$1,425,000
$1,425,000
For more information regarding the value of a property, please contact us for a free consultation.
4 Beds
4 Baths
3,694 SqFt
SOLD DATE : 06/28/2022
Key Details
Sold Price $1,425,000
Property Type Single Family Home
Sub Type Detached
Listing Status Sold
Purchase Type For Sale
Square Footage 3,694 sqft
Price per Sqft $385
Subdivision Westmoreland Hills
MLS Listing ID MDMC2052102
Sold Date 06/28/22
Style Traditional,Cottage
Bedrooms 4
Full Baths 4
HOA Fees $150/ann
HOA Y/N Y
Abv Grd Liv Area 2,482
Originating Board BRIGHT
Year Built 1976
Annual Tax Amount $13,981
Tax Year 2021
Lot Size 5,621 Sqft
Acres 0.13
Property Description
Irresistible curb appeal and expansive, bright interiors define this charming Cape located in the desirable Overlook community. Set amid mature and lush gardens on picturesque Chalfont Street, this property features a superb floor plan that flows from formal to informal spaces and indoors to outdoors seamlessly. Fine finishes and luxuries, such as hardwood floors throughout, built-ins, wet bar with a beverage refrigerator and ice maker, and a gourmet kitchen with chef appliances, set this home apart.
Upstairs, a sumptuous primary bedroom offers a deep walk-in closet with custom built-ins and en suite Primary Bathroom. Two additional spacious bedrooms adjoined by a Jack and Jill full bathroom, and ample storage complete the second level.
The Lower Level, where games and entertainment abound, features an expansive family room, private guest suite with a full hall bathroom, laundry room, and fitness center as well as additional storage. Outside, there is a lovely terrace, accessible from both the living and dining rooms, with a retractable awning, and a pathway to the Capital Crescent Trail.
Meticulously renovated for private enjoyment and entertaining, this elegant, turn-key home is ideally located between Bethesda and NW, DC in the Overlook Homeowners Association, which offers a vibrant community center, playground and swimming pool, and proximity to Westmoreland Hills playgrounds and tennis courts. Blending gracious traditional interiors with contemporary finishes and featuring a private oasis rear yard as well as spectacular community amenities makes 4430 Chalfont Place a rare offering!
2022 New Roof with warranty. Tenant occupied until October 30, 2022.
Rent is $ 5,500 . Tenants can reniew or vacate by end of the lease.
Location
State MD
County Montgomery
Zoning R60
Direction East
Rooms
Other Rooms Living Room, Dining Room, Primary Bedroom, Bedroom 2, Bedroom 3, Bedroom 5, Kitchen, Family Room, Foyer, Exercise Room, Laundry, Recreation Room, Utility Room, Bathroom 2, Bathroom 3, Primary Bathroom, Full Bath
Basement Other
Interior
Interior Features Kitchen - Gourmet, Kitchen - Island, Primary Bath(s), Built-Ins, Chair Railings, Upgraded Countertops, Crown Moldings, Window Treatments, Wood Floors, Floor Plan - Traditional
Hot Water Natural Gas
Heating Central
Cooling Central A/C
Flooring Hardwood
Fireplaces Number 1
Fireplaces Type Equipment
Equipment Built-In Microwave, Cooktop, Dishwasher, Disposal, Icemaker, Oven - Double, Washer, Refrigerator, Dryer
Furnishings No
Fireplace Y
Window Features Double Hung,Sliding
Appliance Built-In Microwave, Cooktop, Dishwasher, Disposal, Icemaker, Oven - Double, Washer, Refrigerator, Dryer
Heat Source Natural Gas
Laundry Dryer In Unit, Lower Floor, Washer In Unit
Exterior
Garage Garage Door Opener
Garage Spaces 1.0
Fence Rear
Utilities Available Cable TV Available
Amenities Available Pool - Outdoor, Other
Water Access N
View Trees/Woods, Street
Roof Type Slate
Street Surface Paved
Accessibility None
Road Frontage City/County
Attached Garage 1
Total Parking Spaces 1
Garage Y
Building
Lot Description Backs to Trees, Landscaping
Story 2
Foundation Brick/Mortar
Sewer Public Sewer
Water Public
Architectural Style Traditional, Cottage
Level or Stories 2
Additional Building Above Grade, Below Grade
Structure Type Dry Wall
New Construction N
Schools
School District Montgomery County Public Schools
Others
Pets Allowed Y
HOA Fee Include Common Area Maintenance,Pool(s)
Senior Community No
Tax ID 160700548328
Ownership Fee Simple
SqFt Source Assessor
Acceptable Financing Cash, Conventional
Horse Property N
Listing Terms Cash, Conventional
Financing Cash,Conventional
Special Listing Condition Standard
Pets Description Breed Restrictions
Read Less Info
Want to know what your home might be worth? Contact us for a FREE valuation!

Our team is ready to help you sell your home for the highest possible price ASAP

Bought with Margot D Wilson • Washington Fine Properties, LLC

"My job is to find and attract mastery-based agents to the office, protect the culture, and make sure everyone is happy! "


