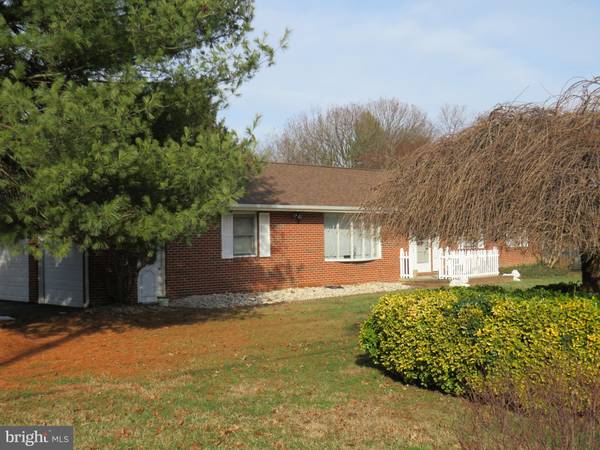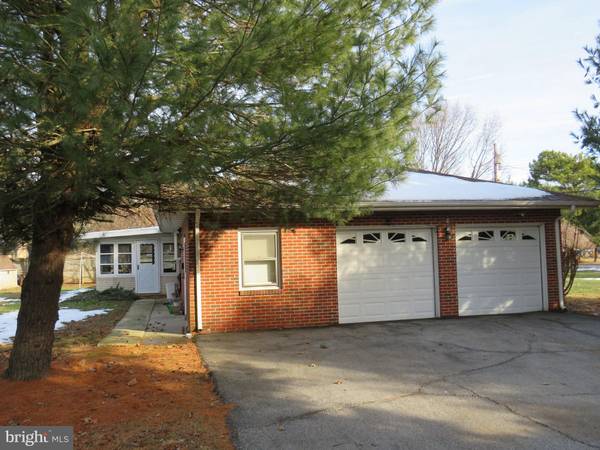$315,000
$350,000
10.0%For more information regarding the value of a property, please contact us for a free consultation.
3 Beds
2 Baths
1,775 SqFt
SOLD DATE : 07/21/2022
Key Details
Sold Price $315,000
Property Type Single Family Home
Sub Type Detached
Listing Status Sold
Purchase Type For Sale
Square Footage 1,775 sqft
Price per Sqft $177
Subdivision South Dover Manor
MLS Listing ID DEKT2006402
Sold Date 07/21/22
Style Ranch/Rambler
Bedrooms 3
Full Baths 2
HOA Y/N N
Abv Grd Liv Area 1,775
Originating Board BRIGHT
Year Built 1972
Annual Tax Amount $1,325
Tax Year 2019
Lot Size 1.000 Acres
Acres 1.0
Lot Dimensions 150 X 286
Property Description
Back on the Market with a new Price and the Seller's are providing a 1-year HOME WARRANTY to the Buyer! Great Curb Appeal! Can be Subdivided! A very Unique and rare Property indeed ! This is a 1800 + or - sq.ft. brick ranch with side entry 2 vehicle over-sized insulated and carpeted garage sitting on an acre in the City of Dover but CR School District! The zoning is RMH. It is classified as a Minor Subdivision with 2 additional mobile home hookups with separate electric and sewer hook ups, and a driveway for each. In addition to the home, currently there is a doublewide mobile home set up on the rear of the lot (77-C) and the owners of the double wide pay $400 per month to lease. The 2 car garage at the rear of the lot, next to the 77-C belongs to the owners of 77 Beechwood and will be yours if you become the new owners. Set up a camper on one of the lots when visitors need to spend the night, or rent out space to someone attending one of the many functions at Dover Downs, or set up another mobile home and rent it out, or just subdivide (only 1 time) and sell the back half, the possibilities are really limitless. Retro is coming back! This home has been well taken care of and if you like nostalgic, this is the home for you. This quality built brick ranch home has a new architectural shingled roof in 2019, Basement waterproofed in 2017, HVAC system in 2017. The front door opens to a oak parquet floored hallway. A large well kept formal Living Room to your left as you head to the kitchen & dining room (also exits through the sliding door to a 12'X12' Florida room). Although the kitchen is dated everything is in very nice condition and all appliances are working. Decorative Tile backsplash and Formica counter tops. Something you don't see very often is a beautiful ceramic step up and step down garden tub in the hallway full bathroom. Main Bedroom has a full bath with shower. Two more good sized Bedrooms are across the hall from the main Bedroom. On the other side of the kitchen is an "anything room" (office, craft, etc). From this room you may enter the garage, exit to the back yard or go downstairs into the full partially finished basement. The basement is huge and very dry with a 26' X 17' finished area. The sump pump has a battery backup. Note: * The owners would like the new owners to continue leasing the rear lot (77-C) to the current tenants as they have been there 13 years. If you are looking for something that isn't a typical "flipped" house with the same grey paint and LPV floors with SS appliances, take a peek at this gem. HOME INSPECTIONS ARE FOR INFORMATIONAL PURPOSES ONLY. Buyers will be purchasing an AS-IS (in great condition) property, no repairs will be made by Seller's. Showings 8:00 a.m. to 7:00 p.m.
Location
State DE
County Kent
Area Caesar Rodney (30803)
Zoning RMH
Direction South
Rooms
Other Rooms Living Room, Dining Room, Primary Bedroom, Bedroom 2, Kitchen, Basement, Bedroom 1, Sun/Florida Room, Other
Basement Full
Main Level Bedrooms 3
Interior
Interior Features Chair Railings, Entry Level Bedroom, Floor Plan - Traditional, Formal/Separate Dining Room, Carpet, Ceiling Fan(s), Kitchen - Table Space, Soaking Tub, Stall Shower, Window Treatments
Hot Water Electric
Heating Forced Air
Cooling Central A/C
Flooring Vinyl, Carpet
Equipment Dishwasher, Disposal, Dryer - Electric, Microwave, Oven/Range - Electric, Range Hood, Refrigerator, Washer, Water Heater, Built-In Range
Fireplace N
Window Features Storm
Appliance Dishwasher, Disposal, Dryer - Electric, Microwave, Oven/Range - Electric, Range Hood, Refrigerator, Washer, Water Heater, Built-In Range
Heat Source Oil
Laundry Basement
Exterior
Exterior Feature Enclosed, Patio(s)
Garage Inside Access, Garage Door Opener
Garage Spaces 2.0
Utilities Available Cable TV, Electric Available, Multiple Phone Lines, Phone, Sewer Available, Water Available, Other
Amenities Available None
Water Access N
View Garden/Lawn, Street
Roof Type Architectural Shingle,Pitched
Street Surface Access - On Grade,Paved
Accessibility None
Porch Enclosed, Patio(s)
Road Frontage City/County
Attached Garage 2
Total Parking Spaces 2
Garage Y
Building
Lot Description Flag, Level, Front Yard, Rear Yard, SideYard(s)
Story 1
Foundation Brick/Mortar, Block
Sewer Public Sewer
Water Well
Architectural Style Ranch/Rambler
Level or Stories 1
Additional Building Above Grade, Below Grade
Structure Type Dry Wall
New Construction N
Schools
School District Caesar Rodney
Others
Pets Allowed Y
Senior Community No
Tax ID 86.10 ED 2 58
Ownership Fee Simple
SqFt Source Estimated
Security Features Main Entrance Lock
Acceptable Financing Conventional, Cash
Horse Property N
Listing Terms Conventional, Cash
Financing Conventional,Cash
Special Listing Condition Standard
Pets Description No Pet Restrictions
Read Less Info
Want to know what your home might be worth? Contact us for a FREE valuation!

Our team is ready to help you sell your home for the highest possible price ASAP

Bought with Crystal Calderon • Bryan Realty Group

"My job is to find and attract mastery-based agents to the office, protect the culture, and make sure everyone is happy! "







