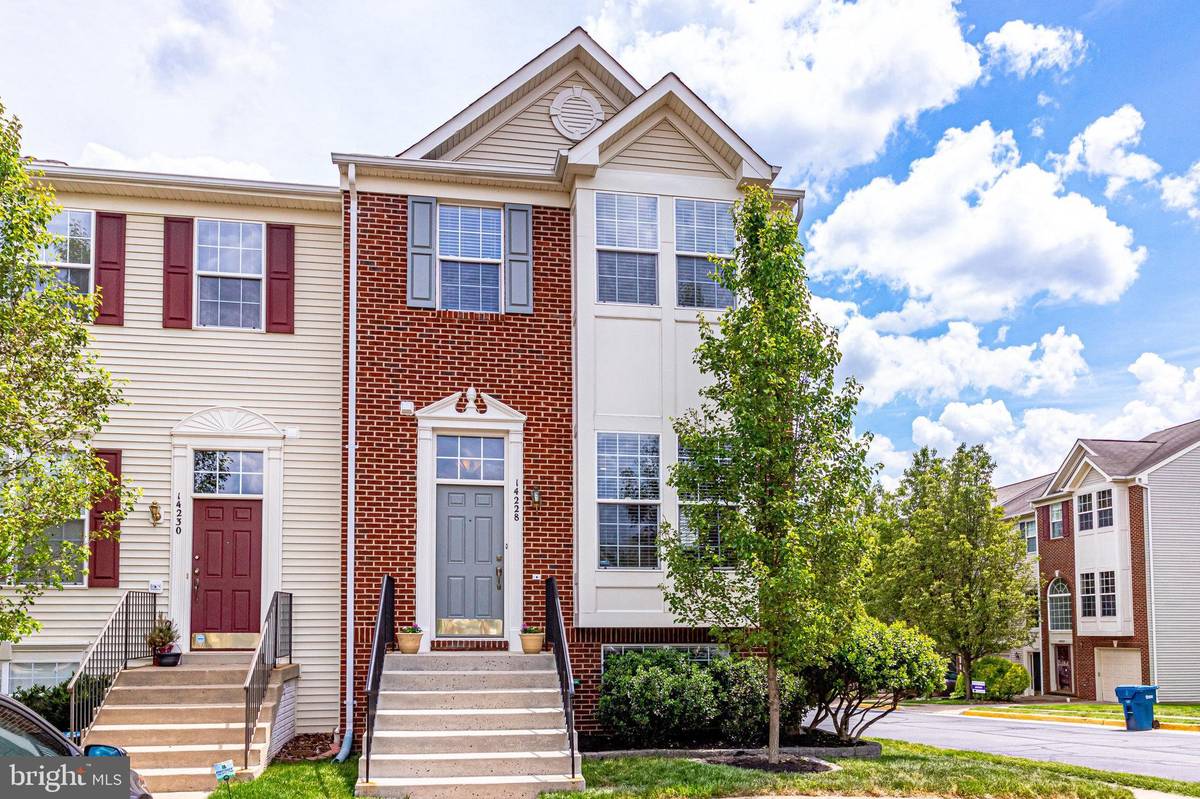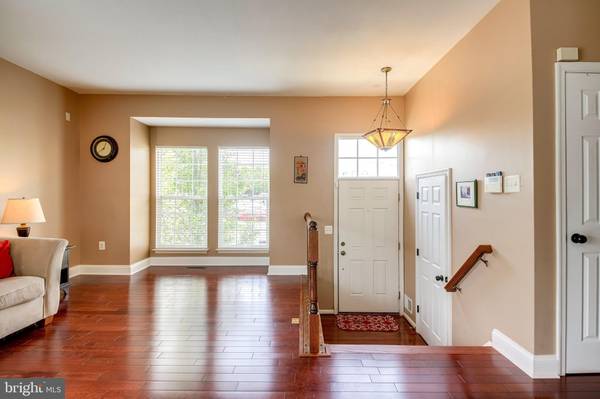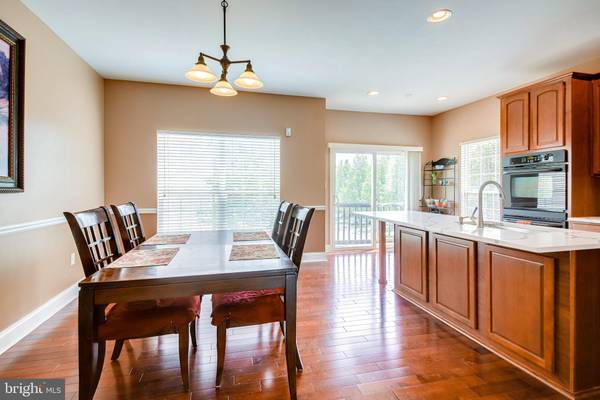$463,000
$429,900
7.7%For more information regarding the value of a property, please contact us for a free consultation.
3 Beds
4 Baths
2,410 SqFt
SOLD DATE : 06/28/2021
Key Details
Sold Price $463,000
Property Type Townhouse
Sub Type End of Row/Townhouse
Listing Status Sold
Purchase Type For Sale
Square Footage 2,410 sqft
Price per Sqft $192
Subdivision Carterwood
MLS Listing ID VAPW522974
Sold Date 06/28/21
Style Colonial
Bedrooms 3
Full Baths 3
Half Baths 1
HOA Fees $71/qua
HOA Y/N Y
Abv Grd Liv Area 1,650
Originating Board BRIGHT
Year Built 2003
Annual Tax Amount $4,479
Tax Year 2021
Lot Size 2,374 Sqft
Acres 0.05
Property Description
Fantastic end unit townhome with more than 2400 finished sq ft of space. New hardwood floors throughout the main level, spacious living room with big windows, eat-in kitchen with Quartz countertops, tile backsplash, gas cooktop, new dishwasher, and large island with space for seating. Upper level has all new carpet, Owners Suite with vaulted ceilings, walk-in with closet system, and newly painted bathroom with separate shower and soaking tub. There are two additional bedrooms and a full bath, as well as laundry facilities upstairs. In the finished walkout lower level there is a den/bedroom, full bath, rec room, laminate flooring and lots of storage space. The fenced backyard includes the side yard and has a gate outside. There are two reserved parking spaces. Super convenient to 66 and the Park & Ride.
Location
State VA
County Prince William
Zoning R6
Rooms
Basement Full, Daylight, Full, Rear Entrance
Interior
Interior Features Carpet, Ceiling Fan(s), Combination Kitchen/Dining, Kitchen - Eat-In, Kitchen - Island, Kitchen - Table Space, Primary Bath(s), Recessed Lighting, Soaking Tub, Walk-in Closet(s), Window Treatments, Wood Floors
Hot Water Natural Gas
Heating Forced Air
Cooling Central A/C
Flooring Hardwood
Equipment Built-In Microwave, Cooktop, Dishwasher, Disposal, Dryer, Exhaust Fan, Humidifier, Icemaker, Oven - Double, Refrigerator, Washer, Water Heater
Fireplace N
Appliance Built-In Microwave, Cooktop, Dishwasher, Disposal, Dryer, Exhaust Fan, Humidifier, Icemaker, Oven - Double, Refrigerator, Washer, Water Heater
Heat Source Natural Gas
Laundry Upper Floor
Exterior
Garage Spaces 2.0
Parking On Site 2
Fence Rear
Amenities Available Tot Lots/Playground
Waterfront N
Water Access N
Accessibility None
Total Parking Spaces 2
Garage N
Building
Story 3
Sewer Public Sewer
Water Public
Architectural Style Colonial
Level or Stories 3
Additional Building Above Grade, Below Grade
New Construction N
Schools
Elementary Schools Tyler
Middle Schools Bull Run
School District Prince William County Public Schools
Others
Pets Allowed Y
HOA Fee Include Common Area Maintenance,Snow Removal,Trash
Senior Community No
Tax ID 7398-50-0760
Ownership Fee Simple
SqFt Source Assessor
Horse Property N
Special Listing Condition Standard
Pets Description No Pet Restrictions
Read Less Info
Want to know what your home might be worth? Contact us for a FREE valuation!

Our team is ready to help you sell your home for the highest possible price ASAP

Bought with Alexis M Ortiz • EXP Realty, LLC

"My job is to find and attract mastery-based agents to the office, protect the culture, and make sure everyone is happy! "







