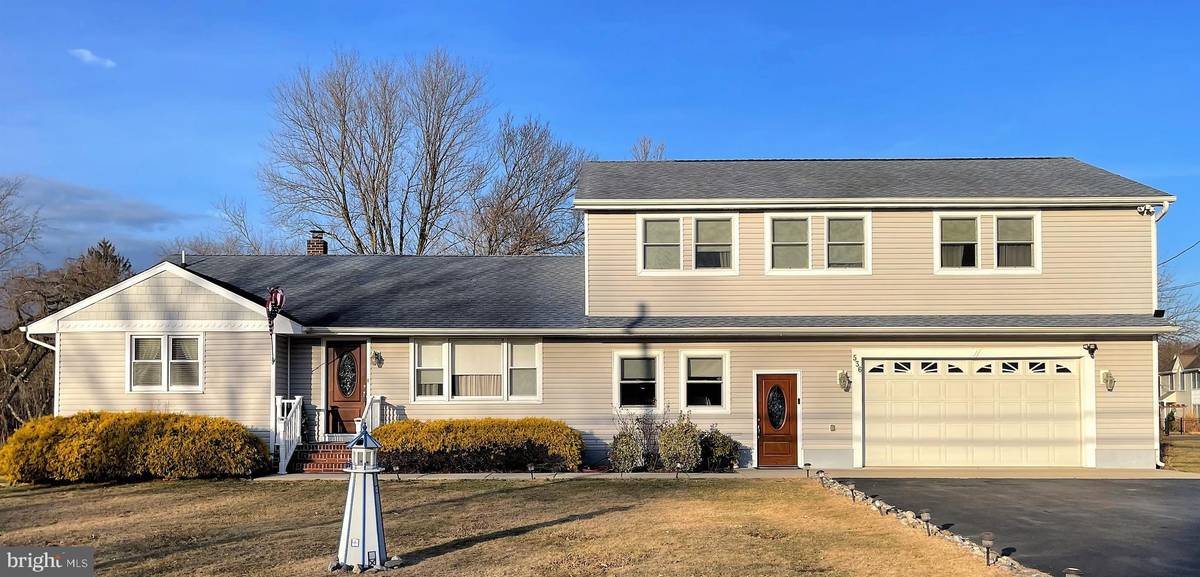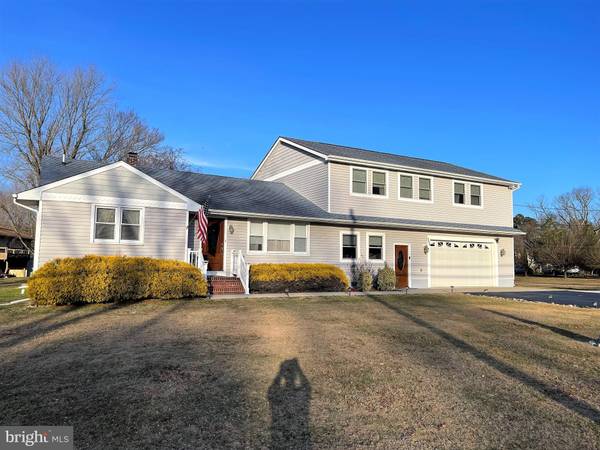$395,000
$394,900
For more information regarding the value of a property, please contact us for a free consultation.
4 Beds
2 Baths
2,848 SqFt
SOLD DATE : 04/15/2022
Key Details
Sold Price $395,000
Property Type Single Family Home
Sub Type Detached
Listing Status Sold
Purchase Type For Sale
Square Footage 2,848 sqft
Price per Sqft $138
Subdivision None Available
MLS Listing ID NJCD2019602
Sold Date 04/15/22
Style Craftsman,Other
Bedrooms 4
Full Baths 2
HOA Y/N N
Abv Grd Liv Area 2,848
Originating Board BRIGHT
Year Built 1940
Annual Tax Amount $9,237
Tax Year 2020
Lot Size 0.680 Acres
Acres 0.68
Lot Dimensions 114.00 x 260.00
Property Description
Search is over! Come see this Beautifully maintained home. Everything you need and more with 4 bedrooms, 2 full bathrooms, finished basement with a bar, 2 car garage, screened in enclosed porch with a bar. This home features hardwood floors throughout, a yard for all types of entertaining, 2 sheds and cedar closets in the basement for plenty of storage inside and out. The master suite is its own oasis. A large living room at the top of the stairs, 2 large walk in closets for him and her, and a full master bath. The kitchen offers granite counter tops and plenty of cabinet space. Excellent location for commuting and dining. Minutes from down town Hammonton, and major highways to easily get to the Jersey shore points, Philadelphia, and New York. A true must see.
Location
State NJ
County Camden
Area Winslow Twp (20436)
Zoning PR1
Rooms
Basement Fully Finished
Main Level Bedrooms 4
Interior
Interior Features Attic, Ceiling Fan(s), Cedar Closet(s), Dining Area, Kitchen - Eat-In, Stall Shower, Walk-in Closet(s), Window Treatments, Wood Floors, Bar
Hot Water Electric
Heating Baseboard - Hot Water
Cooling Central A/C
Flooring Hardwood
Equipment Dishwasher, Dryer, Microwave, Oven - Self Cleaning, Refrigerator, Stove, Washer, Water Heater
Appliance Dishwasher, Dryer, Microwave, Oven - Self Cleaning, Refrigerator, Stove, Washer, Water Heater
Heat Source Oil
Exterior
Garage Covered Parking
Garage Spaces 8.0
Fence Chain Link
Utilities Available Cable TV, Natural Gas Available
Waterfront N
Water Access N
Roof Type Shingle
Accessibility None
Attached Garage 2
Total Parking Spaces 8
Garage Y
Building
Lot Description Corner, Front Yard, Level, Rear Yard, SideYard(s)
Story 1.5
Foundation Block
Sewer On Site Septic
Water Well
Architectural Style Craftsman, Other
Level or Stories 1.5
Additional Building Above Grade, Below Grade
Structure Type Dry Wall
New Construction N
Schools
High Schools Winslow Twp
School District Winslow Township Public Schools
Others
Senior Community No
Tax ID 36-07306-00001
Ownership Fee Simple
SqFt Source Assessor
Acceptable Financing FHA 203(b), Conventional, VA
Listing Terms FHA 203(b), Conventional, VA
Financing FHA 203(b),Conventional,VA
Special Listing Condition Standard
Read Less Info
Want to know what your home might be worth? Contact us for a FREE valuation!

Our team is ready to help you sell your home for the highest possible price ASAP

Bought with Alexandra M Sala-Marrero • Weichert Realtors-Cherry Hill

"My job is to find and attract mastery-based agents to the office, protect the culture, and make sure everyone is happy! "







