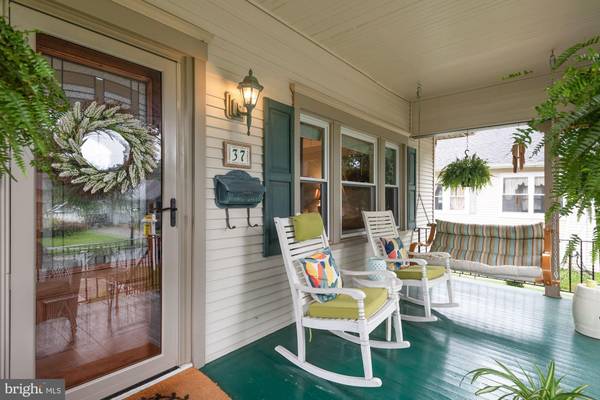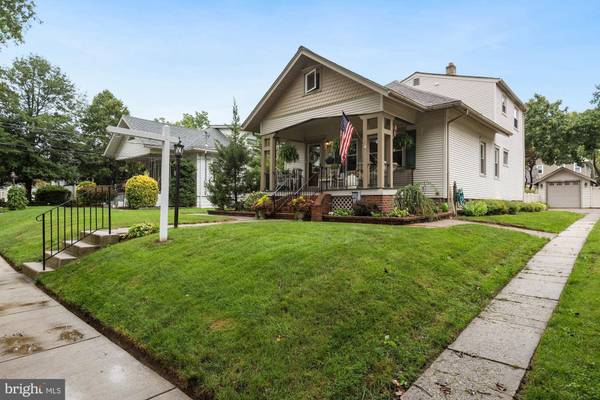$318,900
$299,900
6.3%For more information regarding the value of a property, please contact us for a free consultation.
4 Beds
2 Baths
1,731 SqFt
SOLD DATE : 10/16/2020
Key Details
Sold Price $318,900
Property Type Single Family Home
Sub Type Detached
Listing Status Sold
Purchase Type For Sale
Square Footage 1,731 sqft
Price per Sqft $184
Subdivision None Available
MLS Listing ID NJCD399712
Sold Date 10/16/20
Style Craftsman,Bungalow
Bedrooms 4
Full Baths 2
HOA Y/N N
Abv Grd Liv Area 1,731
Originating Board BRIGHT
Year Built 1920
Annual Tax Amount $8,280
Tax Year 2019
Lot Size 7,500 Sqft
Acres 0.17
Lot Dimensions 50.00 x 150.00
Property Description
Expanded Craftsman style Bungalow. So close to the park for evening strolls or daily walkabouts. Freshly painted in neutral tones. Updated double pane energy efficient windows with most offering a transferable warranty. You're going to Love the hardwood flooring, partially finished basement with gas fireplace as-is, updated baths, vinyl fenced in yard, electric in the garage. Central air on main level with a/c unit upstairs. Additional storage available in the Walk-in Attic. Enjoy a cold Summer beverage on the porch or hangout in the rear yard, as the brick patio is a terrific conversation pit. Enjoy the perennial garden, full of vibrant colors and fragrances. Conveniently located, a short ride to Phila, the speed line, shopping, places or worship Must have property access form/Covid-19 signed prior to showing, will provide
Location
State NJ
County Camden
Area Haddon Heights Boro (20418)
Zoning RESIDENTIAL
Rooms
Other Rooms Living Room, Primary Bedroom, Bedroom 2, Bedroom 3, Kitchen, Basement, Bathroom 1, Attic
Basement Full, Partially Finished, Interior Access, Side Entrance
Main Level Bedrooms 2
Interior
Hot Water Natural Gas
Heating Baseboard - Hot Water, Baseboard - Electric
Cooling Central A/C, Whole House Fan, Attic Fan
Heat Source Natural Gas
Exterior
Garage Garage Door Opener
Garage Spaces 1.0
Utilities Available Cable TV, Natural Gas Available, Electric Available
Waterfront N
Water Access N
Accessibility None
Total Parking Spaces 1
Garage Y
Building
Story 1.5
Sewer Public Sewer
Water Public
Architectural Style Craftsman, Bungalow
Level or Stories 1.5
Additional Building Above Grade, Below Grade
New Construction N
Schools
Middle Schools Haddon Heights Jr Sr
High Schools Haddon Heights H.S.
School District Haddon Heights Schools
Others
Senior Community No
Tax ID 18-00046-00041
Ownership Fee Simple
SqFt Source Assessor
Special Listing Condition Standard
Read Less Info
Want to know what your home might be worth? Contact us for a FREE valuation!

Our team is ready to help you sell your home for the highest possible price ASAP

Bought with Stephen B. Clyde • RE/MAX Preferred - Marlton

"My job is to find and attract mastery-based agents to the office, protect the culture, and make sure everyone is happy! "







