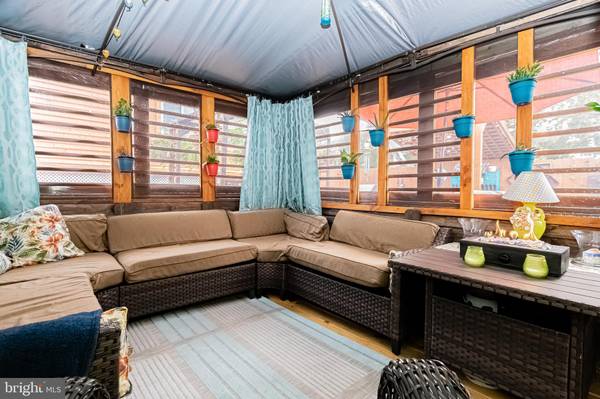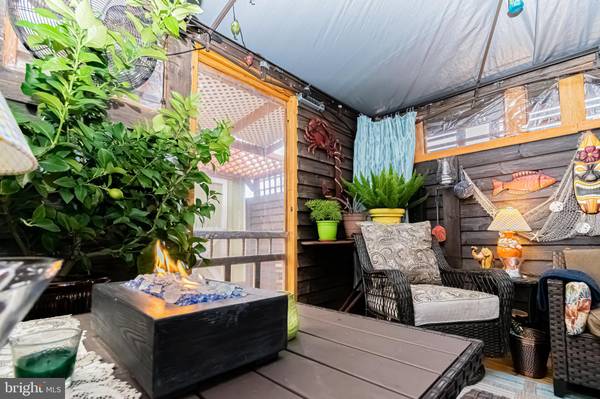$398,500
$405,000
1.6%For more information regarding the value of a property, please contact us for a free consultation.
2 Beds
1 Bath
1,000 SqFt
SOLD DATE : 02/25/2022
Key Details
Sold Price $398,500
Property Type Single Family Home
Sub Type Detached
Listing Status Sold
Purchase Type For Sale
Square Footage 1,000 sqft
Price per Sqft $398
Subdivision Kitts Hummock
MLS Listing ID DEKT2005112
Sold Date 02/25/22
Style Cottage
Bedrooms 2
Full Baths 1
HOA Fees $16/ann
HOA Y/N Y
Abv Grd Liv Area 1,000
Originating Board BRIGHT
Year Built 1930
Annual Tax Amount $343
Tax Year 2021
Lot Size 0.260 Acres
Acres 0.26
Lot Dimensions 50.05 x 197.25
Property Description
Kitts Hummock's best kept little secret can now be yours!! This BAYFRONT BEACH HIDEAWAY with rooftop deck was renovated to perfection to provide the utmost private retreat both indoors and out. Open the privacy gate to reveal the well sought out Zen Paradise featuring cascading greenery, custom bar, entertaining areas and the most amazing tiki hut perfect for year round use. Ready to take the party inside…the interior boasts 2 bedrooms, 1 full bath, sunroom, enclosed porch, stylish kitchen and large living room complete with sleek built-ins and lets not forget the barn doors to close off the sunroom when the weather gets a little wicked. No space went unused during this renovation. Be sure to seek out the Murphy bed, hidden laundry area and much more during your private tour!
Location
State DE
County Kent
Area Caesar Rodney (30803)
Zoning AR
Rooms
Other Rooms Living Room, Primary Bedroom, Bedroom 2, Kitchen, Family Room, Sun/Florida Room
Main Level Bedrooms 2
Interior
Interior Features Built-Ins, Pantry, Walk-in Closet(s), Wainscotting, Ceiling Fan(s), Tub Shower
Hot Water Electric
Heating Other
Cooling Other
Equipment Dishwasher, Disposal, Dryer, Microwave, Oven/Range - Electric, Refrigerator, Washer, Water Heater
Furnishings Yes
Fireplace N
Appliance Dishwasher, Disposal, Dryer, Microwave, Oven/Range - Electric, Refrigerator, Washer, Water Heater
Heat Source Electric
Laundry Main Floor
Exterior
Exterior Feature Deck(s), Roof, Enclosed, Porch(es), Screened
Garage Spaces 3.0
Fence Privacy, Wood
Waterfront Description Sandy Beach
Water Access Y
Water Access Desc Canoe/Kayak,Fishing Allowed,Public Beach,Swimming Allowed
View Bay
Roof Type Shingle
Accessibility None
Porch Deck(s), Roof, Enclosed, Porch(es), Screened
Total Parking Spaces 3
Garage N
Building
Story 1
Foundation Pilings
Sewer Public Sewer
Water Community
Architectural Style Cottage
Level or Stories 1
Additional Building Above Grade, Below Grade
New Construction N
Schools
Elementary Schools Allen Frear
Middle Schools Postlethwait
High Schools Caesar Rodney
School District Caesar Rodney
Others
HOA Fee Include Water
Senior Community No
Tax ID ED-00-09720-02-2600-000
Ownership Fee Simple
SqFt Source Assessor
Acceptable Financing Cash, Conventional
Listing Terms Cash, Conventional
Financing Cash,Conventional
Special Listing Condition Standard
Read Less Info
Want to know what your home might be worth? Contact us for a FREE valuation!

Our team is ready to help you sell your home for the highest possible price ASAP

Bought with Sandra M Unkrur • The Moving Experience Delaware Inc

"My job is to find and attract mastery-based agents to the office, protect the culture, and make sure everyone is happy! "







