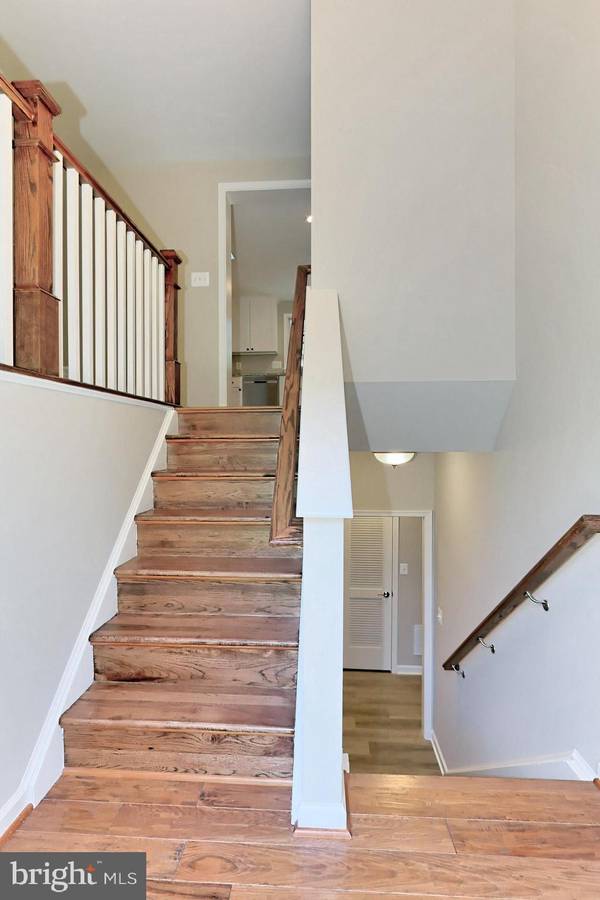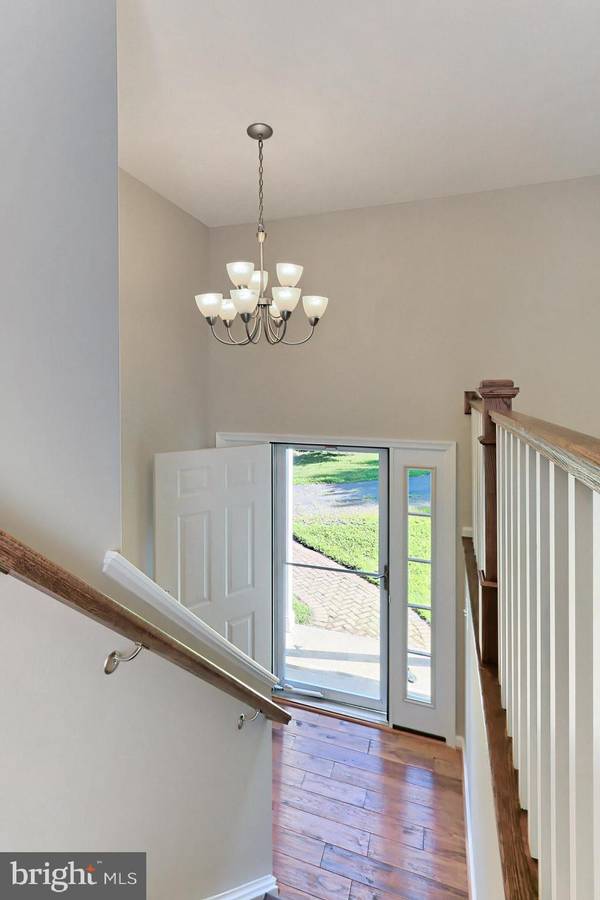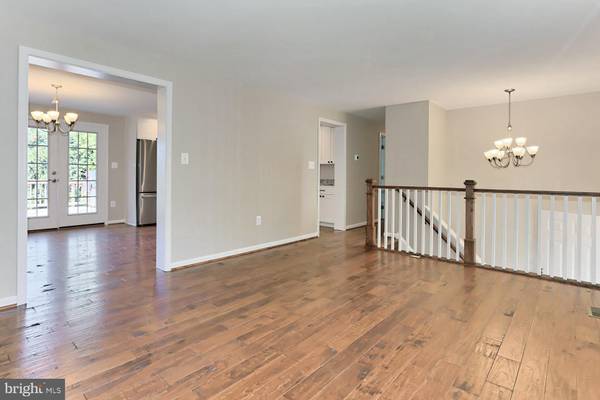$669,500
$649,000
3.2%For more information regarding the value of a property, please contact us for a free consultation.
4 Beds
2 Baths
2,088 SqFt
SOLD DATE : 09/09/2022
Key Details
Sold Price $669,500
Property Type Single Family Home
Sub Type Detached
Listing Status Sold
Purchase Type For Sale
Square Footage 2,088 sqft
Price per Sqft $320
Subdivision Hamilton Acres
MLS Listing ID VALO2032668
Sold Date 09/09/22
Style Split Foyer
Bedrooms 4
Full Baths 2
HOA Fees $8/ann
HOA Y/N Y
Abv Grd Liv Area 1,248
Originating Board BRIGHT
Year Built 1985
Annual Tax Amount $4,105
Tax Year 2022
Lot Size 1.930 Acres
Acres 1.93
Property Description
If you are looking for a turn-key, beautifully updated home in a sought after community, this is the one! Situated on almost 2 acres, you can have the best of small town living but so close to all your everyday conveniences. As you pull up to the circular driveway, you are greeted with a two-story portico entrance. From the moment you step inside, you feel the luxury of a new home. Wood flooring and recessed lighting throughout. Make your way upstairs to the spacious, light-filled living room. The stunning kitchen features shaker-style cabinetry with stainless steel appliances and skylight. The dining area provides ample space for dinner parties that can carry out to the expansive deck. Down the hall are the perfectly situated bedrooms. The 2 secondary bedrooms are great size and shared the modernly updated bathroom. Make your way to gorgeous primary suite with double door closet, spacious en suite and leads out to the other end of the deck. The lower level does not disappoint! The huge walk out family room with high ceilings features a wood burning stove keeping the character of the home. Theres also a perfect study or game nook. Additionally on this level there is the 4th bedroom, lots of storage, the utility room and a rough in for a future bath. To round out the tour, dont miss the incredible yard. The deck overlooks lush grass and the perfect place to play. The versatile, 2 story barn makes for a great workshop and additional storage space. Dont miss the gardeners shed. Pack your bags and get ready to call this house your home!
Location
State VA
County Loudoun
Zoning JLMA1
Rooms
Other Rooms Living Room, Dining Room, Primary Bedroom, Bedroom 2, Bedroom 3, Bedroom 4, Kitchen, Family Room, Bathroom 2, Primary Bathroom
Basement Daylight, Full, Full, Improved, Interior Access, Outside Entrance, Side Entrance, Space For Rooms, Walkout Level, Workshop
Main Level Bedrooms 3
Interior
Interior Features Combination Kitchen/Dining, Dining Area, Floor Plan - Traditional, Kitchen - Gourmet, Primary Bath(s), Recessed Lighting, Stall Shower, Tub Shower, Wood Floors, Wood Stove
Hot Water Electric
Heating Forced Air
Cooling Central A/C
Fireplaces Number 1
Equipment Built-In Microwave, Dishwasher, Disposal, Dryer, Oven/Range - Electric, Stainless Steel Appliances, Stove, Washer, Water Heater
Appliance Built-In Microwave, Dishwasher, Disposal, Dryer, Oven/Range - Electric, Stainless Steel Appliances, Stove, Washer, Water Heater
Heat Source Electric
Exterior
Waterfront N
Water Access N
Accessibility None
Garage N
Building
Story 2
Foundation Block
Sewer Private Septic Tank
Water Public
Architectural Style Split Foyer
Level or Stories 2
Additional Building Above Grade, Below Grade
New Construction N
Schools
School District Loudoun County Public Schools
Others
Senior Community No
Tax ID 418157371000
Ownership Fee Simple
SqFt Source Assessor
Acceptable Financing Cash, FHA, VA, Conventional
Listing Terms Cash, FHA, VA, Conventional
Financing Cash,FHA,VA,Conventional
Special Listing Condition Standard
Read Less Info
Want to know what your home might be worth? Contact us for a FREE valuation!

Our team is ready to help you sell your home for the highest possible price ASAP

Bought with Joy G Thompson • Atoka Properties

"My job is to find and attract mastery-based agents to the office, protect the culture, and make sure everyone is happy! "







