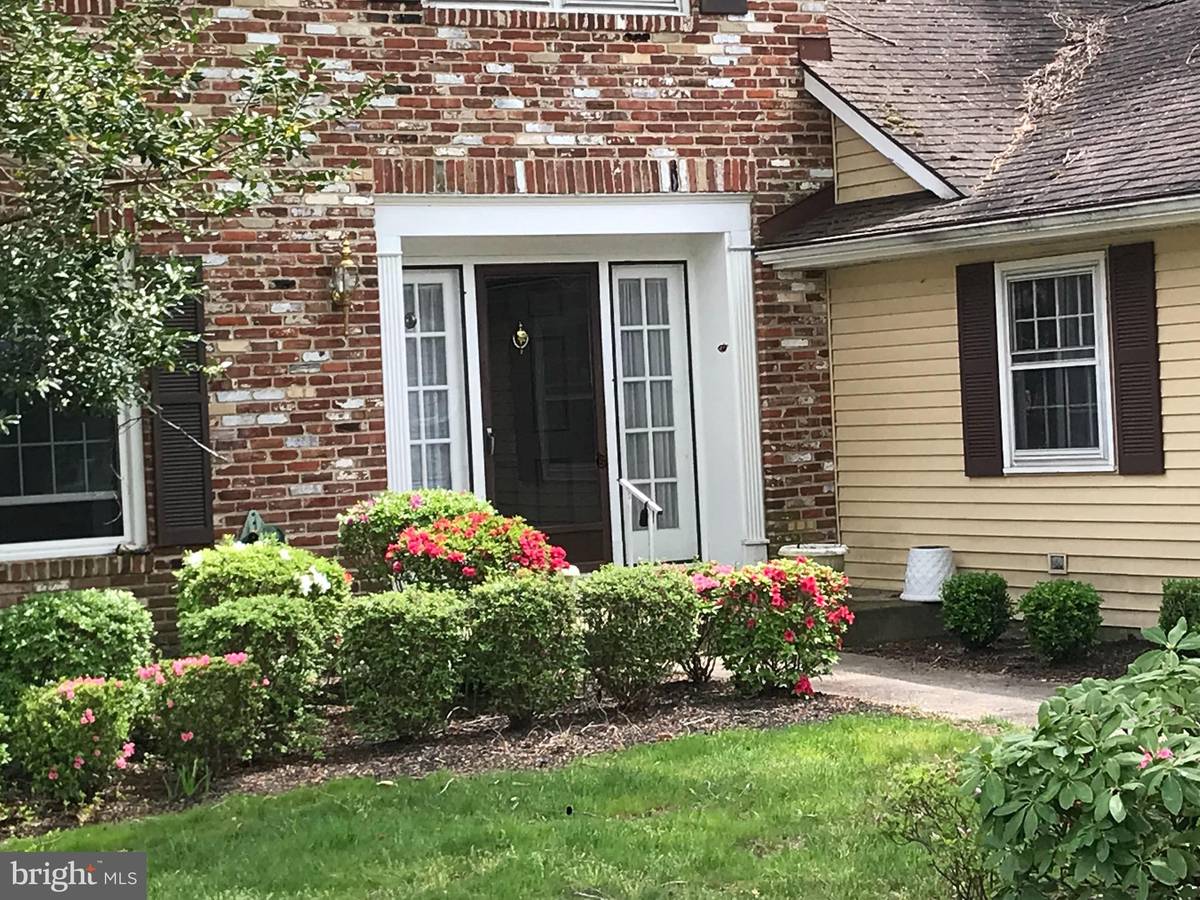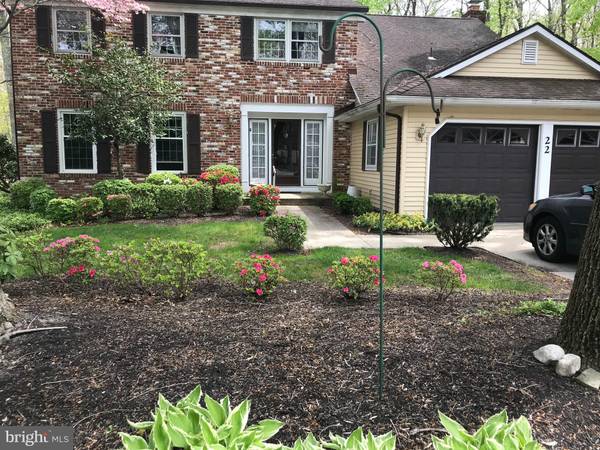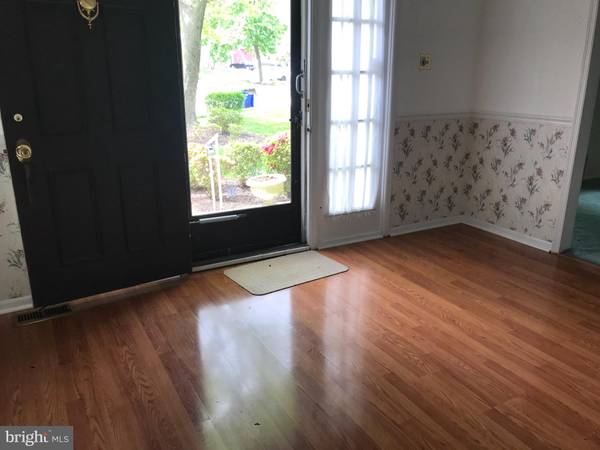$422,500
$450,000
6.1%For more information regarding the value of a property, please contact us for a free consultation.
4 Beds
3 Baths
2,571 SqFt
SOLD DATE : 06/13/2022
Key Details
Sold Price $422,500
Property Type Single Family Home
Sub Type Detached
Listing Status Sold
Purchase Type For Sale
Square Footage 2,571 sqft
Price per Sqft $164
Subdivision Timbercrest
MLS Listing ID NJBL2024564
Sold Date 06/13/22
Style Contemporary
Bedrooms 4
Full Baths 2
Half Baths 1
HOA Y/N N
Abv Grd Liv Area 2,571
Originating Board BRIGHT
Year Built 1980
Annual Tax Amount $9,960
Tax Year 2021
Lot Size 0.805 Acres
Acres 0.81
Lot Dimensions 0.00 x 0.00
Property Description
What a fabulous location.! This house is deep in the cul-de-sac and the back yard is so private and filled with trees. In addition, it is located only a minute from 295. This well built Paparone home has large rooms and a well designed flow. The addition of the sunroom off the family room allows you to really enjoy nature on a daily basis. The yard is surrounded by mature trees. You can enjoy the wildlife and feel far removed from the hassles of daily life. The primary BR has the Paparone signature 19' long walk-in closet. The other 3 BRs and all large and have rat closet space. The kitchen was updated and has a double pantry. There are newer vinyl replacement windows throughout most of the house, including a garden window in the kitchen and a bay window in the DR. HVAC system is aprox 1yr old. This house needs cosmetic updating and is being sold in as-is condition.
Location
State NJ
County Burlington
Area Mount Laurel Twp (20324)
Zoning RES
Rooms
Other Rooms Living Room, Dining Room, Primary Bedroom, Bedroom 2, Bedroom 3, Bedroom 4, Kitchen, Family Room, Sun/Florida Room, Office, Recreation Room
Basement Partially Finished
Interior
Interior Features Ceiling Fan(s), Chair Railings, Family Room Off Kitchen, Formal/Separate Dining Room, Kitchen - Eat-In, Primary Bath(s), Walk-in Closet(s), Attic
Hot Water Natural Gas
Heating Forced Air
Cooling Central A/C
Fireplaces Number 1
Fireplaces Type Equipment, Brick, Wood
Equipment Built-In Range, Dishwasher, Disposal, Dryer, Oven - Double, Refrigerator, Stove, Washer, Freezer, Extra Refrigerator/Freezer
Fireplace Y
Window Features Energy Efficient,Bay/Bow
Appliance Built-In Range, Dishwasher, Disposal, Dryer, Oven - Double, Refrigerator, Stove, Washer, Freezer, Extra Refrigerator/Freezer
Heat Source Natural Gas
Laundry Main Floor
Exterior
Exterior Feature Patio(s), Porch(es)
Garage Garage Door Opener
Garage Spaces 2.0
Waterfront N
Water Access N
View Trees/Woods
Roof Type Shingle
Accessibility None
Porch Patio(s), Porch(es)
Attached Garage 2
Total Parking Spaces 2
Garage Y
Building
Story 2
Foundation Block
Sewer Public Sewer
Water Public
Architectural Style Contemporary
Level or Stories 2
Additional Building Above Grade, Below Grade
New Construction N
Schools
Elementary Schools Fleetwood E.S.
Middle Schools Thomas E. Harrington M.S.
High Schools Lenape H.S.
School District Mount Laurel Township Public Schools
Others
Senior Community No
Tax ID 24-00103 01-00011
Ownership Fee Simple
SqFt Source Assessor
Special Listing Condition Standard
Read Less Info
Want to know what your home might be worth? Contact us for a FREE valuation!

Our team is ready to help you sell your home for the highest possible price ASAP

Bought with Sandra Lichtman • Lichtman Associates Real Estate LLC

"My job is to find and attract mastery-based agents to the office, protect the culture, and make sure everyone is happy! "







