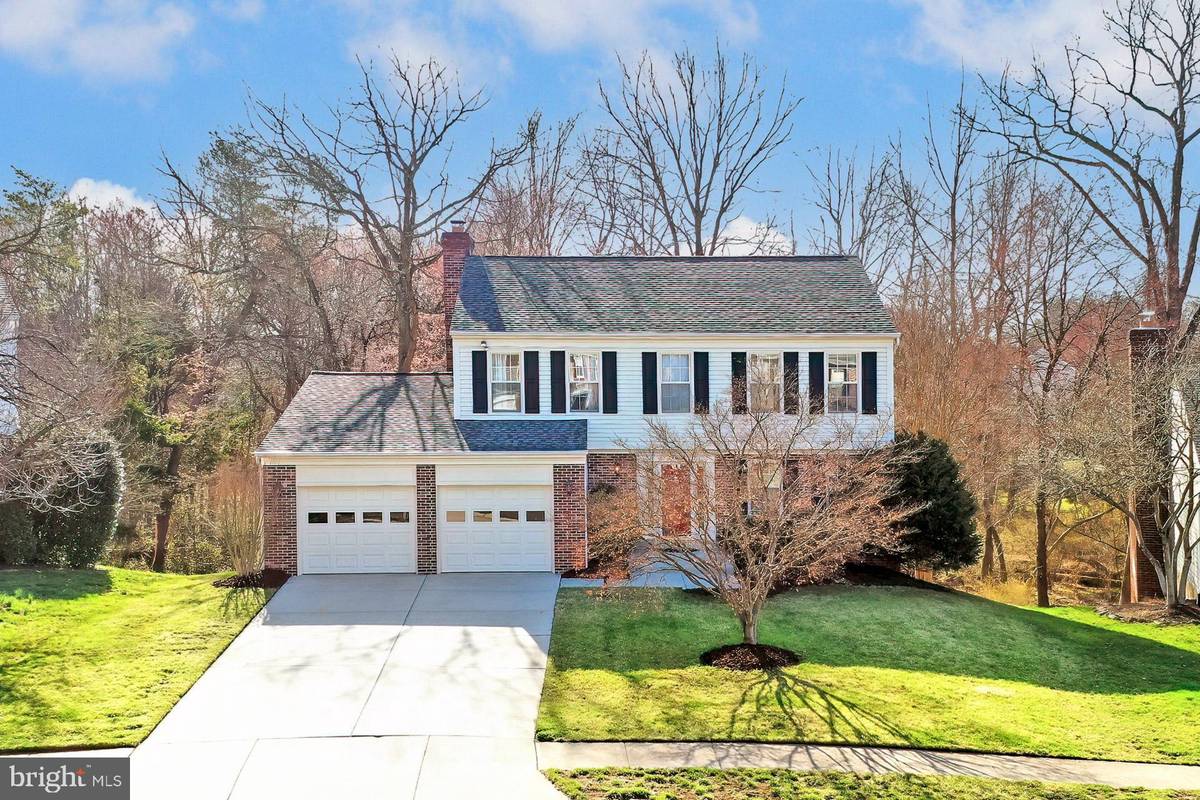$750,000
$690,000
8.7%For more information regarding the value of a property, please contact us for a free consultation.
4 Beds
4 Baths
2,970 SqFt
SOLD DATE : 04/27/2021
Key Details
Sold Price $750,000
Property Type Single Family Home
Sub Type Detached
Listing Status Sold
Purchase Type For Sale
Square Footage 2,970 sqft
Price per Sqft $252
Subdivision Xanadu Estates
MLS Listing ID VAFX1182658
Sold Date 04/27/21
Style Colonial
Bedrooms 4
Full Baths 3
Half Baths 1
HOA Fees $18/ann
HOA Y/N Y
Abv Grd Liv Area 2,370
Originating Board BRIGHT
Year Built 1989
Annual Tax Amount $6,229
Tax Year 2021
Lot Size 10,269 Sqft
Acres 0.24
Property Description
Located in the desirable Xanadu Estates community this beautiful 4 bedroom, 3.5 bath Colonial is infused with countless designer finishes and modern updates. A classic brick and siding exterior, over sized 2-car garage, custom two-level deck with views of a bubbling creek, spectacular all season sun room, contemporary lighting, high ceilings, hardwood floors, wood burning fireplace, custom moldings, gourmet kitchen with new Quartz counter tops and marble back splash, and an abundance of windows create instant appeal. Hardwood floors in the grand two-story foyer and center hallway welcome you home and transition to pristine plush carpet in the sunken living room featuring crisp crown molding and new soft designer paint. The formal dining room offers space for all occasions and is accented by chair rail and a fusion drum chandelier adding a distinctly refined flair. The gourmet kitchen stirs the senses with new Quartz counter tops and marble back splash, hand- crafted cabinetry, and new or newer stainless steel appliances including a ceramic top range and French door refrigerator. A peninsula counter provides an additional working surface, as recessed lights strike the perfect balance of ambiance and illumination. Enjoy morning coffee in the breakfast area, sun room or step outside the French doors to the custom deck with descending stairs to the lower patio deck, lush yard, and idyllic creek beyond—seamlessly blending indoor and open air entertaining. Back inside, relax and unwind in the cozy family room where a floor-to-ceiling brick wood burning fireplace serves as the focal point of the room. The adjoining sun room with cathedral ceiling is ideal for gathering with family and friends, while laundry closet and powder room with wood vanity complement the main level. Upstairs, the gracious owner’s suite boasts plush carpeting, room for a sitting area, two clothing closets, and an en suite bath featuring separated dual vanities, a sumptuous soaking tub, glass-enclosed shower, and spa-toned tile flooring and surround—the finest in personal pampering. Down the hall, three additional bright and spacious bedrooms, each with soft designer paint and lighted ceiling fans, share a beautifully updated hall bath. The walkout lower level recreation room with wet bar area has space for games, media, and exercise. A full bath with step-in ultra shower and an unfinished area/workshop with ample storage solutions complete the comfort and luxury of this wonderful home. All of this is just minutes to Route 28, I-66, the Fairfax County Parkway, and diverse shopping, dining, and entertainment choices in every direction. Wegmans is only 5 minutes away. The surrounding area offers many historical sites, beautiful parkland, fine golfing, and nature lovers can take advantage of Ellanor C. Lawrence Park offering 650 acres of woods, streams, and serene trails. For an exceptional home built with designer finishing touches and distinguished charm, you’ve found it. Welcome home! NOTE: Any complete offers will be welcomed before Wednesday, March 31 at 12pm.
Location
State VA
County Fairfax
Zoning 131
Rooms
Other Rooms Living Room, Dining Room, Primary Bedroom, Bedroom 2, Bedroom 3, Bedroom 4, Kitchen, Family Room, Recreation Room, Storage Room, Bathroom 2, Bathroom 3, Bonus Room, Primary Bathroom
Basement Full, Heated, Improved, Windows, Walkout Level, Sump Pump, Rear Entrance, Interior Access, Connecting Stairway
Interior
Interior Features Breakfast Area, Built-Ins, Carpet, Ceiling Fan(s), Chair Railings, Dining Area, Floor Plan - Traditional, Formal/Separate Dining Room, Kitchen - Gourmet, Kitchen - Table Space, Recessed Lighting, Skylight(s), Soaking Tub, Stall Shower, Tub Shower, Upgraded Countertops, Walk-in Closet(s), Wet/Dry Bar, Window Treatments, Wood Floors
Hot Water Natural Gas
Heating Central, Humidifier
Cooling Ceiling Fan(s), Central A/C, Ductless/Mini-Split
Flooring Hardwood, Carpet, Ceramic Tile
Fireplaces Number 1
Fireplaces Type Brick, Fireplace - Glass Doors, Mantel(s), Wood
Equipment Built-In Microwave, Built-In Range, Dishwasher, Disposal, Dryer, Extra Refrigerator/Freezer, Humidifier, Oven/Range - Electric, Refrigerator, Stainless Steel Appliances, Washer, Water Heater
Furnishings No
Fireplace Y
Window Features Double Pane,Skylights,Storm
Appliance Built-In Microwave, Built-In Range, Dishwasher, Disposal, Dryer, Extra Refrigerator/Freezer, Humidifier, Oven/Range - Electric, Refrigerator, Stainless Steel Appliances, Washer, Water Heater
Heat Source Natural Gas Available
Laundry Main Floor
Exterior
Exterior Feature Deck(s)
Garage Garage - Front Entry, Garage Door Opener, Oversized
Garage Spaces 4.0
Utilities Available Cable TV, Electric Available, Natural Gas Available, Water Available, Under Ground, Sewer Available
Amenities Available Tot Lots/Playground
Water Access N
Roof Type Composite
Street Surface Black Top
Accessibility None
Porch Deck(s)
Road Frontage City/County
Attached Garage 2
Total Parking Spaces 4
Garage Y
Building
Lot Description Backs - Parkland, Backs to Trees, Cul-de-sac, Rear Yard
Story 3
Sewer Public Sewer
Water Public
Architectural Style Colonial
Level or Stories 3
Additional Building Above Grade, Below Grade
Structure Type 2 Story Ceilings,Dry Wall
New Construction N
Schools
Elementary Schools Cub Run
Middle Schools Stone
High Schools Westfield
School District Fairfax County Public Schools
Others
HOA Fee Include Common Area Maintenance,Management,Snow Removal
Senior Community No
Tax ID 0443 092B0005
Ownership Fee Simple
SqFt Source Assessor
Horse Property N
Special Listing Condition Standard
Read Less Info
Want to know what your home might be worth? Contact us for a FREE valuation!

Our team is ready to help you sell your home for the highest possible price ASAP

Bought with Pamela Gillin • RE/MAX Gateway

"My job is to find and attract mastery-based agents to the office, protect the culture, and make sure everyone is happy! "







