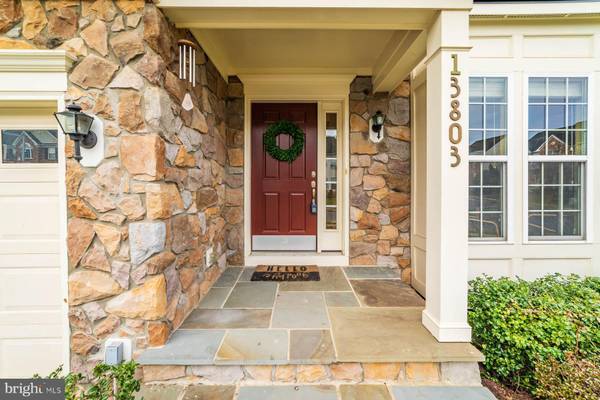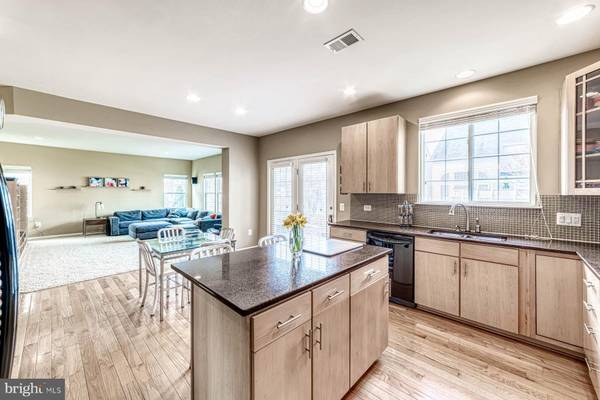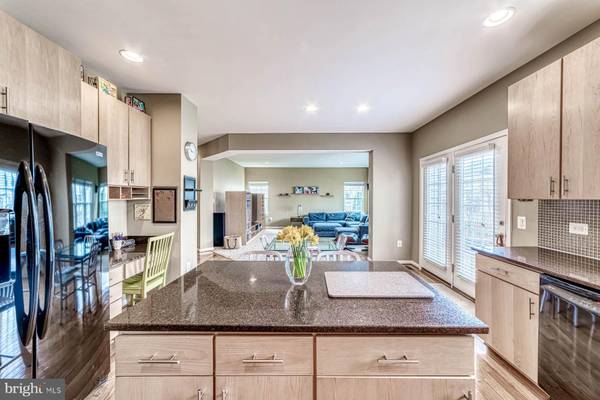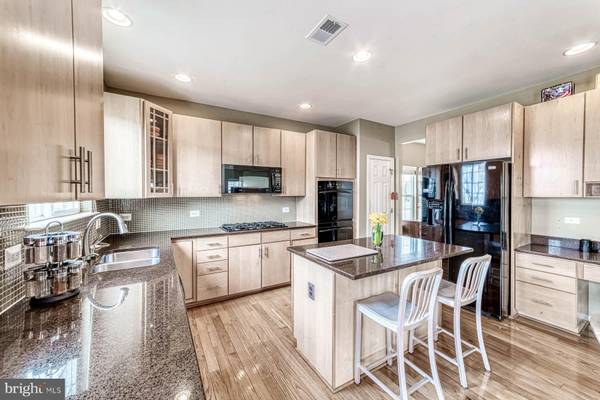$731,000
$649,888
12.5%For more information regarding the value of a property, please contact us for a free consultation.
5 Beds
4 Baths
3,782 SqFt
SOLD DATE : 04/28/2021
Key Details
Sold Price $731,000
Property Type Single Family Home
Sub Type Detached
Listing Status Sold
Purchase Type For Sale
Square Footage 3,782 sqft
Price per Sqft $193
Subdivision Glenkirk Estates
MLS Listing ID VAPW517342
Sold Date 04/28/21
Style Colonial
Bedrooms 5
Full Baths 3
Half Baths 1
HOA Fees $95/qua
HOA Y/N Y
Abv Grd Liv Area 2,582
Originating Board BRIGHT
Year Built 2010
Annual Tax Amount $5,637
Tax Year 2021
Lot Size 7,179 Sqft
Acres 0.16
Property Description
Home at last! This Immaculate 5BR, 3.5BA Upgraded Colonial Complete with 2 Car Garage located in Glenkirk Estates is the place you want to call home! Boasting nearly 3800 sq ft of finished space and loaded with over $50k of builder upgrades! Main level greets you with hardwood floors that lead you to the Bright Living & Dining Rooms, perfect for entertaining! Large Gourmet Kitchen with maple cabinets, tiled back-splash and stunning stone countertops! The Oversized family room off the kitchen opens to large deck and fenced yard that will make afternoons a delight. Upper level is complete with 4 generous sized bedrooms with ample closet space. The sweeping Master Suite with walk in closets and Master Bath with Updated Slate Tile, Separate Shower, and Jacuzzi Tub for a Spa-like experience right at home! Lower level has large recreation room with custom built-ins and walk-out to backyard! Lower-level Den/Office could be used as 5th bedroom including full bath! Located just 5 minutes from Shops, Dining, and Entertainment, you will not want to miss out on this home sweet home!
Location
State VA
County Prince William
Zoning PMR
Rooms
Basement Partial, Daylight, Full, Fully Finished, Walkout Level, Walkout Stairs
Interior
Interior Features Breakfast Area, Ceiling Fan(s), Family Room Off Kitchen, Floor Plan - Open, Formal/Separate Dining Room, Kitchen - Eat-In, Kitchen - Gourmet, Kitchen - Table Space, Recessed Lighting, Walk-in Closet(s), Wood Floors
Hot Water Natural Gas
Heating Forced Air
Cooling Central A/C
Equipment Built-In Microwave, Cooktop, Dishwasher, Disposal, Exhaust Fan, Icemaker, Microwave, Oven - Wall, Oven - Double, Refrigerator, Washer, Water Heater
Fireplace N
Appliance Built-In Microwave, Cooktop, Dishwasher, Disposal, Exhaust Fan, Icemaker, Microwave, Oven - Wall, Oven - Double, Refrigerator, Washer, Water Heater
Heat Source Natural Gas
Exterior
Garage Garage - Front Entry
Garage Spaces 2.0
Waterfront N
Water Access N
Accessibility None
Attached Garage 2
Total Parking Spaces 2
Garage Y
Building
Story 2
Sewer Public Sewer
Water Public
Architectural Style Colonial
Level or Stories 2
Additional Building Above Grade, Below Grade
New Construction N
Schools
Elementary Schools Glenkirk
Middle Schools Gainesville
High Schools Patriot
School District Prince William County Public Schools
Others
Pets Allowed Y
Senior Community No
Tax ID 7396-84-2738
Ownership Fee Simple
SqFt Source Assessor
Special Listing Condition Standard
Pets Description No Pet Restrictions
Read Less Info
Want to know what your home might be worth? Contact us for a FREE valuation!

Our team is ready to help you sell your home for the highest possible price ASAP

Bought with Rajeev Sharma • Samson Properties

"My job is to find and attract mastery-based agents to the office, protect the culture, and make sure everyone is happy! "







