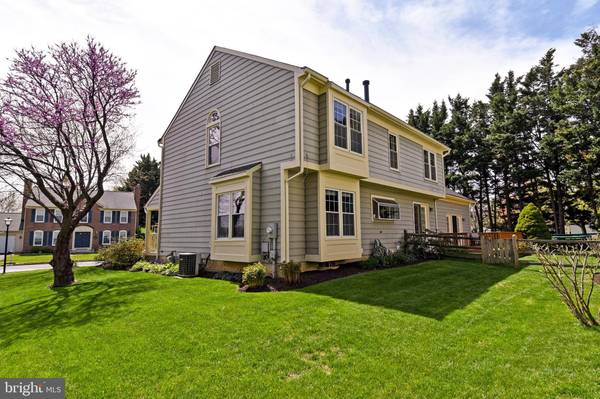$810,000
$790,000
2.5%For more information regarding the value of a property, please contact us for a free consultation.
4 Beds
4 Baths
4,171 SqFt
SOLD DATE : 05/17/2022
Key Details
Sold Price $810,000
Property Type Single Family Home
Sub Type Detached
Listing Status Sold
Purchase Type For Sale
Square Footage 4,171 sqft
Price per Sqft $194
Subdivision Hallowell
MLS Listing ID MDMC2048220
Sold Date 05/17/22
Style Colonial
Bedrooms 4
Full Baths 3
Half Baths 1
HOA Fees $84/mo
HOA Y/N Y
Abv Grd Liv Area 2,813
Originating Board BRIGHT
Year Built 1991
Annual Tax Amount $6,680
Tax Year 2021
Lot Size 0.259 Acres
Acres 0.26
Property Description
You will love everything about this wonderful 4-bedroom home with 3 full and a half baths as well as a finished lower level located on a cul-de-sac in popular Hallowell. This stunning brick Colonial home is one of the largest models in the community. The entry foyer with hardwood floors flows seamlessly to your sun-soaked formal living room and spacious dining room, offering the perfect backdrop for elegant and sophisticated entertaining. Just off the foyer, French doors provide access to your private office ideal for working from home. The tastefully renovated gourmet kitchen features granite countertops, stainless steel appliances, and hardwood flooring. The spacious breakfast area opens to a huge cozy family room with a wood-burning stone surrounding fireplace and built-in bookcases, making it perfect for intimate family gatherings and large-scale entertaining! Enjoy a beautiful deck where you can enjoy those warm weather days The upper level features an owner's suite with vaulted ceilings a sitting room and 3 additional spacious bedrooms. The huge basement has endless possibilities! Plenty of room for everyone with space for movie and game nights, a home fitness center, a full bathroom, two additional rooms, and an abundance of storage. A two-car garage and additional visitor parking off the street. Live the Hallowell lifestyle and enjoy parades, community garden projects, food trucks, neighborhood socials, Hallowell swim team and so much more! There's something for everyone whether it's shopping or going out to eat in Olney or getting outside to enjoy the numerous hiking, biking, and playgrounds nearby. Welcome home!
RECENT IMPROVEMENTS:
2021 - Roof replaced (30-year transferable warranty); 2021 - Kitchen Improvements: garbage disposal replaced, gas stovetop: granite countertop: refrigerator, backsplash, dishwasher, hardwood floor; 2021- Chimney insert; 2021-Skylight x2 replaced; 2021-Garage window replaced; 2021-Celling fans x3; 2021-Basement carpet; 2020 - Painted the entire interior of the home
2020- All interior and exterior light fixtures upgraded/replaced (additional ceiling lights added); 2021 - New toilet, faucets in the sink; 2020 - Exterior Dryer vent and interior pipe replaced.
2018- Hot water heater (high-capacity, hot water circulator, tank capacity extender)
2018 - Smoke detectors replaced.; 2017 - New seamless high-capacity gutters and gutter guards 2021 - All switches and outlets replaced; 2016 - Blinds installed throughout; 2015 - HVAC full-system replacement with a high-efficiency system with 10 years warranty.2010-Exterior replumbing from main to meter; 2007-Interior replumb from Pb Pipes to Copper Pipes.
Location
State MD
County Montgomery
Zoning RE2
Rooms
Basement Fully Finished, Sump Pump, Interior Access
Interior
Interior Features Family Room Off Kitchen, Pantry, Store/Office, Window Treatments, Wood Floors, Breakfast Area, Combination Dining/Living
Hot Water Natural Gas
Cooling Central A/C
Flooring Hardwood, Carpet
Fireplaces Number 2
Fireplaces Type Wood
Equipment Cooktop, Dishwasher, Disposal, Exhaust Fan, Extra Refrigerator/Freezer, Microwave, Oven - Wall, Refrigerator
Furnishings Yes
Fireplace Y
Window Features Double Pane
Appliance Cooktop, Dishwasher, Disposal, Exhaust Fan, Extra Refrigerator/Freezer, Microwave, Oven - Wall, Refrigerator
Heat Source Natural Gas
Exterior
Garage Garage - Front Entry
Garage Spaces 2.0
Water Access N
View Trees/Woods
Accessibility 36\"+ wide Halls
Attached Garage 2
Total Parking Spaces 2
Garage Y
Building
Story 3
Foundation Block
Sewer Public Sewer
Water Public
Architectural Style Colonial
Level or Stories 3
Additional Building Above Grade, Below Grade
New Construction N
Schools
Elementary Schools Sherwood
Middle Schools William H. Farquhar
High Schools Sherwood
School District Montgomery County Public Schools
Others
Pets Allowed Y
Senior Community No
Tax ID 160802509135
Ownership Fee Simple
SqFt Source Assessor
Acceptable Financing Cash, Conventional, FHA, VA
Horse Property N
Listing Terms Cash, Conventional, FHA, VA
Financing Cash,Conventional,FHA,VA
Special Listing Condition Standard
Pets Description No Pet Restrictions
Read Less Info
Want to know what your home might be worth? Contact us for a FREE valuation!

Our team is ready to help you sell your home for the highest possible price ASAP

Bought with Jami F Dennis • RE/MAX Realty Centre, Inc.

"My job is to find and attract mastery-based agents to the office, protect the culture, and make sure everyone is happy! "







