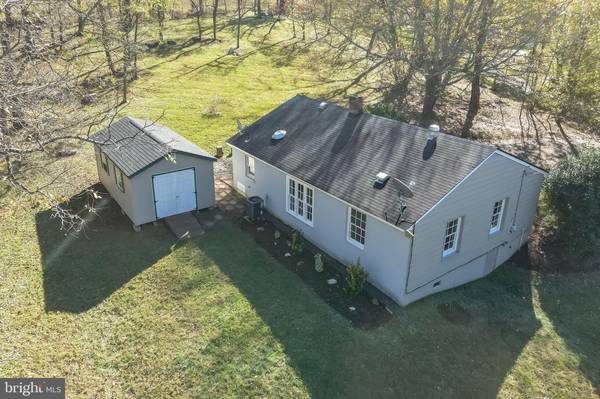$455,000
$450,000
1.1%For more information regarding the value of a property, please contact us for a free consultation.
2 Beds
1 Bath
936 SqFt
SOLD DATE : 12/03/2021
Key Details
Sold Price $455,000
Property Type Single Family Home
Sub Type Detached
Listing Status Sold
Purchase Type For Sale
Square Footage 936 sqft
Price per Sqft $486
Subdivision Homestead Farm
MLS Listing ID VALO2010726
Sold Date 12/03/21
Style Cottage
Bedrooms 2
Full Baths 1
HOA Y/N N
Abv Grd Liv Area 936
Originating Board BRIGHT
Year Built 1973
Annual Tax Amount $3,293
Tax Year 2021
Lot Size 2.990 Acres
Acres 2.99
Property Description
Your cottage get-away, or the site to build your dream home! This one-of-a-kind property with a quaint, two-bedroom cottage sits on nearly 3 acres of lawn and woods. Drive to the end of Homestead Farm Lane and discover the serenity of three neighboring homes spread across 10 acres and surrounded by hundreds of acres of forests and farmland. Get the best of both worlds – privacy plus the safety and security of having a couple of neighbors to get that emergency jump start. Close, but not too close. Set amongst the bucolic fields of Middleburg, this updated cottage will wow you with its simple charm. From the moment you walk in the front door, you are greeted with hardwood floors sunlit by oversized windows. Easily flow into the dining area and kitchen where you will find all new stainless steel appliances and new flooring. This modest but welcoming midcentury home has had many updates over the years, the most recent of which have it glowing with fresh paint and shiny new appliances. The cottage is just 4 short miles from downtown Middleburg where you can do your shopping, grab a cup of coffee, or have a special evening of fine dining at the surprisingly large choice of first-class restaurants. Salamander, Red Horse Tavern, Goodstone Inn and Restaurant, King Street Oyster Bar, Thaiverse Middleburg, are just a few of the many respected places to eat and relax. Steak to sushi, pasta to potstickers, Middleburg has it all!
Location
State VA
County Loudoun
Zoning 01
Rooms
Main Level Bedrooms 2
Interior
Interior Features Combination Kitchen/Dining, Dining Area, Entry Level Bedroom, Family Room Off Kitchen, Floor Plan - Traditional, Kitchen - Eat-In, Kitchen - Table Space, Tub Shower, Wood Floors
Hot Water Electric
Heating Heat Pump(s)
Cooling Heat Pump(s)
Equipment Dryer, Washer, Dishwasher, Refrigerator, Stove
Fireplace N
Appliance Dryer, Washer, Dishwasher, Refrigerator, Stove
Heat Source Electric
Laundry Has Laundry, Main Floor
Exterior
Waterfront N
Water Access N
View Garden/Lawn, Scenic Vista, Trees/Woods
Accessibility None
Garage N
Building
Lot Description Backs to Trees, Front Yard, No Thru Street, Partly Wooded, Private, Rear Yard, Secluded, Trees/Wooded
Story 1
Foundation Other
Sewer Septic Exists
Water Well
Architectural Style Cottage
Level or Stories 1
Additional Building Above Grade, Below Grade
New Construction N
Schools
Elementary Schools Banneker
Middle Schools Blue Ridge
High Schools Loudoun Valley
School District Loudoun County Public Schools
Others
Senior Community No
Tax ID 470499990000
Ownership Fee Simple
SqFt Source Estimated
Special Listing Condition Standard
Read Less Info
Want to know what your home might be worth? Contact us for a FREE valuation!

Our team is ready to help you sell your home for the highest possible price ASAP

Bought with Alexsis Doud • Keller Williams Realty

"My job is to find and attract mastery-based agents to the office, protect the culture, and make sure everyone is happy! "







