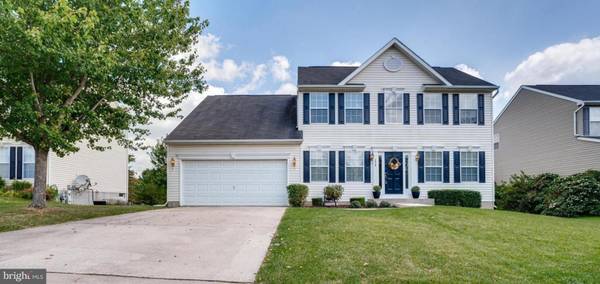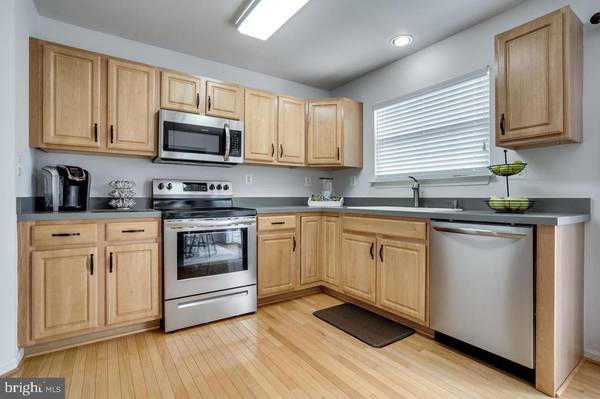$485,000
$485,000
For more information regarding the value of a property, please contact us for a free consultation.
3 Beds
4 Baths
2,984 SqFt
SOLD DATE : 12/15/2021
Key Details
Sold Price $485,000
Property Type Single Family Home
Sub Type Detached
Listing Status Sold
Purchase Type For Sale
Square Footage 2,984 sqft
Price per Sqft $162
Subdivision Stoneridge Overlook
MLS Listing ID MDCR2003174
Sold Date 12/15/21
Style Colonial
Bedrooms 3
Full Baths 3
Half Baths 1
HOA Fees $6/ann
HOA Y/N Y
Abv Grd Liv Area 2,260
Originating Board BRIGHT
Year Built 2001
Annual Tax Amount $6,432
Tax Year 2021
Lot Size 8,890 Sqft
Acres 0.2
Property Description
Beauty Awaits You With This Stunning 3 Bdrm & 3.5 Bath Home w/ Attached 2 Car Garage Perched on a Quiet Peaceful Lot. The Bright & Lofty Foyer Welcomes You w/ Gleaming Hardwood Floors & Leads You to the Inviting Office w/ French Doors & Formal Dining Room, the Perfect Place to Host Your Evening Dinner Parties. Continue to the Open Eat-In Kitchen w/ Newer Sparkling Stainless Steel Appliances, Large Pantry, and Table Space. Take a Step Outside to Your Expansive New Rear Deck that Overlooks the Beautiful Lush Landscaped Yard, the Ideal Spot to Grill Out! Make Your Way to the Sun Filled Family Rm to Find a Cozy Gas Fireplace, Great for Family Gatherings. The Entry Level Master Bedroom w/ French Doors Features a Large Walk-In Closet & Attached Bath. This Luxurious Master Bath includes a Dual Vanity, Tile, Oversize Soaking Tub, and Stand Up Shower. Continue Upstairs to Find Two Additional Bedrooms, Full Hall Bath, and Bright & Airy Loft, Providing Ample Space for all of Your Needs. The Finished Lower Level Boasts Plenty of Space for Entertainment w/ an Enclosed Play Room, Full Bath, and Recreation Space w/ Kitchenette. All of This Plus, Plenty of Storage Potential and Hot Water Heater! Located Just Minutes From Local Shops & Restaurants, You Won't Want To Miss Out on This Perfect Home! Text agent for showing or schedule online.
Location
State MD
County Carroll
Zoning RESIDENTIAL
Direction East
Rooms
Other Rooms Dining Room, Primary Bedroom, Bedroom 2, Bedroom 3, Kitchen, Family Room, Foyer, Study, Hobby Room, Primary Bathroom, Full Bath, Half Bath
Basement Fully Finished, Outside Entrance, Rear Entrance, Walkout Level, Space For Rooms
Main Level Bedrooms 1
Interior
Interior Features Dining Area, Kitchen - Eat-In, Kitchen - Table Space, Primary Bath(s), Wood Floors, Carpet, Entry Level Bedroom, Family Room Off Kitchen, Floor Plan - Open, Formal/Separate Dining Room, Pantry, Recessed Lighting, Soaking Tub, Stall Shower, Tub Shower, Walk-in Closet(s), Window Treatments
Hot Water Natural Gas
Heating Forced Air
Cooling Central A/C
Flooring Carpet, Hardwood
Fireplaces Number 1
Fireplaces Type Fireplace - Glass Doors, Mantel(s)
Equipment Dishwasher, Freezer, Oven/Range - Electric, Refrigerator, Washer, Dryer, Disposal, Exhaust Fan, Icemaker, Built-In Microwave, Stainless Steel Appliances
Fireplace Y
Appliance Dishwasher, Freezer, Oven/Range - Electric, Refrigerator, Washer, Dryer, Disposal, Exhaust Fan, Icemaker, Built-In Microwave, Stainless Steel Appliances
Heat Source Natural Gas
Exterior
Exterior Feature Deck(s)
Garage Garage - Front Entry, Garage Door Opener, Inside Access
Garage Spaces 2.0
Water Access N
View Trees/Woods, Garden/Lawn
Roof Type Asphalt
Accessibility None
Porch Deck(s)
Attached Garage 2
Total Parking Spaces 2
Garage Y
Building
Story 3
Foundation Concrete Perimeter, Other
Sewer Public Sewer
Water Public
Architectural Style Colonial
Level or Stories 3
Additional Building Above Grade, Below Grade
New Construction N
Schools
High Schools Westminster
School District Carroll County Public Schools
Others
Pets Allowed N
Senior Community No
Tax ID 0707142285
Ownership Fee Simple
SqFt Source Assessor
Acceptable Financing Conventional, Cash, VA, FHA, Negotiable, Other
Listing Terms Conventional, Cash, VA, FHA, Negotiable, Other
Financing Conventional,Cash,VA,FHA,Negotiable,Other
Special Listing Condition Standard
Read Less Info
Want to know what your home might be worth? Contact us for a FREE valuation!

Our team is ready to help you sell your home for the highest possible price ASAP

Bought with Linda Padgett • CENTURY 21 New Millennium

"My job is to find and attract mastery-based agents to the office, protect the culture, and make sure everyone is happy! "







