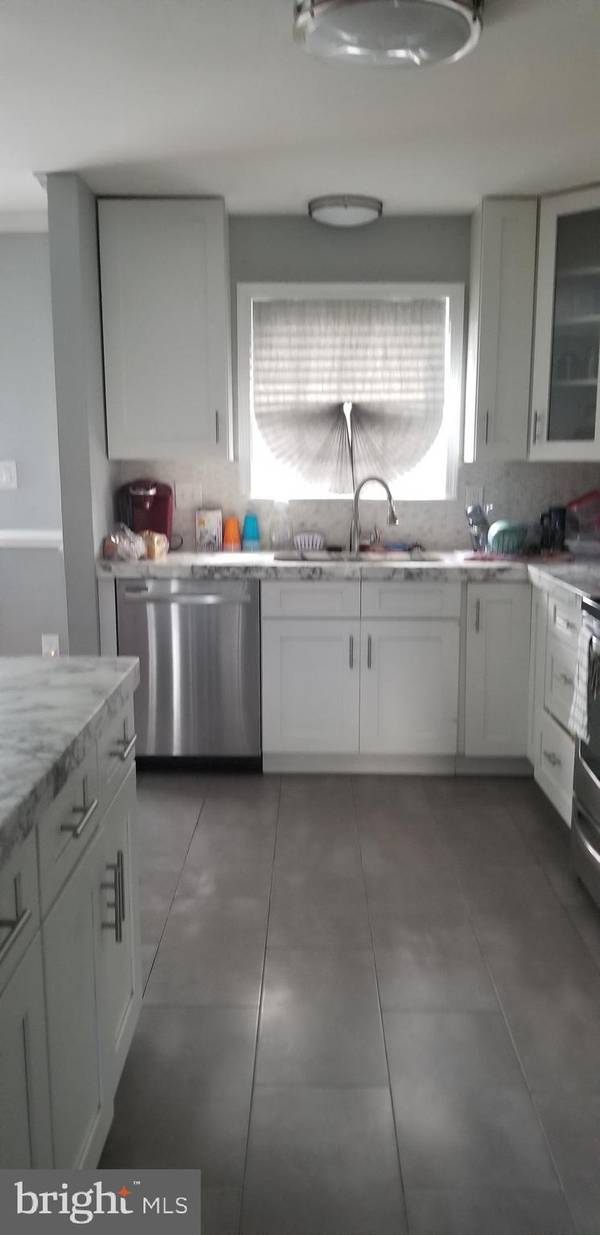$402,000
$395,000
1.8%For more information regarding the value of a property, please contact us for a free consultation.
4 Beds
3 Baths
2,200 SqFt
SOLD DATE : 05/21/2021
Key Details
Sold Price $402,000
Property Type Single Family Home
Sub Type Detached
Listing Status Sold
Purchase Type For Sale
Square Footage 2,200 sqft
Price per Sqft $182
Subdivision Bradbury Heights
MLS Listing ID MDPG602788
Sold Date 05/21/21
Style Split Foyer
Bedrooms 4
Full Baths 3
HOA Y/N N
Abv Grd Liv Area 2,200
Originating Board BRIGHT
Year Built 1991
Annual Tax Amount $4,375
Tax Year 2020
Lot Size 8,000 Sqft
Acres 0.18
Property Description
This home has over 2,200 square feet of living area.******Come see one of the larger homes in the area. **4 bedrooms and 3 FULL baths!!!!**** What a deal!!!! Huge Basement area extends on both sides. Basement features 4th bedroom with a closet and a full size bathroom with tub. This house was last remodeled in 2014 with deluxe kitchen with all the bells and whistles!! Beautiful black-n-white marble countertops, All stainless steel appliances, kitchen island, custom made cabinets- featuring a slightly smoky see-through cabinetry, Double sinks with window above. Hardwood floors throughout home. Basement exhibits new beautiful gray flooring that has been recently done for $3K. Nice size storage/laundry room with new top of the line (LG) washer and dryer. This is a smart washer/dryer- Get this. The dryer can be loaded 2 different ways and It can be paired with your Bluetooth to signal when your clothes are ready!!! Owner recently purchased w/d for over $2k. All bathrooms come with high end fixtures, vanities & tile work. Both Main level bathrooms features skylights. Massive large FENCED in backyard with storage shed. Great for entertaining this summer. Gated backdoor as well as video ringer for front door security. Owner is looking for someone to close 30 days or less. But will consider negotiate a later date to accommodate buyer. House is sold "As Is". Bring your HIGHEST and BEST offer. Please make sure you submit the Summary sheet on the FRONT of your offer. Email all offers to tylise.realhomefind@gmail.com. ALL OFFERS will be submitted by Sunday April 18, 2021 at 8pm!! A decision will be made Monday 19th. Please schedule on showing time Mon- Friday 11-am 3pm or 5-7pm. Saturday and Sun 11- 4pm. No combo.- Owner will supervise visit. Please do not show up at door unannounced. Owner will not let you in!- Please wear mask- gloves and booties. If you are sick. Please do not show up for visit.
Location
State MD
County Prince Georges
Zoning R55
Rooms
Basement Fully Finished, Rear Entrance, Walkout Level, Windows
Main Level Bedrooms 3
Interior
Interior Features Ceiling Fan(s), Combination Kitchen/Dining, Crown Moldings, Dining Area, Family Room Off Kitchen, Kitchen - Island, Skylight(s), Tub Shower, Upgraded Countertops, Wood Floors
Hot Water Electric
Heating Heat Pump(s)
Cooling Central A/C
Flooring Hardwood, Carpet, Other
Equipment Built-In Microwave, Dishwasher, Disposal, Dryer - Electric, Energy Efficient Appliances, ENERGY STAR Clothes Washer, ENERGY STAR Dishwasher, ENERGY STAR Refrigerator, Exhaust Fan, Icemaker, Instant Hot Water, Range Hood, Refrigerator, Stainless Steel Appliances, Stove, Washer - Front Loading, Oven - Self Cleaning
Furnishings No
Fireplace N
Appliance Built-In Microwave, Dishwasher, Disposal, Dryer - Electric, Energy Efficient Appliances, ENERGY STAR Clothes Washer, ENERGY STAR Dishwasher, ENERGY STAR Refrigerator, Exhaust Fan, Icemaker, Instant Hot Water, Range Hood, Refrigerator, Stainless Steel Appliances, Stove, Washer - Front Loading, Oven - Self Cleaning
Heat Source Electric
Laundry Lower Floor, Basement
Exterior
Exterior Feature Porch(es)
Garage Spaces 2.0
Fence Fully
Utilities Available Electric Available, Sewer Available
Amenities Available None
Water Access N
Roof Type Cool/White
Accessibility Doors - Lever Handle(s)
Porch Porch(es)
Total Parking Spaces 2
Garage N
Building
Story 2
Sewer Public Sewer
Water Public
Architectural Style Split Foyer
Level or Stories 2
Additional Building Above Grade, Below Grade
Structure Type Dry Wall
New Construction N
Schools
School District Prince George'S County Public Schools
Others
HOA Fee Include None
Senior Community No
Tax ID 17060603092
Ownership Fee Simple
SqFt Source Assessor
Security Features Electric Alarm,Exterior Cameras,Smoke Detector
Acceptable Financing Conventional, Cash, VA
Horse Property N
Listing Terms Conventional, Cash, VA
Financing Conventional,Cash,VA
Special Listing Condition Standard
Read Less Info
Want to know what your home might be worth? Contact us for a FREE valuation!

Our team is ready to help you sell your home for the highest possible price ASAP

Bought with Andrea K. Jenkins • Fairfax Realty Elite

"My job is to find and attract mastery-based agents to the office, protect the culture, and make sure everyone is happy! "







