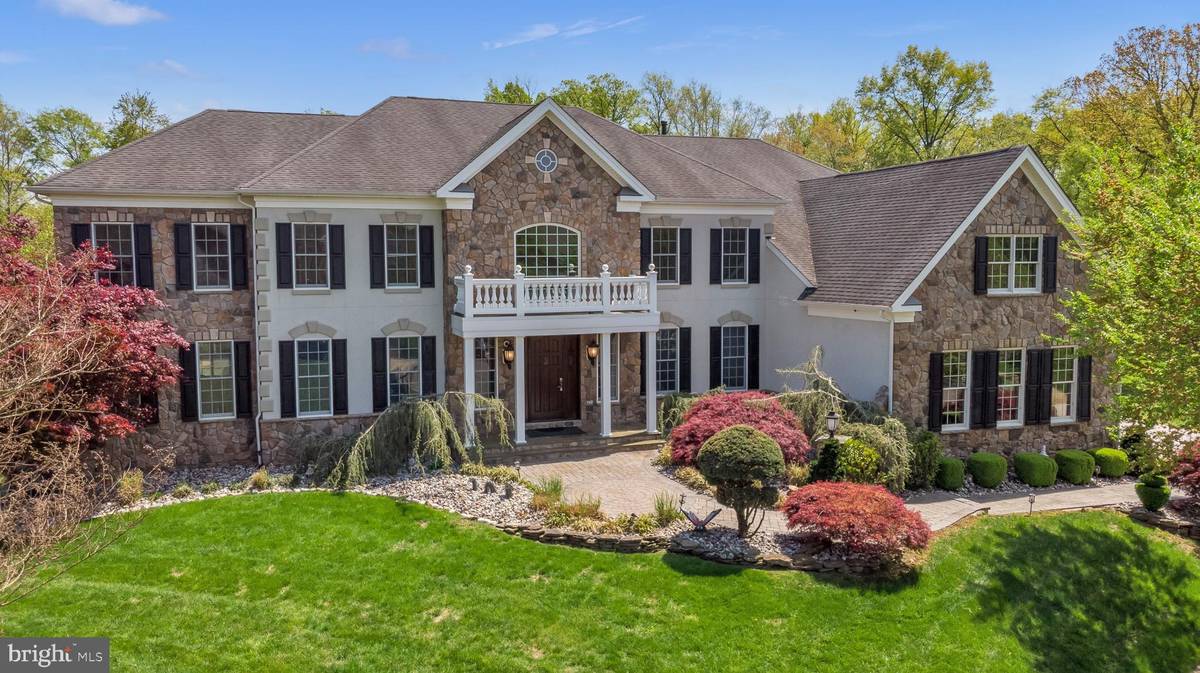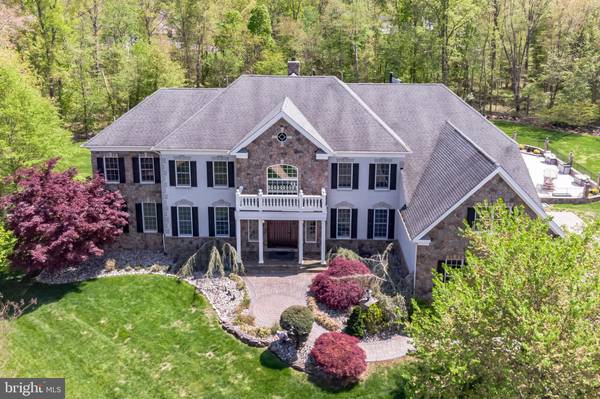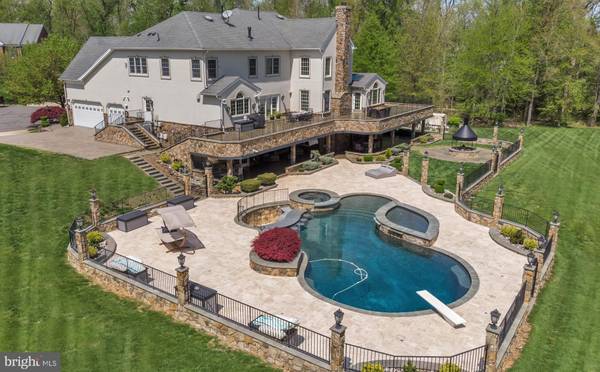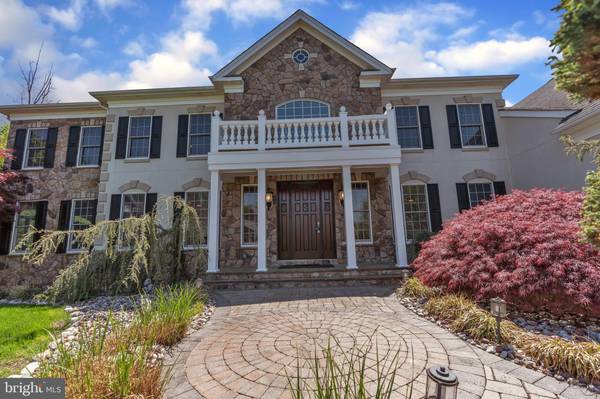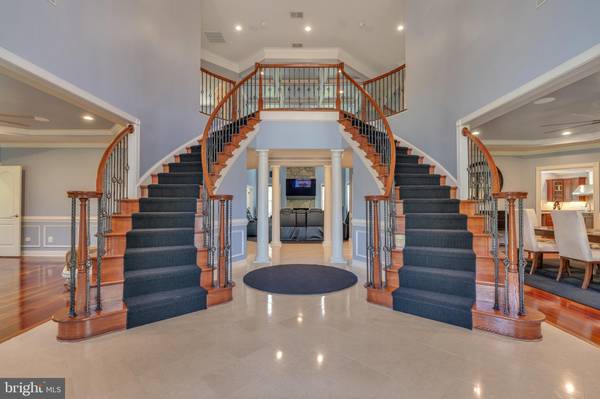$2,200,000
$2,300,000
4.3%For more information regarding the value of a property, please contact us for a free consultation.
6 Beds
8 Baths
10,087 SqFt
SOLD DATE : 08/31/2021
Key Details
Sold Price $2,200,000
Property Type Single Family Home
Sub Type Detached
Listing Status Sold
Purchase Type For Sale
Square Footage 10,087 sqft
Price per Sqft $218
Subdivision Dominion Valley Country Club
MLS Listing ID VAPW520394
Sold Date 08/31/21
Style Colonial
Bedrooms 6
Full Baths 5
Half Baths 3
HOA Fees $160/mo
HOA Y/N Y
Abv Grd Liv Area 6,345
Originating Board BRIGHT
Year Built 2005
Annual Tax Amount $13,558
Tax Year 2021
Lot Size 0.857 Acres
Acres 0.86
Property Description
Unbelievable entertainment possibilities in a resort like setting! Owner ready for your offer. Call for a preview, available now! This extended Hampton model from the Elite Estate Collection by Toll Brothers features over 10,000 sq. ft. on a private, sprawling .87 acre lot, backing to a protected wooded conservation area in the gated luxury community of Dominion Valley Country Club. With close to $1.5 million in upgrades this home has the latest technology and is an entertainers dream. Security and tech features include fingerprint and retina scan access at the front door, a state of the art Elan sound system with over 120 speakers, and Google Home and Nest security system with 27 cameras that can be accessed by any one of the wall panels conveniently located throughout the home. The imported solid oak door welcomes you into the elegant two-story foyer adorned with a Swarovski Crystal chandelier and matching wall scones. Double cascading curved staircases and white marble floors. Semi-open floor plan hosts the formal living room on the left, dining on the right, each with coffered ceilings, upgraded lighting, and gleaming Brazilian cherry hardwood floors. A soaring two-story great room features coffered ceilings and floor to ceiling stone fireplace. Maximized square footage with sunroom side extension and atrium bump out. Private office on main level with glass French doors. The expansive gourmet kitchen is equipped with an oversize center island featuring a wine refrigerator, sink, and ample seating. Custom cherry cabinets and granite counters provide a dramatic backdrop for the oversized stainless steel 6 burner stove and matching hood with heat lamps, dual dishwashers and a large sink overlooking the veranda and rear yard. A large corner walk-in pantry with built-in wood shelving provides lots of storage. A butlers pantry near the dining room provides a great staging area for that formal dinner, or can be easily converted to a coffee bar. The upper level has a luxury primary suite with seating area and 3 sided gas fireplace, 3 huge walk in closets, and a spacious bathroom with a soaker tub, custom tile oversized shower, and his and hers sinks and water closets.. All 3 Secondary bedrooms have private bathrooms and two also have private sitting rooms You'll love entertaining family, friends, and clients alike in the fully finished one of a kind basement. Multiple entertainment areas set against the background of granite floors and a handcrafted and quarried locally stone knee wall, topped with a granite drink ledge, include a sunken media room, and game room to one side, and a massive stone bar with granite counters adjacent to the custom wine cellar complete with an independent refrigeration and humidity system to the other. Two sets of French doors provide walk out access to the stone portico, immaculately maintained grounds, outdoor 12 foot circular fireplace with steel hood, and Gunnite pool, complete with spa, diving board, and swim up bar. Dominion Valley Country Club is a gated community with two 18 hole Arnold Palmer golf courses, a brand new Clubhouse with indoor/outdoor dining, a tap room, tennis courts, indoor basketball court, a state-of-the-art fitness center & pool, meeting rooms, toddler center, and more! You may also want to join one of the many community interest clubs, there is something for everyone.
Location
State VA
County Prince William
Zoning RPC
Rooms
Other Rooms Living Room, Dining Room, Primary Bedroom, Bedroom 2, Bedroom 3, Bedroom 4, Bedroom 5, Kitchen, Game Room, Family Room, Foyer, Study, Sun/Florida Room, Other, Bedroom 6, Conservatory Room, Full Bath, Half Bath
Basement Full, Walkout Level
Interior
Interior Features Additional Stairway, Bar, Breakfast Area, Built-Ins, Butlers Pantry, Carpet, Ceiling Fan(s), Central Vacuum, Chair Railings, Crown Moldings, Curved Staircase, Double/Dual Staircase, Dining Area, Family Room Off Kitchen, Formal/Separate Dining Room, Kitchen - Gourmet, Kitchen - Island, Pantry, Recessed Lighting, Sauna, Soaking Tub, Sprinkler System, Walk-in Closet(s), Wet/Dry Bar, WhirlPool/HotTub, Wine Storage, Wood Floors, Kitchen - Eat-In
Hot Water Natural Gas
Heating Forced Air, Zoned
Cooling Central A/C, Zoned
Flooring Carpet, Hardwood, Marble, Other
Fireplaces Number 3
Equipment Dishwasher, Disposal, Dryer, Extra Refrigerator/Freezer, Icemaker, Oven/Range - Gas, Range Hood, Refrigerator, Stainless Steel Appliances, Washer, Water Heater, Six Burner Stove, Central Vacuum, ENERGY STAR Dishwasher, ENERGY STAR Refrigerator, Humidifier, Intercom, Microwave, Oven - Wall, Trash Compactor
Fireplace Y
Window Features Palladian,Skylights
Appliance Dishwasher, Disposal, Dryer, Extra Refrigerator/Freezer, Icemaker, Oven/Range - Gas, Range Hood, Refrigerator, Stainless Steel Appliances, Washer, Water Heater, Six Burner Stove, Central Vacuum, ENERGY STAR Dishwasher, ENERGY STAR Refrigerator, Humidifier, Intercom, Microwave, Oven - Wall, Trash Compactor
Heat Source Natural Gas
Exterior
Exterior Feature Breezeway, Deck(s), Patio(s)
Parking Features Additional Storage Area, Garage - Side Entry, Garage Door Opener, Inside Access, Oversized
Garage Spaces 6.0
Pool In Ground
Amenities Available Bar/Lounge, Baseball Field, Basketball Courts, Bike Trail, Club House, Common Grounds, Community Center, Exercise Room, Fax/Copying, Fitness Center, Gated Community, Golf Course Membership Available, Jog/Walk Path, Meeting Room, Party Room, Picnic Area, Pool - Indoor, Pool - Outdoor, Recreational Center, Swimming Pool, Tennis Courts, Tennis - Indoor, Tot Lots/Playground, Volleyball Courts, Water/Lake Privileges, Lake
Water Access N
View Trees/Woods
Roof Type Architectural Shingle
Accessibility None
Porch Breezeway, Deck(s), Patio(s)
Attached Garage 3
Total Parking Spaces 6
Garage Y
Building
Lot Description Backs to Trees, Cul-de-sac, Landscaping, Premium, Private, Trees/Wooded
Story 3
Sewer Public Sewer
Water Public
Architectural Style Colonial
Level or Stories 3
Additional Building Above Grade, Below Grade
New Construction N
Schools
Elementary Schools Alvey
Middle Schools Ronald Wilson Regan
High Schools Battlefield
School District Prince William County Public Schools
Others
Pets Allowed N
HOA Fee Include Common Area Maintenance,Insurance,Management,Pool(s),Recreation Facility,Reserve Funds,Security Gate,Snow Removal,Trash
Senior Community No
Tax ID 7298-17-0872
Ownership Fee Simple
SqFt Source Assessor
Security Features Exterior Cameras,Intercom
Acceptable Financing Cash, Conventional, FHA, VA
Listing Terms Cash, Conventional, FHA, VA
Financing Cash,Conventional,FHA,VA
Special Listing Condition Standard
Read Less Info
Want to know what your home might be worth? Contact us for a FREE valuation!

Our team is ready to help you sell your home for the highest possible price ASAP

Bought with Michael I Putnam • RE/MAX Executives
"My job is to find and attract mastery-based agents to the office, protect the culture, and make sure everyone is happy! "


