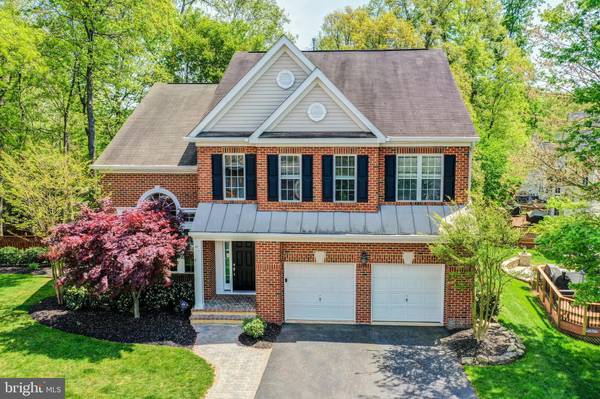$850,000
$775,000
9.7%For more information regarding the value of a property, please contact us for a free consultation.
4 Beds
5 Baths
4,227 SqFt
SOLD DATE : 05/24/2021
Key Details
Sold Price $850,000
Property Type Single Family Home
Sub Type Detached
Listing Status Sold
Purchase Type For Sale
Square Footage 4,227 sqft
Price per Sqft $201
Subdivision Lifestyle At Sully Station
MLS Listing ID VAFX1196990
Sold Date 05/24/21
Style Colonial
Bedrooms 4
Full Baths 4
Half Baths 1
HOA Fees $69/mo
HOA Y/N Y
Abv Grd Liv Area 2,981
Originating Board BRIGHT
Year Built 2000
Annual Tax Amount $7,196
Tax Year 2021
Lot Size 0.386 Acres
Acres 0.39
Property Description
An amazing home on an amazing .39 acre lot! One of the best lots & locations in sought after Sully Station II! Home is loaded with upgrades and awesome features-the back yard deck & patio area is nothing short of spectacular! Beautifully upgraded flooring on both the main and upper levels (including the stairs). The kitchen has been fully upgraded with quartz counter tops, large center island, breakfast bar, upgraded shaker style cabinets, gas range/double oven, separate ice-maker, all stainless steel appliances, glass tile backsplash, recessed lighting, crown molding, an over-sized bay window, table space & under-cabinet lighting. The main level has large, atrium windows that let in a ton of natural light along with vaulted and two-story ceilings. The family room is spacious and comfortable with a gas fireplace and rear deck entry. Terrific in home office with glass door entry, upgraded built-in cabinets, granite work station and safe. Upper level primary suite has a raised sitting room, tray ceiling, two ceiling fans, walk in primary closet with a built-in closet system. The primary bath is like a "spa"...no need to go to the spa when you have this incredible bathroom! Primary bath features luxurious ceramic tile work throughout, custom lighting, huge glass door/glass wall shower with six shower heads & beautiful stone & tile work. Aquatic brand bubble soaking tub, upgraded double sink vanity with granite counter top, upgraded fixtures and lighting. This primary bath is a true luxury! The upper level has three full baths and 2 of the 4 bedrooms have mounted flat screen TV's. The downstairs lower level is a terrific additional living space w/media room, full bath, bar w/stainless steel double door refrigerator, EuroCave brand full-sized wine cabinet, upgraded lighting, recessed lighting, two ceiling fans and a den that can be used as an exercise room, office or 5th bedroom (2 flat-screen TV's in lower level). Additionally, two storage rooms and walk-up stair exterior entry/exit. The back yard deck area is like an "oasis." Phenomenal over-sized deck with dual stairs and lighting, incredible stone paver patio with stone waterfall, built-in fire pit and expansive seating area. Stone walk ways and a relaxing swing. Entire rear area backs to trees for excellent privacy and shade. The perfect spot for entertaining, relaxing and grilling out. An outdoor living space to create memories from! Also outside there's a lawn irrigation system in the front & rear, beautiful mature trees, gorgeous landscaping, lawn & shrubs. Dual zone heating & cooling and two 74 gallon gas hot water heaters. Sully Station II is the perfect location for getting to all of the great shopping and restaurants in the area and close to major commuter routes for travel. This is a great home!
Location
State VA
County Fairfax
Zoning 304
Rooms
Other Rooms Living Room, Dining Room, Primary Bedroom, Bedroom 2, Bedroom 3, Bedroom 4, Kitchen, Family Room, Den, Library, Foyer, Mud Room, Recreation Room, Storage Room, Utility Room, Media Room, Bathroom 2, Bathroom 3, Primary Bathroom, Full Bath, Half Bath
Basement Full, Fully Finished, Improved, Interior Access, Outside Entrance, Rear Entrance, Sump Pump, Walkout Stairs
Interior
Interior Features Attic, Bar, Built-Ins, Carpet, Ceiling Fan(s), Crown Moldings, Family Room Off Kitchen, Floor Plan - Open, Dining Area, Kitchen - Gourmet, Kitchen - Island, Kitchen - Table Space, Primary Bath(s), Recessed Lighting, Soaking Tub, Tub Shower, Upgraded Countertops, Walk-in Closet(s), Wet/Dry Bar, Window Treatments, Wine Storage, Wood Floors
Hot Water Multi-tank, Natural Gas, 60+ Gallon Tank
Heating Programmable Thermostat, Zoned, Forced Air
Cooling Ceiling Fan(s), Central A/C, Programmable Thermostat, Zoned
Flooring Hardwood, Ceramic Tile, Carpet
Fireplaces Number 1
Fireplaces Type Fireplace - Glass Doors, Gas/Propane, Mantel(s), Stone
Equipment Built-In Microwave, Dishwasher, Disposal, Dryer - Front Loading, Extra Refrigerator/Freezer, Icemaker, Oven - Double, Oven/Range - Gas, Range Hood, Refrigerator, Stainless Steel Appliances, Washer - Front Loading, Washer/Dryer Stacked, Water Heater
Fireplace Y
Window Features Atrium,Bay/Bow,Double Pane,Insulated,Vinyl Clad
Appliance Built-In Microwave, Dishwasher, Disposal, Dryer - Front Loading, Extra Refrigerator/Freezer, Icemaker, Oven - Double, Oven/Range - Gas, Range Hood, Refrigerator, Stainless Steel Appliances, Washer - Front Loading, Washer/Dryer Stacked, Water Heater
Heat Source Natural Gas
Laundry Main Floor
Exterior
Exterior Feature Deck(s), Patio(s)
Garage Garage - Front Entry, Garage Door Opener, Inside Access, Oversized
Garage Spaces 4.0
Fence Rear, Wood
Utilities Available Cable TV Available, Natural Gas Available
Water Access N
Roof Type Asphalt,Shingle
Accessibility Other
Porch Deck(s), Patio(s)
Attached Garage 2
Total Parking Spaces 4
Garage Y
Building
Lot Description Backs to Trees, Landscaping
Story 3
Sewer Public Sewer
Water Public
Architectural Style Colonial
Level or Stories 3
Additional Building Above Grade, Below Grade
Structure Type 2 Story Ceilings,Tray Ceilings,Vaulted Ceilings
New Construction N
Schools
Elementary Schools Deer Park
Middle Schools Stone
High Schools Westfield
School District Fairfax County Public Schools
Others
HOA Fee Include Common Area Maintenance,Pool(s),Snow Removal,Trash,Management
Senior Community No
Tax ID 0532 07 0036
Ownership Fee Simple
SqFt Source Assessor
Security Features Electric Alarm
Special Listing Condition Standard
Read Less Info
Want to know what your home might be worth? Contact us for a FREE valuation!

Our team is ready to help you sell your home for the highest possible price ASAP

Bought with Nina Chen Landes • KW Metro Center

"My job is to find and attract mastery-based agents to the office, protect the culture, and make sure everyone is happy! "







