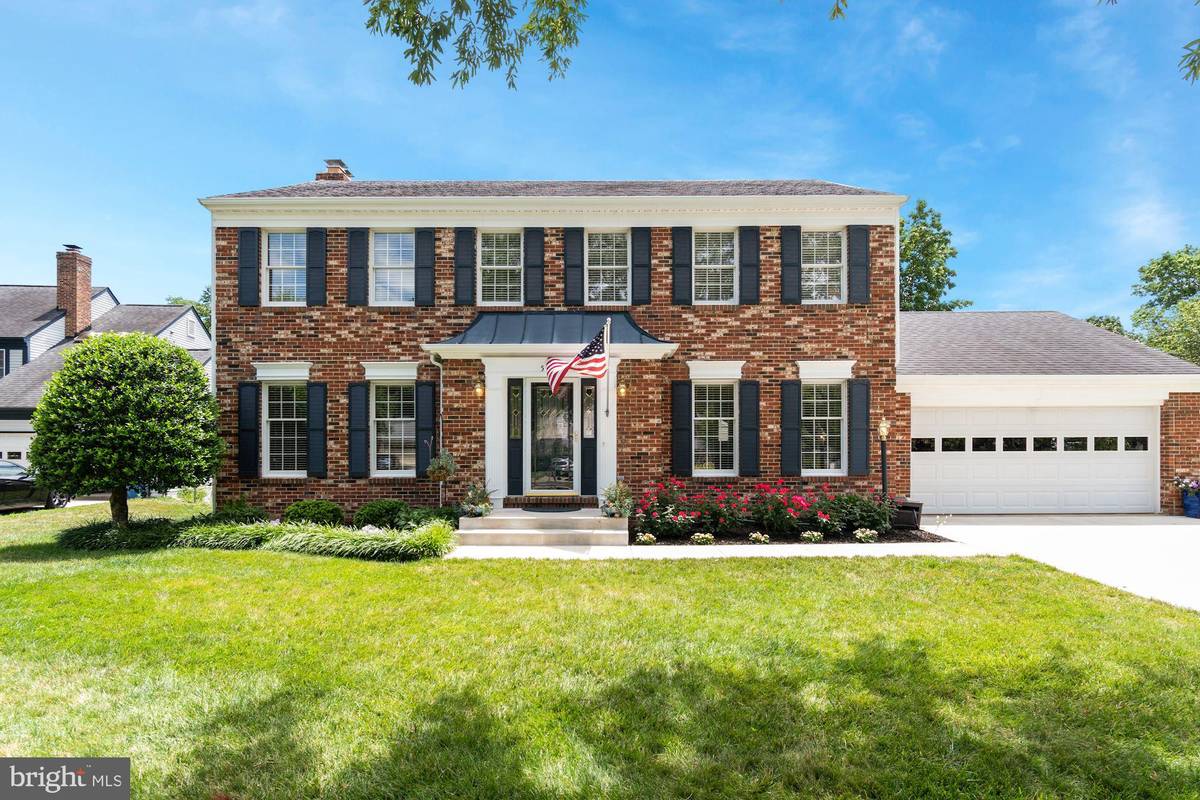$724,900
$724,900
For more information regarding the value of a property, please contact us for a free consultation.
4 Beds
4 Baths
2,327 SqFt
SOLD DATE : 09/04/2020
Key Details
Sold Price $724,900
Property Type Single Family Home
Sub Type Detached
Listing Status Sold
Purchase Type For Sale
Square Footage 2,327 sqft
Price per Sqft $311
Subdivision Woodmill Estates
MLS Listing ID VAFX1141188
Sold Date 09/04/20
Style Colonial
Bedrooms 4
Full Baths 3
Half Baths 1
HOA Y/N N
Abv Grd Liv Area 2,327
Originating Board BRIGHT
Year Built 1983
Annual Tax Amount $7,309
Tax Year 2020
Lot Size 9,246 Sqft
Acres 0.21
Property Description
Woodmill Estates - Rare Colonial is Perfection! All of the important updates and more! Here is just part of the list: Updated Entertainment Kitchen and Great Room w/woodburning FPL, Built-in Books Cases, Leading to Trex Deck , All Baths, Hardwood Floors Main Level, New Roof in 2002, HVAC in 2016, Remodeled Basement 2017, Installed Recessed Lighting, New Driveway/Walkway Stoop 2018, Lawn Irrigation System, French Door Leading to Deck. Hardwoods throughout Main Floor and Upper Level, LL Level offers Wood Burning FPL, Wet Bar, Built-Ins, Bonus Room and Full Bath, and yes, MORE STORAGE. Professional Landscaping, Beautiful Vegetable Garden, Fenced Backyard and Spectacular Hot Tub - it really is nice! 2 Car Garage is Oversized, tons of storage, pull down ladder with floored storage up top. Location is amazing, just a few minutes off of GW Parkway or Rt. 1. Mt. Vernon CC is literally 2 blocks away.Covid 19 Protocol Applies. Appointment Only, 2 hours notice. All visitors must wear masks, shoe coverings while in the house.
Location
State VA
County Fairfax
Zoning 131
Direction West
Rooms
Other Rooms Living Room, Dining Room, Primary Bedroom, Bedroom 2, Bedroom 3, Bedroom 4, Kitchen, Den, Great Room, Laundry, Bathroom 2, Bathroom 3, Bonus Room, Primary Bathroom, Half Bath
Basement Full, Fully Finished, Heated, Improved, Sump Pump, Other
Interior
Interior Features Breakfast Area, Built-Ins, Attic/House Fan, Carpet, Ceiling Fan(s), Combination Kitchen/Dining, Crown Moldings, Dining Area, Floor Plan - Traditional, Formal/Separate Dining Room, Kitchen - Gourmet, Primary Bath(s), Recessed Lighting, Skylight(s), Sprinkler System, Stall Shower, Tub Shower, Upgraded Countertops, Walk-in Closet(s), Wet/Dry Bar, Window Treatments, Wood Floors
Hot Water Natural Gas
Heating Central
Cooling Ceiling Fan(s), Central A/C, Attic Fan
Flooring Hardwood, Partially Carpeted, Ceramic Tile
Fireplaces Number 2
Fireplaces Type Mantel(s), Wood
Equipment Built-In Microwave, Cooktop, Dishwasher, Disposal, Dryer - Electric, Icemaker, Oven - Self Cleaning, Oven - Double, Refrigerator, Stainless Steel Appliances, Washer, Water Heater
Fireplace Y
Window Features Bay/Bow,Screens,Replacement
Appliance Built-In Microwave, Cooktop, Dishwasher, Disposal, Dryer - Electric, Icemaker, Oven - Self Cleaning, Oven - Double, Refrigerator, Stainless Steel Appliances, Washer, Water Heater
Heat Source Natural Gas
Laundry Upper Floor
Exterior
Exterior Feature Deck(s)
Garage Garage - Front Entry, Garage Door Opener, Inside Access, Oversized, Other
Garage Spaces 2.0
Fence Board, Rear
Utilities Available Electric Available, Sewer Available, Water Available
Waterfront N
Water Access N
View Street, Other
Roof Type Composite
Street Surface Paved
Accessibility 36\"+ wide Halls
Porch Deck(s)
Attached Garage 2
Total Parking Spaces 2
Garage Y
Building
Lot Description Cul-de-sac, Corner, Front Yard, Premium, Landscaping
Story 3
Sewer Public Sewer
Water Public
Architectural Style Colonial
Level or Stories 3
Additional Building Above Grade, Below Grade
Structure Type 9'+ Ceilings,Dry Wall
New Construction N
Schools
Elementary Schools Call School Board
Middle Schools Call School Board
High Schools Call School Board
School District Fairfax County Public Schools
Others
Pets Allowed Y
Senior Community No
Tax ID 1101 25 0040
Ownership Fee Simple
SqFt Source Assessor
Acceptable Financing Cash, Conventional, FHA, VA
Horse Property N
Listing Terms Cash, Conventional, FHA, VA
Financing Cash,Conventional,FHA,VA
Special Listing Condition Standard
Pets Description No Pet Restrictions
Read Less Info
Want to know what your home might be worth? Contact us for a FREE valuation!

Our team is ready to help you sell your home for the highest possible price ASAP

Bought with Gina A Lee • TTR Sotheby's International Realty

"My job is to find and attract mastery-based agents to the office, protect the culture, and make sure everyone is happy! "







