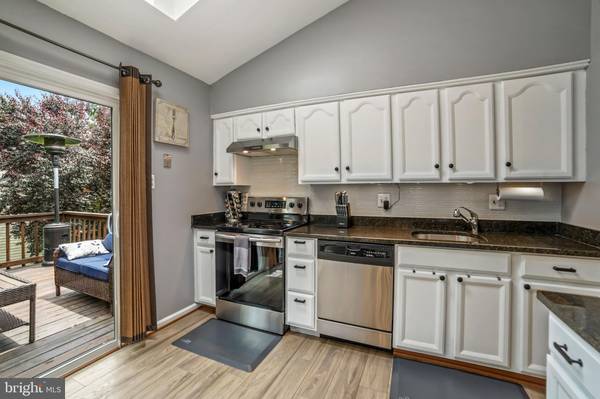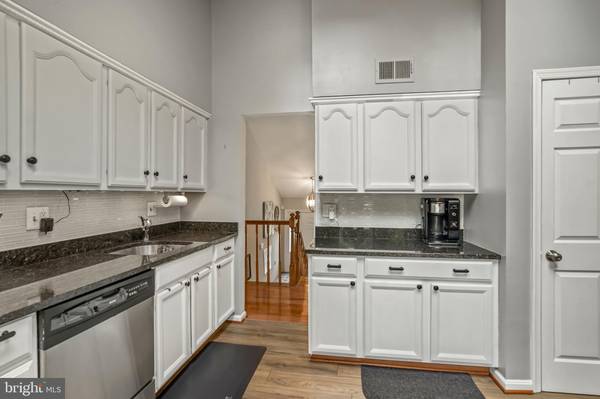$587,000
$575,000
2.1%For more information regarding the value of a property, please contact us for a free consultation.
4 Beds
3 Baths
2,184 SqFt
SOLD DATE : 07/14/2022
Key Details
Sold Price $587,000
Property Type Single Family Home
Sub Type Detached
Listing Status Sold
Purchase Type For Sale
Square Footage 2,184 sqft
Price per Sqft $268
Subdivision Deer Park
MLS Listing ID MDMC2055518
Sold Date 07/14/22
Style Split Level
Bedrooms 4
Full Baths 3
HOA Fees $41/mo
HOA Y/N Y
Abv Grd Liv Area 1,628
Originating Board BRIGHT
Year Built 1985
Annual Tax Amount $5,152
Tax Year 2022
Lot Size 9,665 Sqft
Acres 0.22
Property Description
Don't miss the 3D tour, walkthrough video, floor plans and more included in this listing! This gorgeous split level, 2-car garage home in the Deer Park neighborhood of Fairland Green features 4 large bedrooms, dazzling hardwood floors, remodeled kitchen and baths and is filled with tons of natural light! This home sits on a corner lot nestled on a quiet street with no thru-traffic. There is a deck off of the kitchen that makes this home perfect for entertaining. All three levels of this front to back split-level home are fully finished with a fantastic lower level entertainment room and walkout. Additional recessed lighting has been added in the basement, ceiling fans have been added in two of the bedrooms, HVAC iWave-R air purifier upgrade, USB outlet upgrades, electrical system upgrades and several light fixtures with dimmers have been installed since purchase. Check out the painted 2-car garage with a finished garage floor and extra storage cabinetry. This home has been meticulously maintained and is move-in ready! Close To Rt 29, ICC 200, providing easy access to dining & shopping in Montgomery, Howard and Prince Georges County. Downtown Silver Spring is only 15 minute drive South, Columbia Town Center is only 15 minute drive North and the Marc commuter train is only 8 minute drive to the Muirkirk station.
Location
State MD
County Montgomery
Zoning R90
Rooms
Other Rooms Living Room, Dining Room, Primary Bedroom, Bedroom 2, Bedroom 3, Bedroom 4, Kitchen, Family Room, Foyer, Laundry, Primary Bathroom, Full Bath
Basement Fully Finished
Interior
Interior Features Ceiling Fan(s), Floor Plan - Open, Formal/Separate Dining Room, Skylight(s), Entry Level Bedroom
Hot Water Natural Gas
Heating Forced Air
Cooling Central A/C, Ceiling Fan(s)
Flooring Solid Hardwood, Hardwood
Equipment Stainless Steel Appliances, Dishwasher
Fireplace N
Window Features Double Pane,Energy Efficient,Skylights
Appliance Stainless Steel Appliances, Dishwasher
Heat Source Natural Gas
Laundry Lower Floor
Exterior
Exterior Feature Deck(s)
Garage Garage - Front Entry
Garage Spaces 6.0
Amenities Available Common Grounds
Waterfront N
Water Access N
Roof Type Asphalt,Shingle
Accessibility Level Entry - Main, No Stairs
Porch Deck(s)
Attached Garage 2
Total Parking Spaces 6
Garage Y
Building
Story 3
Foundation Slab
Sewer Public Sewer
Water Public
Architectural Style Split Level
Level or Stories 3
Additional Building Above Grade, Below Grade
Structure Type Dry Wall
New Construction N
Schools
Elementary Schools Galway
Middle Schools Briggs Chaney
High Schools Paint Branch
School District Montgomery County Public Schools
Others
HOA Fee Include Trash,Common Area Maintenance
Senior Community No
Tax ID 160502511903
Ownership Fee Simple
SqFt Source Assessor
Acceptable Financing Conventional, VA
Listing Terms Conventional, VA
Financing Conventional,VA
Special Listing Condition Standard
Read Less Info
Want to know what your home might be worth? Contact us for a FREE valuation!

Our team is ready to help you sell your home for the highest possible price ASAP

Bought with Minhthu T Nguyen • RE/MAX Excellence Realty

"My job is to find and attract mastery-based agents to the office, protect the culture, and make sure everyone is happy! "







