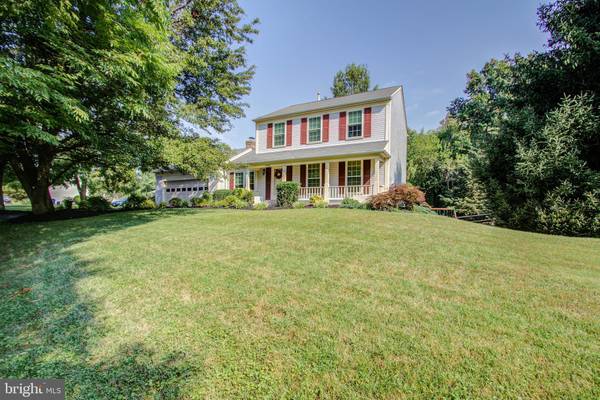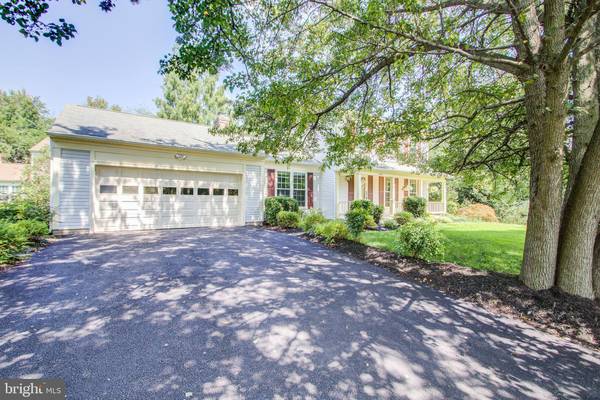$640,000
$559,000
14.5%For more information regarding the value of a property, please contact us for a free consultation.
3 Beds
4 Baths
2,185 SqFt
SOLD DATE : 09/17/2021
Key Details
Sold Price $640,000
Property Type Single Family Home
Sub Type Detached
Listing Status Sold
Purchase Type For Sale
Square Footage 2,185 sqft
Price per Sqft $292
Subdivision Hallowell
MLS Listing ID MDMC2010902
Sold Date 09/17/21
Style Colonial
Bedrooms 3
Full Baths 3
Half Baths 1
HOA Fees $85/mo
HOA Y/N Y
Abv Grd Liv Area 1,640
Originating Board BRIGHT
Year Built 1987
Annual Tax Amount $4,527
Tax Year 2012
Lot Size 9,710 Sqft
Acres 0.22
Property Description
You will love everything about this charming 3-bedroom, 3 1/2-bath home with 2-car garage located in popular Hallowell. This gem has an inviting front porch, as well as a rear screened porch and deck which are perfect spots to gather and enjoy your morning coffee! Hours of fun can be had in the fenced rear yard with a playground set and the active garden currently yields tomatoes, green peppers, rosemary (and earlier in the season carrots, beets, and lettuces)! MAIN LEVEL: A walkway leads you up to the cozy front porch. Upon entering the foyer, you will walk into a foyer adorned with chair rail, tile flooring and a large coat closet. To the right is a spacious Living Room featuring wood flooring and two tall windows providing lots of natural light. Beyond the living room, the wood flooring continues into the formal Dining Room. A large tablespace Kitchen features rich 42" tall wood cabinets, granite countertops, ceramic-tile backsplash, stainless appliances, gas cooking and a counter with room for stools open to the Family Room. You can easily access the screened porch with a lighted ceiling fan off of the kitchen via a sliding glass door to expand your dining experience. The large Family Room is the heart of the home and is dressed up with wood beams and a brick-front, wood-burning fireplace with handsome wood surround/mantel and an abundance of recessed lighting. A sliding glass door leads to a deck perfect for storing your fireplace wood and enjoying quality get-togethers. A Powder Room with an upscale vanity with raised sink and tiled backdrop completes this level. UPPER LEVEL: Upon reaching the upper level, you will find a lovely Primary Suite with en-suite bathroom featuring an oversized shower with tiled walls. Two additional and spacious bedrooms (each with double closets), a fully renovated hall bath with tub/shower combination featuring classy designer touches, and a linen closet finish the upper level. LOWER LEVEL: The finished walk-out basement is amazing with several gathering areas, recessed lighting, and the most amazing cutting edge full bath. This bathroom maximizes the space with a shower featuring a pivoting clear glass door, stunning tilework and a unique "floating" vanity. A large storage area/laundry room with conveying chest freezer and washer & dryer complete this level. RECENT IMPROVEMENTS: Renovated main level powder room (2019); Renovated upper level hall bath (2019); Wood deck replaced (2019); Split rail fence installed (2019); Converted lower level powder room to full bath with shower (2017); Replaced carpet in family and living rooms with American cherry wood floors (2016); Appliances: gas stove (2017), refrigerator (2017); Ran gas to previously electric stove (2017); dishwasher (2016), Replaced all windows and all 3 sliding glass doors (2015); Replaced furnace and hot water heater (December 2015); Nest thermostat & smart switches/dimmers (2014).
Hallowell amenities include playgrounds, pond/gazebo, pool pavilion, swimming pool, basketball court, tennis courts, and walking paths. This is truly a place to call home!!!
Location
State MD
County Montgomery
Zoning RE2
Rooms
Other Rooms Living Room, Dining Room, Primary Bedroom, Bedroom 2, Bedroom 3, Kitchen, Game Room, Family Room, Breakfast Room, Laundry, Recreation Room, Storage Room, Primary Bathroom, Full Bath
Basement Outside Entrance, Fully Finished
Interior
Interior Features Kitchen - Table Space, Dining Area, Primary Bath(s), Upgraded Countertops, Wood Floors, Floor Plan - Open
Hot Water Natural Gas
Heating Forced Air
Cooling Central A/C
Fireplaces Number 1
Fireplaces Type Equipment
Equipment Dishwasher, Disposal, Dryer, Exhaust Fan, Oven - Self Cleaning, Refrigerator, Range Hood, Washer
Fireplace Y
Appliance Dishwasher, Disposal, Dryer, Exhaust Fan, Oven - Self Cleaning, Refrigerator, Range Hood, Washer
Heat Source Natural Gas
Exterior
Exterior Feature Deck(s), Screened
Garage Garage - Front Entry
Garage Spaces 6.0
Amenities Available Pool - Outdoor, Tennis Courts, Tot Lots/Playground, Jog/Walk Path, Basketball Courts
Water Access N
Roof Type Composite
Accessibility None
Porch Deck(s), Screened
Attached Garage 2
Total Parking Spaces 6
Garage Y
Building
Lot Description Backs to Trees, Premium
Story 3
Sewer Public Sewer
Water Public
Architectural Style Colonial
Level or Stories 3
Additional Building Above Grade, Below Grade
New Construction N
Schools
Elementary Schools Sherwood
Middle Schools William H. Farquhar
High Schools James Hubert Blake
School District Montgomery County Public Schools
Others
HOA Fee Include Insurance,Management,Common Area Maintenance,Snow Removal,Pool(s)
Senior Community No
Tax ID 160802692256
Ownership Fee Simple
SqFt Source Estimated
Special Listing Condition Standard
Read Less Info
Want to know what your home might be worth? Contact us for a FREE valuation!

Our team is ready to help you sell your home for the highest possible price ASAP

Bought with Wendy I Banner • Long & Foster Real Estate, Inc.

"My job is to find and attract mastery-based agents to the office, protect the culture, and make sure everyone is happy! "







