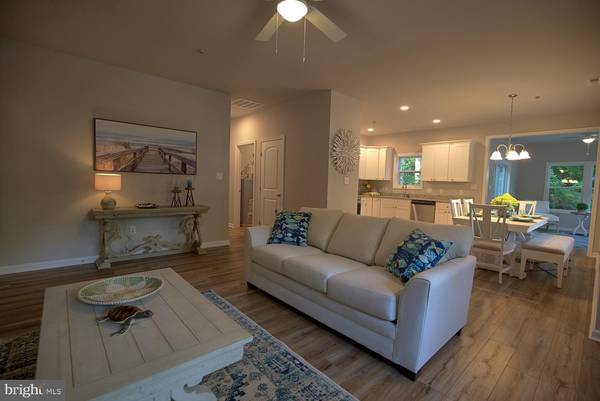$449,900
$449,900
For more information regarding the value of a property, please contact us for a free consultation.
3 Beds
2 Baths
1,426 SqFt
SOLD DATE : 09/02/2022
Key Details
Sold Price $449,900
Property Type Single Family Home
Sub Type Detached
Listing Status Sold
Purchase Type For Sale
Square Footage 1,426 sqft
Price per Sqft $315
Subdivision None Available
MLS Listing ID MDWO2009404
Sold Date 09/02/22
Style A-Frame,Coastal,Ranch/Rambler
Bedrooms 3
Full Baths 2
HOA Fees $74/ann
HOA Y/N Y
Abv Grd Liv Area 1,426
Originating Board BRIGHT
Year Built 2022
Annual Tax Amount $515
Tax Year 2021
Lot Size 0.383 Acres
Acres 0.38
Lot Dimensions 0.00 x 0.00
Property Description
MOVE IN READY! AFFORDABLE NEW CONSTRUCTION IN OCEAN PINES! THIS 3 BEDROOM 2 BATH WITH AN ATTACHED GARAGE IS PERFECT FOR SECOND HOME BUYERS OR FIRST TIME HOME BUYERS. LOCATED ON A CUL DE SAC LOT. THE HOME HAS STAINLESS STEEL APPLIANCES, PERGO FLOORS, GRAINTE COUNTERTOPS, SOFT CLOSE KITCHEN CABINETS, 1 CAR GARAGE, CRAWLSPACE WITH A DEHUMIDIFIER, SUNROOM WITH A DECK OFF THE BACK FOR OUTSIDE GATHERINGS, 9FT CEILINGS, LARGE MASTER BEDROOM! RIGHT DOWN THE ROAD FROM THE YACHT CLUB. THE HOME COMES WITH A 1 YEAR BUILDERS WARRANTY AS WELL! CHECK IT OUT BEFORE ITS GONE!
Location
State MD
County Worcester
Area Worcester Ocean Pines
Zoning R-3
Direction South
Rooms
Other Rooms Living Room, Dining Room, Bedroom 2, Bedroom 3, Kitchen, Bedroom 1, Sun/Florida Room, Laundry, Bathroom 1, Bathroom 2
Main Level Bedrooms 3
Interior
Interior Features Carpet, Ceiling Fan(s), Combination Dining/Living, Combination Kitchen/Dining, Combination Kitchen/Living, Family Room Off Kitchen, Floor Plan - Open, Pantry, Recessed Lighting, Sprinkler System, Stall Shower, Tub Shower, Upgraded Countertops
Hot Water Electric
Heating Heat Pump(s)
Cooling Ceiling Fan(s), Central A/C, Heat Pump(s)
Flooring Carpet, Laminate Plank
Equipment Dishwasher, Disposal, Dryer - Electric, Icemaker, Microwave, Oven/Range - Electric, Refrigerator, Stainless Steel Appliances, Washer, Water Heater
Furnishings No
Fireplace N
Window Features Energy Efficient
Appliance Dishwasher, Disposal, Dryer - Electric, Icemaker, Microwave, Oven/Range - Electric, Refrigerator, Stainless Steel Appliances, Washer, Water Heater
Heat Source Electric
Laundry Has Laundry, Main Floor
Exterior
Exterior Feature Deck(s)
Parking Features Garage - Front Entry
Garage Spaces 3.0
Utilities Available Cable TV Available, Natural Gas Available, Phone Available
Amenities Available Beach Club, Bike Trail, Boat Ramp, Club House, Common Grounds, Community Center, Dog Park, Exercise Room, Golf Course Membership Available, Jog/Walk Path, Library, Marina/Marina Club, Pool - Indoor, Pool - Outdoor, Racquet Ball, Retirement Community
Water Access N
Roof Type Asphalt
Accessibility 2+ Access Exits, 32\"+ wide Doors, No Stairs
Porch Deck(s)
Attached Garage 1
Total Parking Spaces 3
Garage Y
Building
Story 1
Foundation Block, Crawl Space
Sewer Public Sewer
Water Public
Architectural Style A-Frame, Coastal, Ranch/Rambler
Level or Stories 1
Additional Building Above Grade, Below Grade
Structure Type 9'+ Ceilings
New Construction Y
Schools
Elementary Schools Showell
Middle Schools Stephen Decatur
High Schools Stephen Decatur
School District Worcester County Public Schools
Others
Pets Allowed Y
HOA Fee Include Pool(s),Recreation Facility
Senior Community No
Tax ID 2403042391
Ownership Fee Simple
SqFt Source Assessor
Security Features Carbon Monoxide Detector(s),Smoke Detector,Sprinkler System - Indoor
Acceptable Financing Cash, Conventional
Horse Property N
Listing Terms Cash, Conventional
Financing Cash,Conventional
Special Listing Condition Standard
Pets Allowed Cats OK, Dogs OK
Read Less Info
Want to know what your home might be worth? Contact us for a FREE valuation!

Our team is ready to help you sell your home for the highest possible price ASAP

Bought with R. Erik Windrow • Keller Williams Realty Delmarva

"My job is to find and attract mastery-based agents to the office, protect the culture, and make sure everyone is happy! "







