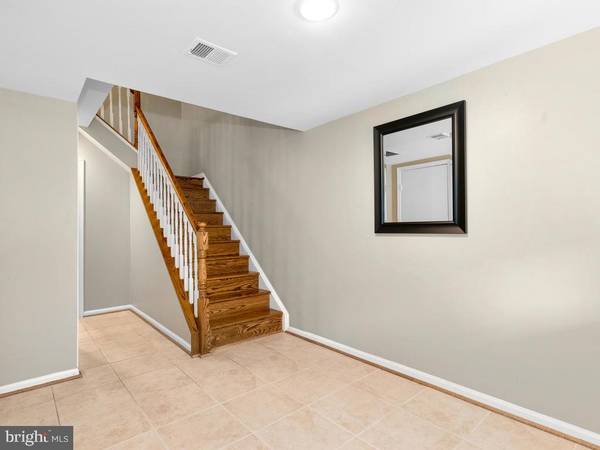$665,000
$662,500
0.4%For more information regarding the value of a property, please contact us for a free consultation.
3 Beds
3 Baths
2,180 SqFt
SOLD DATE : 07/24/2020
Key Details
Sold Price $665,000
Property Type Townhouse
Sub Type End of Row/Townhouse
Listing Status Sold
Purchase Type For Sale
Square Footage 2,180 sqft
Price per Sqft $305
Subdivision Grayrob
MLS Listing ID MDMC711874
Sold Date 07/24/20
Style Colonial
Bedrooms 3
Full Baths 2
Half Baths 1
HOA Fees $195/mo
HOA Y/N Y
Abv Grd Liv Area 1,680
Originating Board BRIGHT
Year Built 1981
Annual Tax Amount $6,048
Tax Year 2019
Lot Size 2,428 Sqft
Acres 0.06
Property Description
Nestled off of Montrose Rd, 6432 Needle Leaf Dr offers a lifestyle of convenience and tranquility. Minutes from I-270 and 495, and mere blocks from the shops and restaurants of Pike and Rose, this home is truly in an unparalleled location. This large end unit full of updates and upgrades offers a first level bonus/recreation room, entry foyer, 1 car garage and separate laundry room. The second level opens to a light filled large living room, dining space, and expanded kitchen. The renovated kitchen features granite countertops, an entire wall of expanded cabinets, island, and stainless steel appliances. The third level offers 2 secondary bedrooms and a generous sized owner's suite with a private bath. Owner updates have included new energy efficient windows throughout the home, water heater, A/C unit, custom window treatments, custom wood banister running all 3 levels, and the garage door. The private fenced backyard off of the main level provides direct access to a community playground. Don't miss your opportunity to own this amazing home situated in thriving North Bethesda! https://vimeo.com/cassafilms/review/430521957/4faddbe6f2
Location
State MD
County Montgomery
Zoning RT12.
Rooms
Basement Fully Finished, Walkout Level
Interior
Interior Features Breakfast Area, Carpet, Ceiling Fan(s), Dining Area, Family Room Off Kitchen, Floor Plan - Open, Floor Plan - Traditional, Kitchen - Gourmet, Primary Bath(s), Upgraded Countertops, Wood Floors
Heating Heat Pump(s)
Cooling Central A/C
Flooring Hardwood, Carpet
Fireplaces Number 1
Fireplace Y
Heat Source Natural Gas
Exterior
Garage Garage - Front Entry
Garage Spaces 1.0
Water Access N
Accessibility None
Attached Garage 1
Total Parking Spaces 1
Garage Y
Building
Story 3
Sewer Public Sewer
Water Public
Architectural Style Colonial
Level or Stories 3
Additional Building Above Grade, Below Grade
New Construction N
Schools
School District Montgomery County Public Schools
Others
Senior Community No
Tax ID 160401923278
Ownership Fee Simple
SqFt Source Assessor
Special Listing Condition Standard
Read Less Info
Want to know what your home might be worth? Contact us for a FREE valuation!

Our team is ready to help you sell your home for the highest possible price ASAP

Bought with Marina P Krapiva • Long & Foster Real Estate, Inc.

"My job is to find and attract mastery-based agents to the office, protect the culture, and make sure everyone is happy! "







