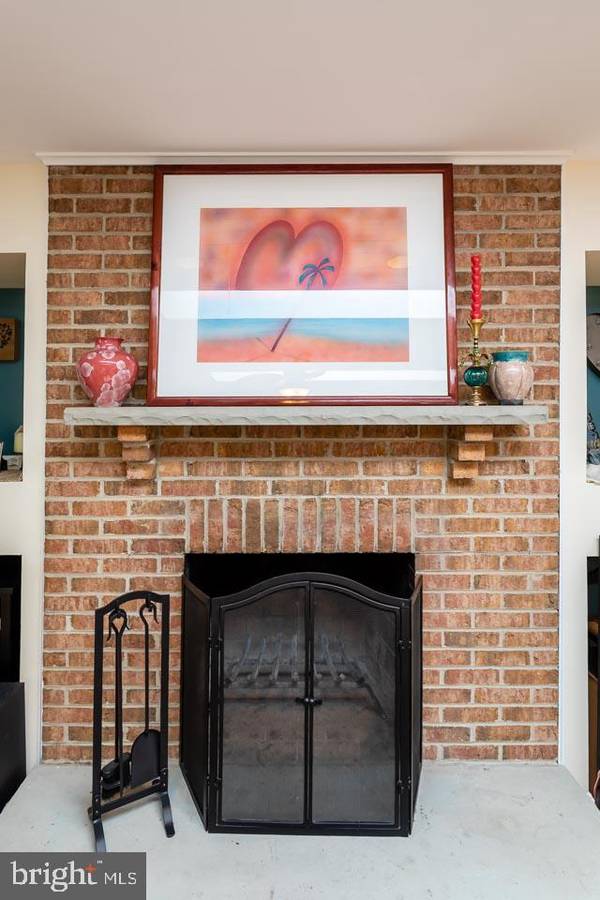$465,000
$459,900
1.1%For more information regarding the value of a property, please contact us for a free consultation.
3 Beds
3 Baths
3,260 SqFt
SOLD DATE : 08/21/2020
Key Details
Sold Price $465,000
Property Type Single Family Home
Sub Type Detached
Listing Status Sold
Purchase Type For Sale
Square Footage 3,260 sqft
Price per Sqft $142
Subdivision Bull Run Mountain Estate
MLS Listing ID VAPW497016
Sold Date 08/21/20
Style Ranch/Rambler
Bedrooms 3
Full Baths 3
HOA Y/N N
Abv Grd Liv Area 1,664
Originating Board BRIGHT
Year Built 1987
Annual Tax Amount $5,094
Tax Year 2020
Lot Size 1.131 Acres
Acres 1.13
Property Description
Love living in a peaceful community where neighbors look out for each other? Enjoy attending special events in the rustic clubhouse, living where nature abounds, walking through a Natural Area Preserve, seeing the mountain Observatory, reveling in the history while hiking or riding trails? Come visit this quiet, peaceful home located at the lower level of Bull Run Mountain in a private, mostly wooded parcel, where you will find your new life away from the traffic and crowds. SPECTACULAR 1 level Ranch with FINISHED BASEMENT on 1.13 acres! The Spacious living room with wood burning fireplace is wonderfully designed for entertaining or for the serene homebody. Glorious kitchen with STAINLESS STEEL APPLIANCES w/ BISTRO STYLE flooring. Skylights and French doors to the back deck allows in natural light. Hardwood floors on the entire 1st level. Ceramic tile in all bathrooms. Three bedrooms and two full baths on 1st level to accommodate MAIN LEVEL LIVING! Master suite, with walk-in closet, completely renovated bath with generously sized walk-in shower! HUGE RECREATION ROOM in the FINISHED BASEMENT is perfect for games, play, billiards, ping-pong, and sports TV. Completely renovated FULL BATH in the basement is perfect for guests or mother in-law suite. Warm and cozy WOOD STOVE in the basement heats up the entire house on cold winter nights! Fabulous WORKSHOP in BASEMENT. NEW PAINT inside & out. COVERED front porch, patio & back deck are perfect for chilling & grilling out. Enchanting path in the FENCED backyard leads to another secluded area for fire pits, horseshoes, and enjoyment. You ll have no idea you're only 8 miles from the hustle and bustle of I-66, shopping, and the restaurants in Dominion Valley and Haymarket. Commuting to DC, Reston, Herndon, Alexandria, and other government/work hotspots are quickly navigated from the mountain; hence making coming home that much more enjoyable! Added plus, no HOA but all roads are maintained by the Bull Run Mountain Civic Association - all seasons.
Location
State VA
County Prince William
Zoning A1
Rooms
Other Rooms Living Room, Dining Room, Primary Bedroom, Bedroom 2, Bedroom 3, Kitchen, Laundry, Recreation Room, Utility Room, Bathroom 2, Bathroom 3, Primary Bathroom
Basement Full
Main Level Bedrooms 3
Interior
Interior Features Carpet, Ceiling Fan(s), Chair Railings, Dining Area, Floor Plan - Traditional, Kitchen - Country, Primary Bath(s), Skylight(s), Walk-in Closet(s), Wood Stove
Hot Water Electric
Heating Heat Pump(s)
Cooling Heat Pump(s)
Flooring Hardwood, Carpet, Ceramic Tile
Fireplaces Number 2
Fireplaces Type Brick, Wood, Flue for Stove
Equipment Dishwasher, Oven/Range - Electric, Range Hood, Refrigerator, Stainless Steel Appliances
Fireplace Y
Window Features Insulated,Skylights,Vinyl Clad
Appliance Dishwasher, Oven/Range - Electric, Range Hood, Refrigerator, Stainless Steel Appliances
Heat Source Electric
Laundry Basement, Hookup
Exterior
Garage Spaces 6.0
Carport Spaces 2
Waterfront N
Water Access N
Roof Type Composite
Accessibility None
Total Parking Spaces 6
Garage N
Building
Story 1
Sewer On Site Septic
Water Well
Architectural Style Ranch/Rambler
Level or Stories 1
Additional Building Above Grade, Below Grade
Structure Type Cathedral Ceilings,Dry Wall
New Construction N
Schools
Elementary Schools Gravely
Middle Schools Ronald Wilson Regan
High Schools Battlefield
School District Prince William County Public Schools
Others
Senior Community No
Tax ID 7202-42-0849
Ownership Fee Simple
SqFt Source Assessor
Acceptable Financing FHA, Conventional, Cash, Rural Development, USDA, VA, VHDA
Listing Terms FHA, Conventional, Cash, Rural Development, USDA, VA, VHDA
Financing FHA,Conventional,Cash,Rural Development,USDA,VA,VHDA
Special Listing Condition Standard
Read Less Info
Want to know what your home might be worth? Contact us for a FREE valuation!

Our team is ready to help you sell your home for the highest possible price ASAP

Bought with Jennifer L Burns • Welcome Home Realty Group

"My job is to find and attract mastery-based agents to the office, protect the culture, and make sure everyone is happy! "







