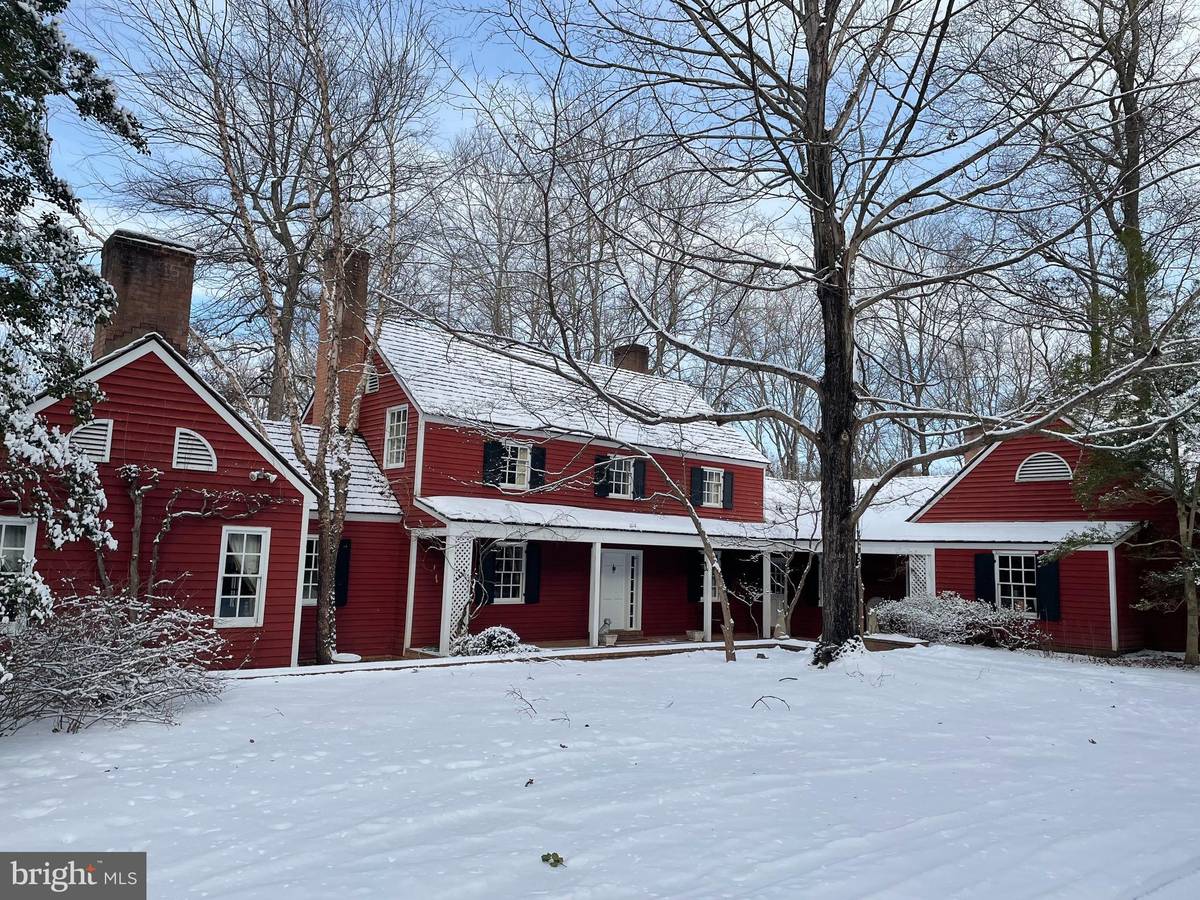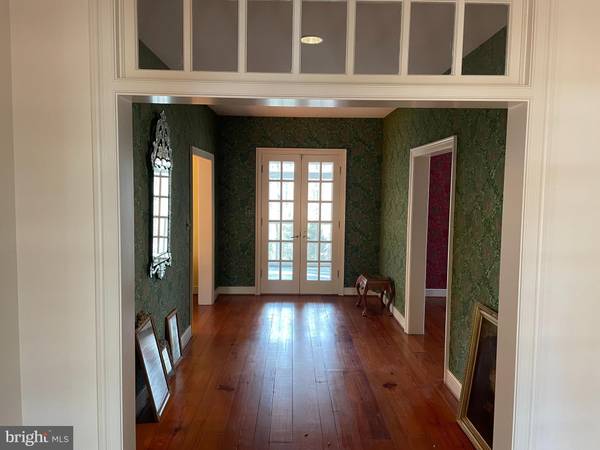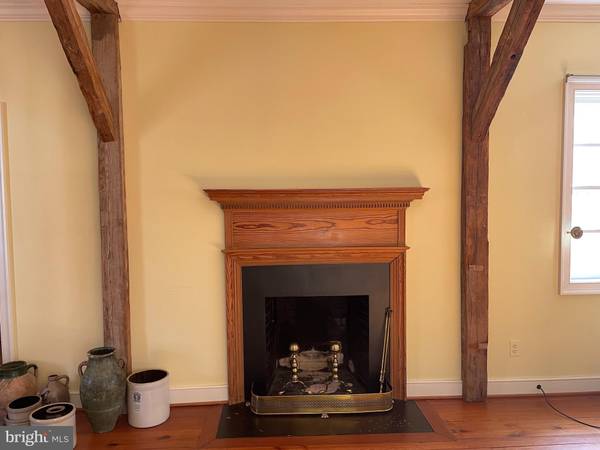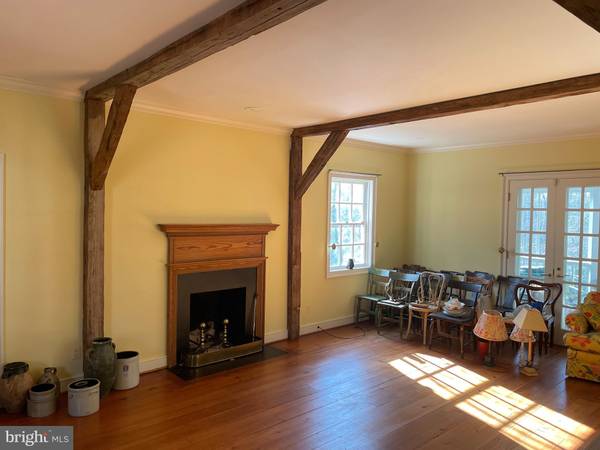$1,500,000
$1,500,000
For more information regarding the value of a property, please contact us for a free consultation.
4 Beds
5 Baths
4,820 SqFt
SOLD DATE : 04/11/2022
Key Details
Sold Price $1,500,000
Property Type Single Family Home
Sub Type Detached
Listing Status Sold
Purchase Type For Sale
Square Footage 4,820 sqft
Price per Sqft $311
Subdivision Melmore
MLS Listing ID VALO2019270
Sold Date 04/11/22
Style Colonial
Bedrooms 4
Full Baths 4
Half Baths 1
HOA Y/N N
Abv Grd Liv Area 4,320
Originating Board BRIGHT
Year Built 1983
Annual Tax Amount $14,117
Tax Year 2021
Lot Size 13.310 Acres
Acres 13.31
Property Description
ICE POND Custom built home on 13 acres just east of town in Melmore. Old world feel - reclaimed heart pine floors throughout - 4 fireplaces with antique mantels and beamed ceilings. Main level suite with 2 separate baths and dressing room. Private Library/office with fireplace and Large family room open to kitchen with butler's pantry. Extensive millwork and built ins, wonderful screened in porch overlooking the pool, garden and ponds. Additional 3 bedrooms and 2 full baths on second level. All Very private. Large lower level for storage and additional space finished currently for exercise space. Fenced yard for dogs - home is charming and elegant. One small paddock and 2 run in sheds. 2 car attached garage. Shingle roof replaced about 6 years ago. Extensive well and septic improvements recently completed.
Professional photos coming soon. ENTIRE PROPERTY SOLD IN AS IS CONDITION
Location
State VA
County Loudoun
Zoning 01
Rooms
Other Rooms Living Room, Dining Room, Primary Bedroom, Bedroom 2, Bedroom 3, Bedroom 4, Kitchen, Library, Recreation Room, Storage Room, Utility Room
Basement Connecting Stairway, Full, Heated, Improved, Interior Access, Outside Entrance
Main Level Bedrooms 1
Interior
Interior Features Breakfast Area, Built-Ins, Butlers Pantry, Combination Kitchen/Living, Dining Area, Entry Level Bedroom, Exposed Beams, Family Room Off Kitchen, Floor Plan - Traditional, Formal/Separate Dining Room, Recessed Lighting, Walk-in Closet(s), Wood Floors
Hot Water Electric
Heating Heat Pump(s)
Cooling Heat Pump(s), Zoned, Central A/C
Flooring Hardwood
Fireplaces Number 4
Fireplaces Type Brick, Mantel(s)
Equipment Dryer, Washer, Cooktop, Dishwasher, Disposal, Refrigerator, Icemaker, Extra Refrigerator/Freezer, Oven - Wall, Water Conditioner - Owned
Furnishings No
Fireplace Y
Appliance Dryer, Washer, Cooktop, Dishwasher, Disposal, Refrigerator, Icemaker, Extra Refrigerator/Freezer, Oven - Wall, Water Conditioner - Owned
Heat Source Electric
Laundry Main Floor
Exterior
Garage Garage Door Opener, Garage - Side Entry
Garage Spaces 2.0
Fence Board, Wire
Utilities Available Phone Connected, Propane
Waterfront N
Water Access N
View Creek/Stream, Pond, Trees/Woods, Pasture
Roof Type Shake
Accessibility None
Road Frontage Private
Attached Garage 2
Total Parking Spaces 2
Garage Y
Building
Lot Description Cul-de-sac, Landscaping, No Thru Street, Pond, Trees/Wooded
Story 3
Foundation Brick/Mortar
Sewer Septic Exists
Water Well
Architectural Style Colonial
Level or Stories 3
Additional Building Above Grade, Below Grade
New Construction N
Schools
Elementary Schools Banneker
Middle Schools Blue Ridge
High Schools Loudoun Valley
School District Loudoun County Public Schools
Others
Pets Allowed Y
Senior Community No
Tax ID 503158457000
Ownership Fee Simple
SqFt Source Assessor
Acceptable Financing Cash, Conventional
Listing Terms Cash, Conventional
Financing Cash,Conventional
Special Listing Condition Standard
Pets Description No Pet Restrictions
Read Less Info
Want to know what your home might be worth? Contact us for a FREE valuation!

Our team is ready to help you sell your home for the highest possible price ASAP

Bought with Paul E. MacMahon • Sheridan-MacMahon Ltd.

"My job is to find and attract mastery-based agents to the office, protect the culture, and make sure everyone is happy! "







