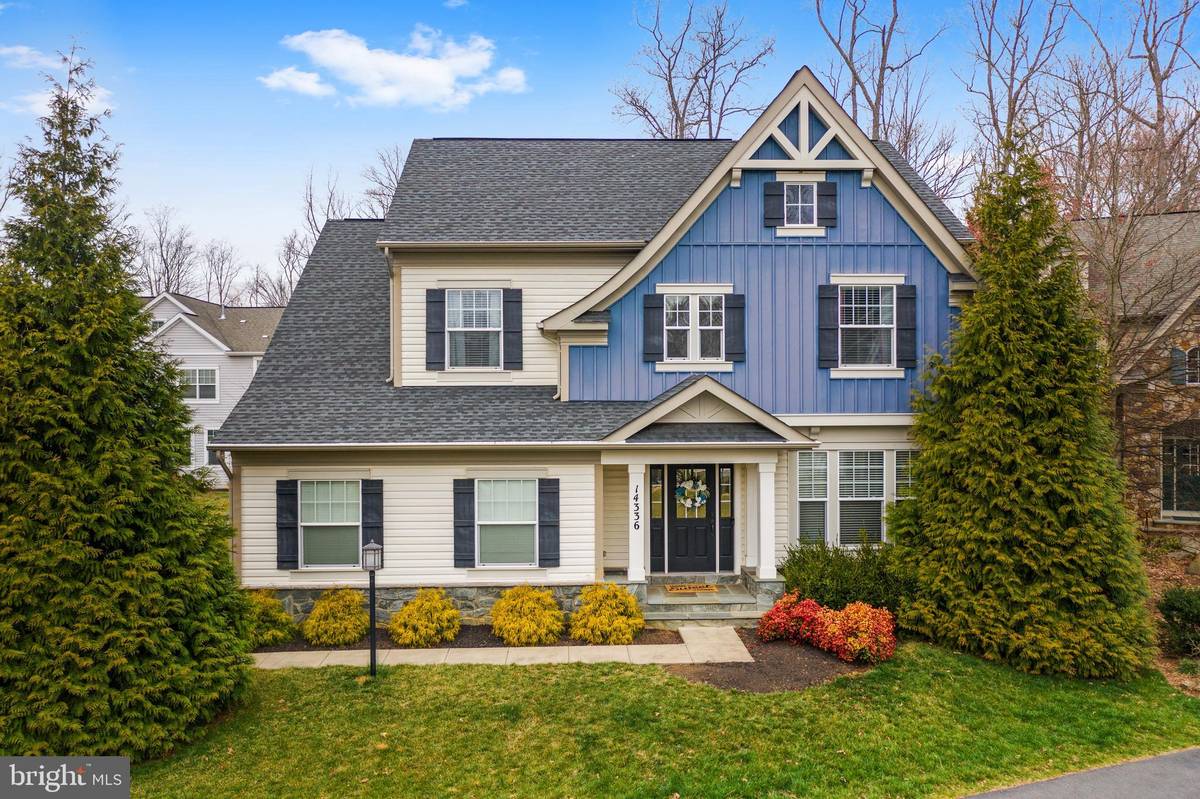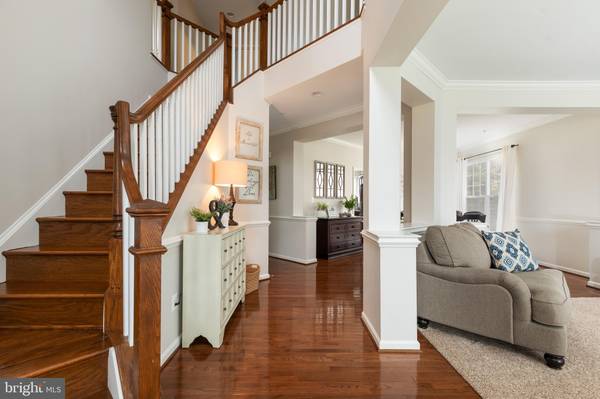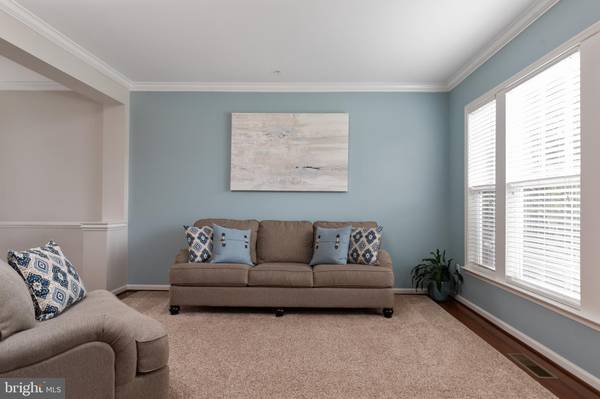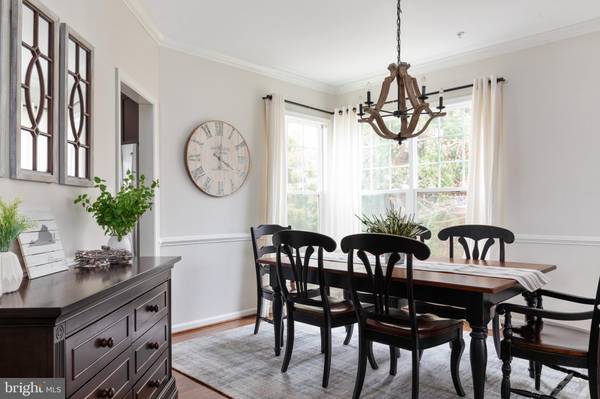$815,000
$815,000
For more information regarding the value of a property, please contact us for a free consultation.
4 Beds
4 Baths
4,004 SqFt
SOLD DATE : 04/23/2021
Key Details
Sold Price $815,000
Property Type Single Family Home
Sub Type Detached
Listing Status Sold
Purchase Type For Sale
Square Footage 4,004 sqft
Price per Sqft $203
Subdivision Saranac
MLS Listing ID VAPW517092
Sold Date 04/23/21
Style Craftsman
Bedrooms 4
Full Baths 3
Half Baths 1
HOA Fees $225/mo
HOA Y/N Y
Abv Grd Liv Area 3,086
Originating Board BRIGHT
Year Built 2012
Annual Tax Amount $7,017
Tax Year 2021
Lot Size 8,403 Sqft
Acres 0.19
Property Description
Enjoy Resort Style Living in Saranac! This Gorgeous Craftsman Home is surrounded by Woods and Open Space. The Front Entry welcomes you with Soaring 2 Story Ceilings. The Spacious Living Room and Dining Room lead into the Gourmet Kitchen which includes Double Ovens, Stainless Steel Appliances and Granite Counters. The Family Room is Equipped with a Cozy Fireplace and Easy Access to the Large Deck. Main Level Office is Tucked Away and perfect for Working from Home. The Gleaming Hardwood Floors are throughout the Main Level and all Upstairs Rooms. The Master Bedroom includes Two Walk-in Closets, a Vaulted Ceiling and a Private Study/Sitting Room that could be a 5th bedroom or Office Space. Three Spacious Secondary Bedrooms, a Bath with Double Vanity and a Laundry Room round out the Second Floor. Finished Basement includes a Large Rec Room, perfect for Entertaining, a Full Bath, and a Generous Storage Area. The Stone Patio looks onto the Fully Fenced Yard surrounded by Mature Trees. Friendly Gated Community includes a Log Hewn Pavilion overlooking the Lake, Pool, Walking Trails and Several Stone Fire pits. Minutes to Transportation, Shopping, Restaurants, and Top Rated Schools. Welcome Home!
Location
State VA
County Prince William
Zoning PMR
Rooms
Basement Fully Finished, Sump Pump
Interior
Hot Water Natural Gas
Heating Forced Air
Cooling Central A/C
Fireplaces Number 1
Equipment Built-In Microwave, Cooktop, Dishwasher, Disposal, Oven - Double, Refrigerator, Stainless Steel Appliances
Appliance Built-In Microwave, Cooktop, Dishwasher, Disposal, Oven - Double, Refrigerator, Stainless Steel Appliances
Heat Source Natural Gas
Exterior
Garage Garage - Front Entry
Garage Spaces 2.0
Amenities Available Bike Trail, Common Grounds, Gated Community, Jog/Walk Path, Lake, Picnic Area, Pool - Outdoor, Tot Lots/Playground
Waterfront N
Water Access N
View Trees/Woods
Accessibility Other
Attached Garage 2
Total Parking Spaces 2
Garage Y
Building
Story 3
Sewer Public Sewer
Water Public
Architectural Style Craftsman
Level or Stories 3
Additional Building Above Grade, Below Grade
New Construction N
Schools
Elementary Schools Glenkirk
Middle Schools Gainesville
High Schools Patriot
School District Prince William County Public Schools
Others
HOA Fee Include Common Area Maintenance,Pool(s),Road Maintenance,Snow Removal,Trash
Senior Community No
Tax ID 7396-37-7744
Ownership Fee Simple
SqFt Source Assessor
Special Listing Condition Standard
Read Less Info
Want to know what your home might be worth? Contact us for a FREE valuation!

Our team is ready to help you sell your home for the highest possible price ASAP

Bought with Dimple S Laudner • Long & Foster Real Estate, Inc.

"My job is to find and attract mastery-based agents to the office, protect the culture, and make sure everyone is happy! "







