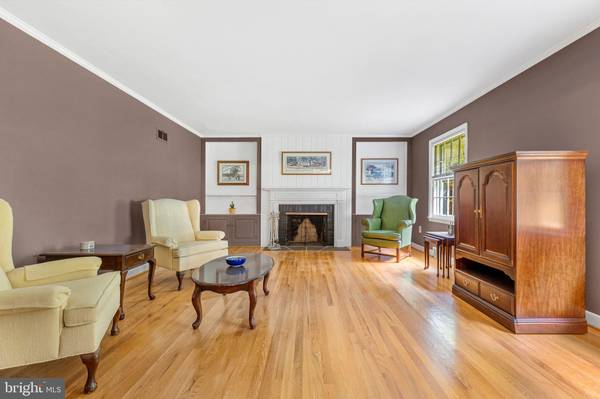$707,000
$710,000
0.4%For more information regarding the value of a property, please contact us for a free consultation.
5 Beds
3 Baths
3,250 SqFt
SOLD DATE : 08/18/2022
Key Details
Sold Price $707,000
Property Type Single Family Home
Sub Type Detached
Listing Status Sold
Purchase Type For Sale
Square Footage 3,250 sqft
Price per Sqft $217
Subdivision Woodbrook
MLS Listing ID DENC2027148
Sold Date 08/18/22
Style Cape Cod
Bedrooms 5
Full Baths 3
HOA Fees $33/ann
HOA Y/N Y
Abv Grd Liv Area 2,850
Originating Board BRIGHT
Year Built 1965
Annual Tax Amount $5,808
Tax Year 2021
Lot Size 0.400 Acres
Acres 0.4
Lot Dimensions 136.00 x 170.00
Property Description
Woodbrook - Beautiful white brick cape is now available! In this highly desirable community you've now found a home that's the ideal "right size" for many of today's buyers. With 5 bedrooms and 3 full baths, you have enough space to have guests or work from home offices. Facing parkland, your oasis is complete with lovely landscaping and a sparkling in ground pool - ready for your summer fun! Enter the spacious foyer with gleaming hardwoods and living and dining room access. The updated white kitchen is to the back of the home with adjacent paneled cozy family room. Both the living and family rooms have masonry fireplaces, one wood burning and one gas for the seasons to come. Completing the main level is a bedroom and full bath, allowing more options for primary bedroom, guest room space or office!
Upstairs find 4 more spacious bedrooms most with hardwood floors, and 2 bathrooms, one ensuite. There is also an extensive unfinished attic space for storage on the 2nd level which could be finished for an expanded closet.
The basement is freshly painted and partially finished. The pool and patio area are perfect entertaining space and easily accessed by the kitchen. The roof was replaced in the last five years! The driveway is large enough for several cars and the garage is rear entry with a newly insulated door, all enhancing the curb appeal of this home. On one of the favorite streets in Woodbrook, your new home awaits. Make your showing tour today!
Location
State DE
County New Castle
Area Brandywine (30901)
Zoning NC15
Rooms
Other Rooms Living Room, Dining Room, Primary Bedroom, Bedroom 3, Bedroom 4, Bedroom 5, Kitchen, Family Room, Laundry, Recreation Room
Basement Partially Finished
Main Level Bedrooms 1
Interior
Hot Water Natural Gas
Heating Forced Air
Cooling Central A/C
Fireplaces Number 2
Fireplaces Type Brick
Fireplace Y
Heat Source Natural Gas
Laundry Main Floor
Exterior
Garage Garage - Rear Entry
Garage Spaces 6.0
Pool In Ground
Utilities Available Under Ground
Waterfront N
Water Access N
View Park/Greenbelt
Accessibility None
Attached Garage 2
Total Parking Spaces 6
Garage Y
Building
Lot Description Level
Story 1.5
Foundation Block
Sewer Public Sewer
Water Public
Architectural Style Cape Cod
Level or Stories 1.5
Additional Building Above Grade, Below Grade
New Construction N
Schools
Elementary Schools Lombardy
Middle Schools Springer
High Schools Brandywine
School District Brandywine
Others
HOA Fee Include Snow Removal,Common Area Maintenance
Senior Community No
Tax ID 06-088.00-027
Ownership Fee Simple
SqFt Source Estimated
Special Listing Condition Standard
Read Less Info
Want to know what your home might be worth? Contact us for a FREE valuation!

Our team is ready to help you sell your home for the highest possible price ASAP

Bought with Andrew D. Pallante • Compass

"My job is to find and attract mastery-based agents to the office, protect the culture, and make sure everyone is happy! "







