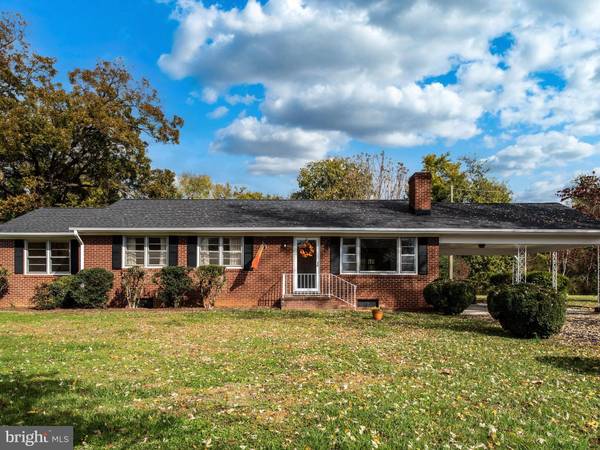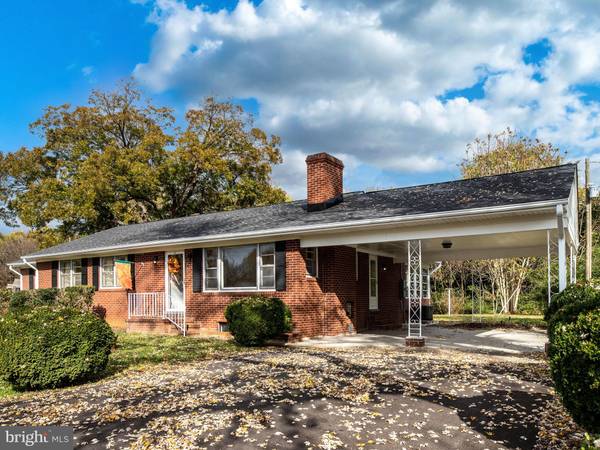$285,000
$299,900
5.0%For more information regarding the value of a property, please contact us for a free consultation.
3 Beds
2 Baths
1,647 SqFt
SOLD DATE : 12/15/2021
Key Details
Sold Price $285,000
Property Type Single Family Home
Sub Type Detached
Listing Status Sold
Purchase Type For Sale
Square Footage 1,647 sqft
Price per Sqft $173
Subdivision Townfield
MLS Listing ID VACV2000736
Sold Date 12/15/21
Style Ranch/Rambler
Bedrooms 3
Full Baths 2
HOA Y/N N
Abv Grd Liv Area 1,647
Originating Board BRIGHT
Year Built 1961
Annual Tax Amount $1,817
Tax Year 2021
Lot Size 0.704 Acres
Acres 0.7
Property Description
Wonderful updated brick home with basement on large lot and NO HOA! .70 of an acre! Conveniently located in Port Royal offering easy commutes to Dahlgren, MD and Fredericksburg! This lovely home offers a new roof, new kitchen, updated bathrooms, refinished wood floors, updated electric panel, new hot water heater, updated furnace and more! New windows (except for dining room, kitchen and porch windows) and vinyl for back porch gable have been purchased but are on back order! Per contractor, due in December 2021. New kitchen has all new cabinets with soft close doors and drawers, granite countertops, new stainless steel appliances, luxury vinyl plank flooring and bar stool seating! Spacious living room with brick fireplace, built ins and mantel! Lovely dining room is open to the kitchen and living room, perfect for entertaining! Separate laundry room with washer and dryer! Large walk in pantry! Huge three seasons back porch! Just imagine the possibilities! Main bedroom has spacious walk in closet and private updated bath! Second bedroom has sitting area, which would work great as an office/game/play room! Unfinished basement offering multiple possibilities! Paved driveway! Attached two car carport great for parking, and doubles as a wonderful covered outdoor space! 24 x 16 cinder block shed with concrete floor! Gorgeous mature shade tree and level yard, perfect for back yard gatherings! Don't miss out on this opportunity, call your agent today!
Location
State VA
County Caroline
Zoning R1
Rooms
Other Rooms Living Room, Dining Room, Primary Bedroom, Bedroom 2, Bedroom 3, Kitchen, Basement, Sun/Florida Room, Laundry, Storage Room, Bathroom 2, Primary Bathroom
Basement Connecting Stairway, Daylight, Partial, Outside Entrance, Rear Entrance, Shelving, Unfinished, Walkout Stairs, Windows
Main Level Bedrooms 3
Interior
Interior Features Attic, Bar, Built-Ins, Entry Level Bedroom, Flat, Floor Plan - Traditional, Formal/Separate Dining Room, Pantry, Recessed Lighting, Tub Shower, Upgraded Countertops, Wainscotting, Walk-in Closet(s), Wood Floors
Hot Water Electric
Heating Forced Air
Cooling Central A/C
Flooring Wood, Luxury Vinyl Plank
Fireplaces Number 1
Fireplaces Type Mantel(s), Brick
Equipment Built-In Microwave, Dishwasher, Dryer - Electric, Microwave, Oven/Range - Electric, Refrigerator, Stainless Steel Appliances, Washer, Water Heater
Fireplace Y
Appliance Built-In Microwave, Dishwasher, Dryer - Electric, Microwave, Oven/Range - Electric, Refrigerator, Stainless Steel Appliances, Washer, Water Heater
Heat Source Other
Laundry Main Floor, Washer In Unit, Dryer In Unit
Exterior
Garage Spaces 2.0
Fence Partially, Chain Link
Waterfront N
Water Access N
View Trees/Woods
Roof Type Shingle
Accessibility None
Total Parking Spaces 2
Garage N
Building
Lot Description Backs to Trees, Level
Story 2
Foundation Slab
Sewer On Site Septic
Water Public
Architectural Style Ranch/Rambler
Level or Stories 2
Additional Building Above Grade, Below Grade
New Construction N
Schools
School District Caroline County Public Schools
Others
Senior Community No
Tax ID 13A-5-9
Ownership Fee Simple
SqFt Source Estimated
Acceptable Financing Cash, Conventional
Listing Terms Cash, Conventional
Financing Cash,Conventional
Special Listing Condition Standard
Read Less Info
Want to know what your home might be worth? Contact us for a FREE valuation!

Our team is ready to help you sell your home for the highest possible price ASAP

Bought with Bradley Patrick Przybylski • EXP Realty, LLC

"My job is to find and attract mastery-based agents to the office, protect the culture, and make sure everyone is happy! "







