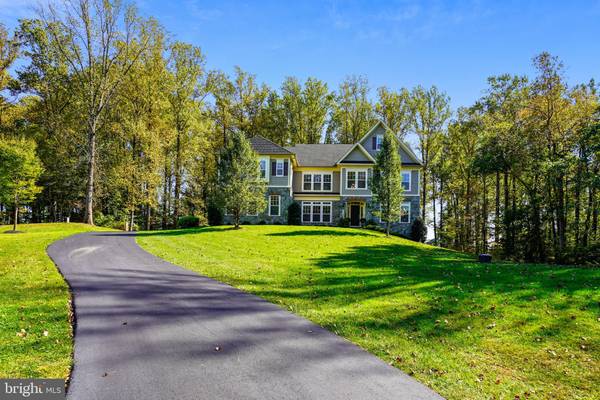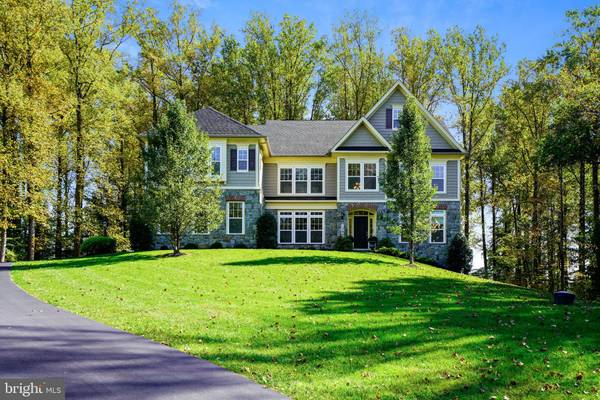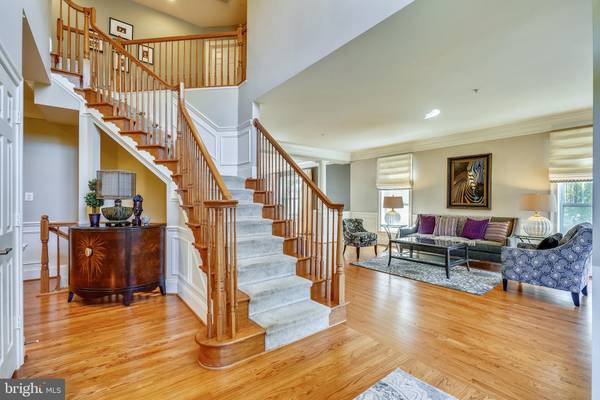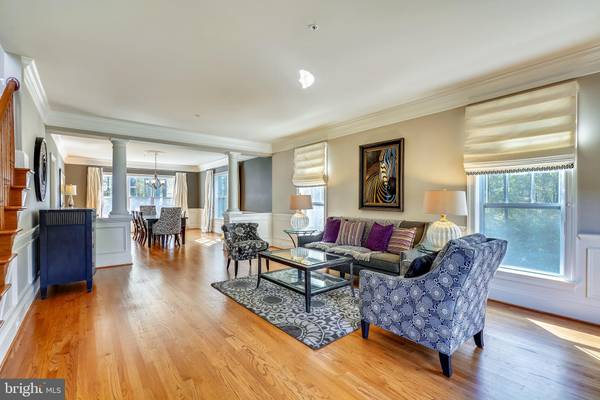$1,325,000
$1,350,000
1.9%For more information regarding the value of a property, please contact us for a free consultation.
5 Beds
6 Baths
7,028 SqFt
SOLD DATE : 12/01/2020
Key Details
Sold Price $1,325,000
Property Type Single Family Home
Sub Type Detached
Listing Status Sold
Purchase Type For Sale
Square Footage 7,028 sqft
Price per Sqft $188
Subdivision Maple Woods
MLS Listing ID MDHW286010
Sold Date 12/01/20
Style Colonial
Bedrooms 5
Full Baths 5
Half Baths 1
HOA Fees $35/ann
HOA Y/N Y
Abv Grd Liv Area 5,128
Originating Board BRIGHT
Year Built 2013
Annual Tax Amount $14,544
Tax Year 2020
Lot Size 3.210 Acres
Acres 3.21
Property Description
A home of grandeur and distinction ideally nestled among towering trees. This picturesque setting is the perfect introduction to a superb interior distinguished for its design and appointments. As you enter you are greeted by a grand entry foyer with beautiful hardwood floors that sets the tone of luxurious living. Off of the foyer is a spacious study with custom built-ins and the formal living room and dining room that have extensive trim and beautiful hardwood floors. You will fall in love when you walk into the fabulous open concept kitchen with granite counters, stainless steel appliances, double oven, gas cooktop, large walk-in pantry, and a huge center island. Hardwood floors continue into both the sunroom and the stunning family room that is highlighted by a stone fireplace and a convenient back stairway. Upstairs, you will find four generously sized bedrooms each with an en-suite bathroom. The luxury master suite features a tray ceiling, sitting area, two large walk-in closets and a well-appointed master bath. The finished lower level offers a fifth bedroom and full bath as well as a large rec room and access to a fabulous outdoor patio with an outdoor fireplace. This home is a must to see!
Location
State MD
County Howard
Zoning RRDEO
Rooms
Other Rooms Living Room, Dining Room, Primary Bedroom, Sitting Room, Bedroom 2, Bedroom 3, Bedroom 4, Bedroom 5, Kitchen, Family Room, Study, Laundry, Conservatory Room, Screened Porch
Basement Full, Fully Finished, Improved, Outside Entrance, Rear Entrance, Walkout Stairs, Windows
Interior
Interior Features Ceiling Fan(s), Crown Moldings, Double/Dual Staircase, Family Room Off Kitchen, Floor Plan - Open, Formal/Separate Dining Room, Kitchen - Eat-In, Kitchen - Gourmet, Kitchen - Island, Kitchen - Table Space, Pantry, Recessed Lighting, Soaking Tub, Walk-in Closet(s), Wood Floors
Hot Water Electric, Solar
Heating Forced Air, Zoned
Cooling Ceiling Fan(s), Central A/C, Solar On Grid
Fireplaces Number 1
Fireplaces Type Fireplace - Glass Doors, Gas/Propane, Mantel(s), Stone
Equipment Built-In Microwave, Cooktop, Dishwasher, Disposal, Dryer, Icemaker, Oven - Wall, Oven - Double, Stainless Steel Appliances, Washer
Fireplace Y
Appliance Built-In Microwave, Cooktop, Dishwasher, Disposal, Dryer, Icemaker, Oven - Wall, Oven - Double, Stainless Steel Appliances, Washer
Heat Source Propane - Owned
Laundry Upper Floor
Exterior
Exterior Feature Deck(s), Patio(s), Screened
Garage Garage - Side Entry, Garage Door Opener
Garage Spaces 3.0
Water Access N
View Garden/Lawn, Trees/Woods
Roof Type Architectural Shingle
Accessibility None
Porch Deck(s), Patio(s), Screened
Attached Garage 3
Total Parking Spaces 3
Garage Y
Building
Lot Description Cul-de-sac, Landscaping, Trees/Wooded
Story 3
Sewer Septic = # of BR
Water Well
Architectural Style Colonial
Level or Stories 3
Additional Building Above Grade, Below Grade
Structure Type 9'+ Ceilings,2 Story Ceilings
New Construction N
Schools
Elementary Schools Pointers Run
Middle Schools Lime Kiln
High Schools River Hill
School District Howard County Public School System
Others
Senior Community No
Tax ID 1405450802
Ownership Fee Simple
SqFt Source Assessor
Security Features Security System
Special Listing Condition Standard
Read Less Info
Want to know what your home might be worth? Contact us for a FREE valuation!

Our team is ready to help you sell your home for the highest possible price ASAP

Bought with Anne Y Herrera-Franklin • Coldwell Banker Realty

"My job is to find and attract mastery-based agents to the office, protect the culture, and make sure everyone is happy! "







