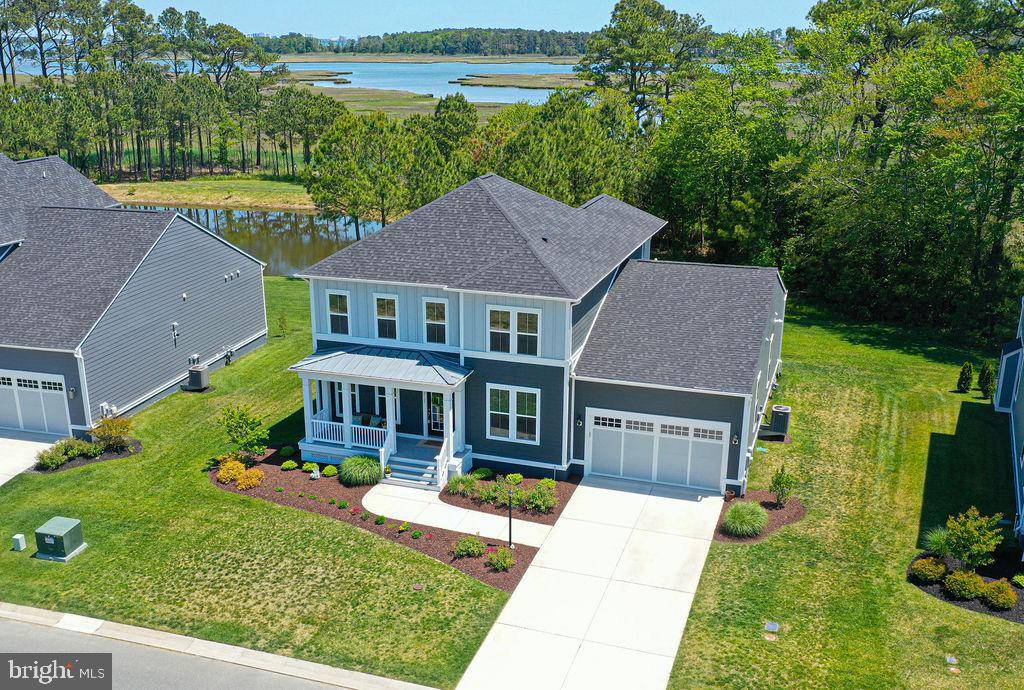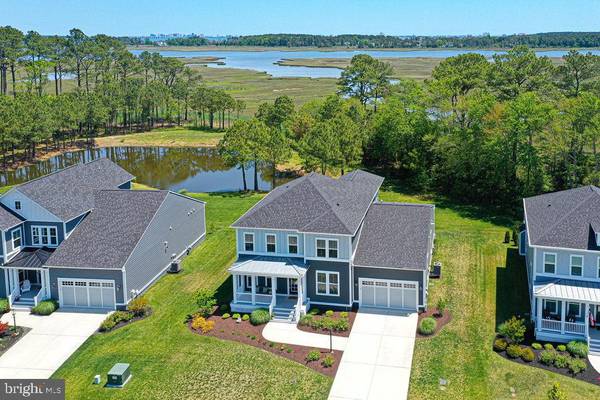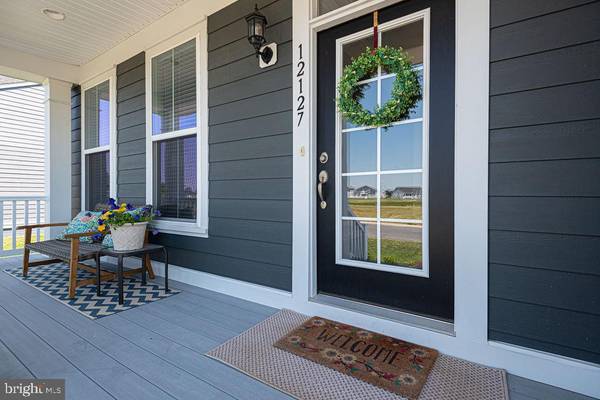$685,000
$674,900
1.5%For more information regarding the value of a property, please contact us for a free consultation.
4 Beds
4 Baths
3,293 SqFt
SOLD DATE : 07/16/2021
Key Details
Sold Price $685,000
Property Type Single Family Home
Sub Type Detached
Listing Status Sold
Purchase Type For Sale
Square Footage 3,293 sqft
Price per Sqft $208
Subdivision Glenriddle
MLS Listing ID MDWO122588
Sold Date 07/16/21
Style Coastal,Contemporary
Bedrooms 4
Full Baths 3
Half Baths 1
HOA Fees $275/mo
HOA Y/N Y
Abv Grd Liv Area 3,293
Originating Board BRIGHT
Year Built 2018
Annual Tax Amount $5,176
Tax Year 2020
Lot Size 10,632 Sqft
Acres 0.24
Lot Dimensions 0.00 x 0.00
Property Description
Gorgeous water views of the pond & Herring Creek from this immaculate home. Located in the sought after, gated community of Glen Riddle and only minutes to Ocean Citys beautiful beaches, Assateague & the quaint town of Berlin. This lovely home is better than new and offers great curb appeal with a welcoming covered front porch. There is a large outdoor deck (partially covered) that overlooks the pond and is great for entertaining, relaxing, watching wildlife and enjoying the peaceful private setting. Upon entering the home, you will notice the open floorplan, high end details and the ample amount of windows offering plenty of natural light. Hardwood flooring features throughout most of the home, including the master bedroom and loft. You will love the spacious chefs kitchen with large center island, Quartz countertops and gas cooktop. The 1st floor features a large master suite with 2 walk-in closets, a family room that is open to the kitchen, dining room, office, half bath and laundry room. The 2nd floor features 3 bedrooms (one features a private en suite), 2 full baths and a spacious loft which leads to a 2nd floor covered deck with incredible views! Additional features included full lawn irrigation, ceramic tile surrounds on all tubs/showers, conditioned crawl space, lots of great closet space and a tankless hot water heater. This home has a perfect floorplan for families. Community amenities include lawn maintenance, an outdoor pool, fitness center, golf course, tennis courts, marina, Ruths Chris restaurant and so much more. Now is your time to own a home at the beach call today for a private tour.
Location
State MD
County Worcester
Area Worcester East Of Rt-113
Zoning R-1A
Rooms
Main Level Bedrooms 1
Interior
Interior Features Ceiling Fan(s), Entry Level Bedroom, Floor Plan - Open, Kitchen - Eat-In, Pantry, Kitchen - Island, Recessed Lighting, Soaking Tub, Upgraded Countertops, Walk-in Closet(s), Window Treatments, Carpet, Crown Moldings, Family Room Off Kitchen, Formal/Separate Dining Room, Wood Floors, Sprinkler System
Hot Water Natural Gas, Tankless
Heating Forced Air
Cooling Central A/C, Ceiling Fan(s)
Flooring Carpet, Ceramic Tile, Hardwood
Equipment Built-In Microwave, Dishwasher, Disposal, Exhaust Fan, Oven - Single, Washer, Water Heater - Tankless, Dryer, Cooktop, Icemaker, Oven - Wall, Range Hood, Stainless Steel Appliances
Furnishings No
Fireplace N
Window Features Insulated,Screens
Appliance Built-In Microwave, Dishwasher, Disposal, Exhaust Fan, Oven - Single, Washer, Water Heater - Tankless, Dryer, Cooktop, Icemaker, Oven - Wall, Range Hood, Stainless Steel Appliances
Heat Source Natural Gas
Laundry Dryer In Unit, Washer In Unit
Exterior
Exterior Feature Deck(s), Porch(es), Screened
Parking Features Garage - Front Entry, Garage Door Opener
Garage Spaces 2.0
Amenities Available Boat Ramp, Club House, Common Grounds, Exercise Room, Pool - Outdoor, Tennis Courts, Golf Course Membership Available
Water Access N
View Scenic Vista, Pond, Garden/Lawn, Creek/Stream
Roof Type Architectural Shingle
Accessibility None
Porch Deck(s), Porch(es), Screened
Attached Garage 2
Total Parking Spaces 2
Garage Y
Building
Lot Description Pond, Landscaping, Stream/Creek
Story 2
Foundation Crawl Space
Sewer Public Sewer
Water Public
Architectural Style Coastal, Contemporary
Level or Stories 2
Additional Building Above Grade, Below Grade
New Construction N
Schools
Elementary Schools Ocean City
Middle Schools Stephen Decatur
High Schools Stephen Decatur
School District Worcester County Public Schools
Others
Pets Allowed Y
HOA Fee Include Common Area Maintenance,Health Club,Security Gate,Lawn Maintenance,Management,Reserve Funds,Road Maintenance
Senior Community No
Tax ID 10-414040
Ownership Fee Simple
SqFt Source Assessor
Security Features Smoke Detector,Sprinkler System - Indoor
Acceptable Financing Cash, Conventional
Listing Terms Cash, Conventional
Financing Cash,Conventional
Special Listing Condition Standard
Pets Allowed Cats OK, Dogs OK
Read Less Info
Want to know what your home might be worth? Contact us for a FREE valuation!

Our team is ready to help you sell your home for the highest possible price ASAP

Bought with Tracy L. Zell • RE/MAX Advantage Realty

"My job is to find and attract mastery-based agents to the office, protect the culture, and make sure everyone is happy! "







