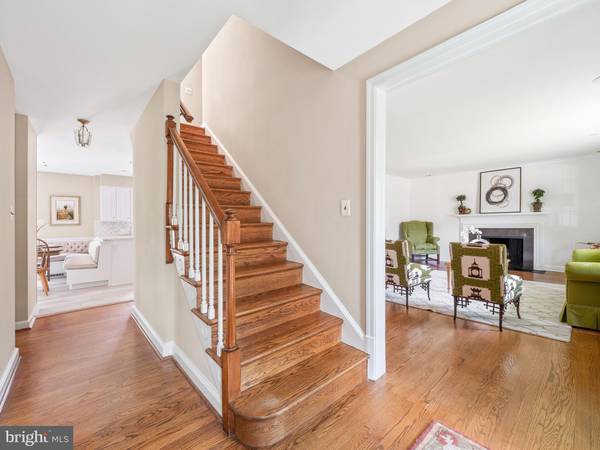$1,765,000
$1,595,000
10.7%For more information regarding the value of a property, please contact us for a free consultation.
5 Beds
5 Baths
4,006 SqFt
SOLD DATE : 06/30/2021
Key Details
Sold Price $1,765,000
Property Type Single Family Home
Sub Type Detached
Listing Status Sold
Purchase Type For Sale
Square Footage 4,006 sqft
Price per Sqft $440
Subdivision Pinehurst Village
MLS Listing ID MDMC758762
Sold Date 06/30/21
Style Cape Cod,Colonial
Bedrooms 5
Full Baths 5
HOA Y/N N
Abv Grd Liv Area 3,356
Originating Board BRIGHT
Year Built 1961
Annual Tax Amount $13,039
Tax Year 2020
Lot Size 0.274 Acres
Acres 0.27
Property Description
Welcome home to this charming and bright colonial. Enter into the living room detailed with a tiled fireplace and white mantel, hardwood flooring, and recessed lighting that continues throughout the rest of the home. Continue into the generously sized formal dining room filled with natural sunlight from the patio door. Enjoy the open concept kitchen with pristine white cabinetry, marble countertops, and stainless-steel appliances. The built-in bench dining area features a fireplace and tons of natural light. Entertain in the family room surrounded by recessed lighting, hardwood flooring, custom wood shelving, and a wet bar. Bright French doors complete the room and bring in the view of the beautifully landscaped yard. An office with built-in shelving and a full bathroom complete this level. On the second level, escape to the primary suite with private access to the balcony for your own private sanctuary. Vaulted ceilings and recessed lighting are the perfect finishing touches to the bedroom. The primary bathroom features a standup shower with bench, soaker tub, and makeup vanity. An additional en suite bedroom with skylight is down the hall. An open loft with built-in shelving is perfect for a playroom or remote learning station. Two large bedrooms with walk-in closets and a full bathroom complete this level. A three-quarter wrap-around wood deck with built-in sitting overlooks the well-manicured lawn. In the lower level of the home, you will find a large family area with fireplace, a bedroom with exterior access to the ground level, a full bathroom, workshop/utility room, and a large laundry room. A short walk to Rock Creek Park with bike and foot trails, playground, tennis courts, baseball and soccer fields.
Location
State MD
County Montgomery
Zoning R60
Direction Northwest
Rooms
Basement Fully Finished, Walkout Level, Rear Entrance, Windows
Interior
Interior Features Wine Storage, Wood Floors, Tub Shower, Stall Shower, Breakfast Area, Attic, Carpet, Ceiling Fan(s), Dining Area, Family Room Off Kitchen, Floor Plan - Traditional, Formal/Separate Dining Room, Recessed Lighting, Skylight(s), Soaking Tub, Window Treatments, WhirlPool/HotTub, Walk-in Closet(s), Built-Ins, Kitchen - Country, Primary Bath(s)
Hot Water Natural Gas, 60+ Gallon Tank
Heating Forced Air
Cooling Central A/C
Flooring Carpet, Hardwood
Fireplaces Number 3
Fireplaces Type Brick, Wood, Screen, Mantel(s)
Equipment Dryer - Front Loading, Washer - Front Loading, Six Burner Stove, Washer, Water Heater, Oven/Range - Gas, Oven - Single, Dishwasher, Disposal, Dryer, Refrigerator, Icemaker, Oven - Wall, Microwave, Built-In Microwave, Stainless Steel Appliances, Extra Refrigerator/Freezer, Humidifier, Built-In Range, Cooktop
Furnishings No
Fireplace Y
Window Features Skylights,Wood Frame,Insulated
Appliance Dryer - Front Loading, Washer - Front Loading, Six Burner Stove, Washer, Water Heater, Oven/Range - Gas, Oven - Single, Dishwasher, Disposal, Dryer, Refrigerator, Icemaker, Oven - Wall, Microwave, Built-In Microwave, Stainless Steel Appliances, Extra Refrigerator/Freezer, Humidifier, Built-In Range, Cooktop
Heat Source Natural Gas
Laundry Has Laundry, Dryer In Unit, Basement, Washer In Unit
Exterior
Exterior Feature Deck(s), Patio(s), Porch(es)
Garage Garage - Front Entry, Inside Access, Built In
Garage Spaces 4.0
Water Access N
View Street
Roof Type Architectural Shingle,Composite
Accessibility None
Porch Deck(s), Patio(s), Porch(es)
Attached Garage 2
Total Parking Spaces 4
Garage Y
Building
Story 3
Foundation Block, Brick/Mortar
Sewer Public Sewer
Water Public
Architectural Style Cape Cod, Colonial
Level or Stories 3
Additional Building Above Grade, Below Grade
Structure Type Dry Wall
New Construction N
Schools
Elementary Schools Chevy Chase
Middle Schools Silver Creek
High Schools Bethesda-Chevy Chase
School District Montgomery County Public Schools
Others
Pets Allowed Y
Senior Community No
Tax ID 160700645733
Ownership Fee Simple
SqFt Source Assessor
Horse Property N
Special Listing Condition Standard
Pets Description Cats OK, Dogs OK
Read Less Info
Want to know what your home might be worth? Contact us for a FREE valuation!

Our team is ready to help you sell your home for the highest possible price ASAP

Bought with Erich W Cabe • Compass

"My job is to find and attract mastery-based agents to the office, protect the culture, and make sure everyone is happy! "







