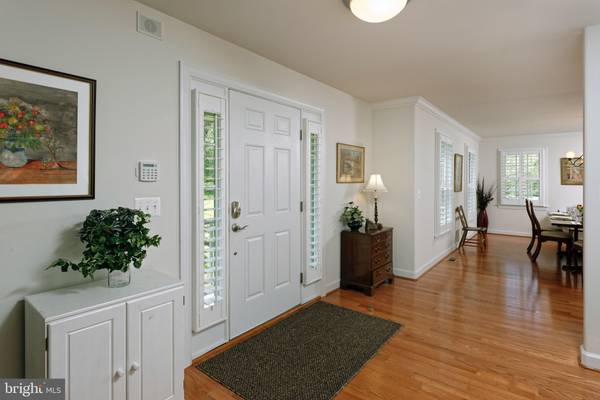$640,000
$655,000
2.3%For more information regarding the value of a property, please contact us for a free consultation.
2 Beds
3 Baths
3,000 SqFt
SOLD DATE : 07/22/2020
Key Details
Sold Price $640,000
Property Type Townhouse
Sub Type End of Row/Townhouse
Listing Status Sold
Purchase Type For Sale
Square Footage 3,000 sqft
Price per Sqft $213
Subdivision None Available
MLS Listing ID VALO410980
Sold Date 07/22/20
Style Farmhouse/National Folk
Bedrooms 2
Full Baths 2
Half Baths 1
HOA Fees $130/mo
HOA Y/N Y
Abv Grd Liv Area 2,600
Originating Board BRIGHT
Year Built 2012
Annual Tax Amount $6,417
Tax Year 2020
Lot Size 3,049 Sqft
Acres 0.07
Property Description
Spacious end-unit in sought after Steeplechase Run - just a few blocks from the center of the historic village of Middleburg. This location enjoys wonderful views out the back of the verdant lawns in the common area, a small stream and the open fields of the large farm behind. Townhome offers two Master Suites, two full baths and one 1/2 bath/Powder Room. Open floor plan with gleaming hardwood floors on three levels and granite counter-tops in the kitchen. Side covered porch and rear flagstone patio. Fully finished lower level and two-car garage. Includes two installed home theater systems with components and an installed Handicare free-curve stairway chair lift. Easy maintenance and great conveniences. Live within walking distance of shops, restaurants, banks and the post office. Don't miss ...will not last!
Location
State VA
County Loudoun
Zoning 01
Direction South
Rooms
Other Rooms Living Room, Dining Room, Primary Bedroom, Bedroom 2, Kitchen, Foyer, Laundry, Office, Storage Room, Utility Room, Bathroom 2, Primary Bathroom, Half Bath, Additional Bedroom
Basement Full, Fully Finished, Front Entrance, Garage Access, Heated, Improved, Interior Access, Sump Pump, Walkout Level, Windows
Interior
Interior Features Attic, Combination Kitchen/Living, Curved Staircase, Formal/Separate Dining Room, Floor Plan - Open, Kitchen - Gourmet, Primary Bath(s), Recessed Lighting, Stall Shower, Store/Office, Upgraded Countertops, Water Treat System, Wood Floors
Hot Water Electric, 60+ Gallon Tank
Heating Heat Pump(s), Zoned
Cooling Heat Pump(s), Central A/C
Flooring Ceramic Tile, Hardwood, Vinyl
Equipment Built-In Microwave, Disposal, Exhaust Fan, Oven/Range - Electric, Range Hood, Refrigerator, Washer, Dryer, Water Conditioner - Owned, Water Heater - Tankless
Furnishings No
Fireplace N
Window Features Energy Efficient
Appliance Built-In Microwave, Disposal, Exhaust Fan, Oven/Range - Electric, Range Hood, Refrigerator, Washer, Dryer, Water Conditioner - Owned, Water Heater - Tankless
Heat Source Natural Gas
Laundry Upper Floor, Washer In Unit, Shared, Has Laundry, Dryer In Unit
Exterior
Exterior Feature Patio(s), Porch(es)
Garage Garage - Front Entry, Basement Garage
Garage Spaces 2.0
Amenities Available Common Grounds
Waterfront N
Water Access N
View Garden/Lawn, Creek/Stream, Pasture
Roof Type Metal
Street Surface Black Top
Accessibility Chairlift
Porch Patio(s), Porch(es)
Road Frontage Road Maintenance Agreement
Attached Garage 2
Total Parking Spaces 2
Garage Y
Building
Lot Description Backs - Open Common Area, Corner, Cul-de-sac, No Thru Street, Private, Stream/Creek
Story 3
Foundation Concrete Perimeter
Sewer Public Sewer
Water Public
Architectural Style Farmhouse/National Folk
Level or Stories 3
Additional Building Above Grade, Below Grade
New Construction N
Schools
Elementary Schools Banneker
Middle Schools Blue Ridge
High Schools Loudoun Valley
School District Loudoun County Public Schools
Others
Pets Allowed Y
HOA Fee Include Lawn Maintenance,Road Maintenance,Snow Removal
Senior Community No
Tax ID 538395212000
Ownership Fee Simple
SqFt Source Assessor
Security Features Electric Alarm
Horse Property N
Special Listing Condition Standard
Pets Description No Pet Restrictions
Read Less Info
Want to know what your home might be worth? Contact us for a FREE valuation!

Our team is ready to help you sell your home for the highest possible price ASAP

Bought with Peter Pejacsevich • Middleburg Real Estate

"My job is to find and attract mastery-based agents to the office, protect the culture, and make sure everyone is happy! "







