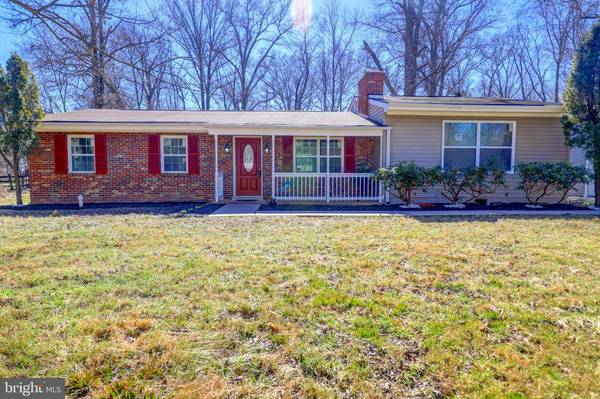$565,000
$575,000
1.7%For more information regarding the value of a property, please contact us for a free consultation.
3 Beds
2 Baths
1,848 SqFt
SOLD DATE : 05/10/2021
Key Details
Sold Price $565,000
Property Type Single Family Home
Sub Type Detached
Listing Status Sold
Purchase Type For Sale
Square Footage 1,848 sqft
Price per Sqft $305
Subdivision St Louis
MLS Listing ID VALO431510
Sold Date 05/10/21
Style Colonial
Bedrooms 3
Full Baths 2
HOA Y/N N
Abv Grd Liv Area 1,848
Originating Board BRIGHT
Year Built 1962
Annual Tax Amount $1,749
Tax Year 2021
Lot Size 1.000 Acres
Acres 1.0
Property Description
Welcome to this beautifully remodeled home in desirable and serene Middleburg. The main area of this home features an inviting kitchen with*NEW* Kitchen cabinetry, brand-new Stainless-Steel appliances, hardwood flooring, granite countertops, large island, and recessed lighting throughout. This home boasts 3 bedrooms and 2 updated full baths. You will love relaxing in the large light filled living room next to the charming brick wood-burning fireplace. Enjoy entertaining and summer BBQs on the newly constructed Trex deck all in your private 3/4 acre backyard and no need to worry about storage or parking with your large 2 car garage (with new doors and remotes) and a driveway that offers enough parking for up to 6 cars! Water filter will be replace. Be minutes from the historic town of Middleburg and enjoy all the amenities it has to offer; charming shops and world class restaurants. Be close to horse shows, steeplechase events, numerous wineries, and breweries. This is a great move-in ready home and excellent value, a Must-See property! Please use shoe covers and hand sanitizer provided.
Location
State VA
County Loudoun
Zoning 01
Rooms
Other Rooms Living Room, Dining Room, Kitchen, Laundry
Main Level Bedrooms 3
Interior
Interior Features Breakfast Area, Combination Dining/Living, Combination Kitchen/Dining, Family Room Off Kitchen, Floor Plan - Open, Floor Plan - Traditional, Kitchen - Eat-In, Kitchen - Gourmet, Kitchen - Island, Recessed Lighting, Skylight(s), Wood Floors
Hot Water Instant Hot Water
Heating Central
Cooling Central A/C
Flooring Hardwood, Ceramic Tile
Fireplaces Number 1
Equipment Built-In Microwave, Dishwasher, Disposal, Dryer, Exhaust Fan, Icemaker, Oven/Range - Electric, Range Hood, Refrigerator, Stainless Steel Appliances, Stove, Washer
Fireplace Y
Appliance Built-In Microwave, Dishwasher, Disposal, Dryer, Exhaust Fan, Icemaker, Oven/Range - Electric, Range Hood, Refrigerator, Stainless Steel Appliances, Stove, Washer
Heat Source Electric
Laundry Main Floor
Exterior
Exterior Feature Deck(s)
Garage Garage - Front Entry, Garage - Side Entry, Garage Door Opener, Oversized
Garage Spaces 2.0
Utilities Available Phone, Natural Gas Available, Phone Available, Sewer Available
Waterfront N
Water Access N
Roof Type Shingle
Accessibility None
Porch Deck(s)
Total Parking Spaces 2
Garage Y
Building
Lot Description Backs to Trees, Front Yard, Rear Yard
Story 1
Sewer Public Sewer
Water Well
Architectural Style Colonial
Level or Stories 1
Additional Building Above Grade, Below Grade
Structure Type Dry Wall
New Construction N
Schools
Elementary Schools Banneker
Middle Schools Blue Ridge
High Schools Loudoun County
School District Loudoun County Public Schools
Others
Senior Community No
Tax ID 596371369000
Ownership Fee Simple
SqFt Source Assessor
Security Features Main Entrance Lock
Acceptable Financing Cash, Conventional, FHA, VA
Horse Property N
Listing Terms Cash, Conventional, FHA, VA
Financing Cash,Conventional,FHA,VA
Special Listing Condition Standard
Read Less Info
Want to know what your home might be worth? Contact us for a FREE valuation!

Our team is ready to help you sell your home for the highest possible price ASAP

Bought with Monica A Robison • Long & Foster Real Estate, Inc.

"My job is to find and attract mastery-based agents to the office, protect the culture, and make sure everyone is happy! "







