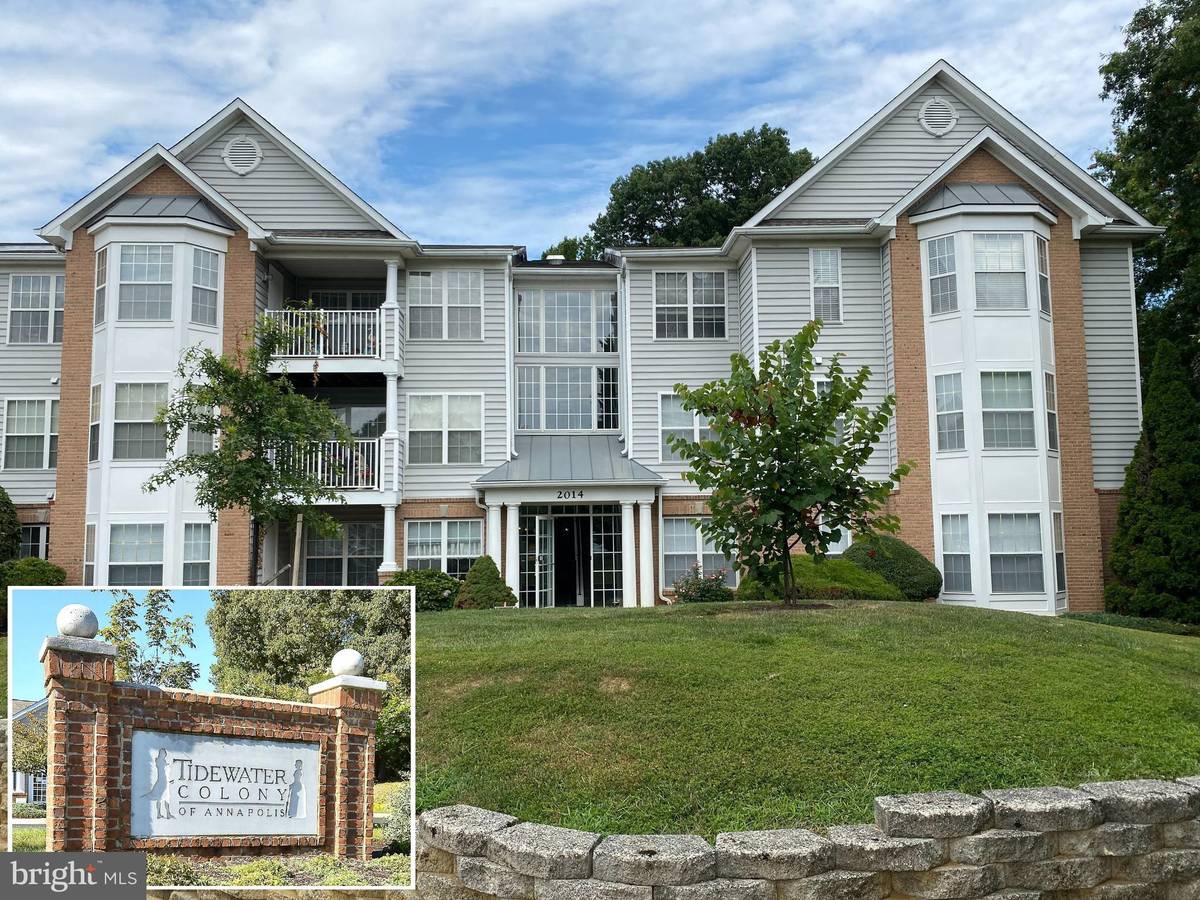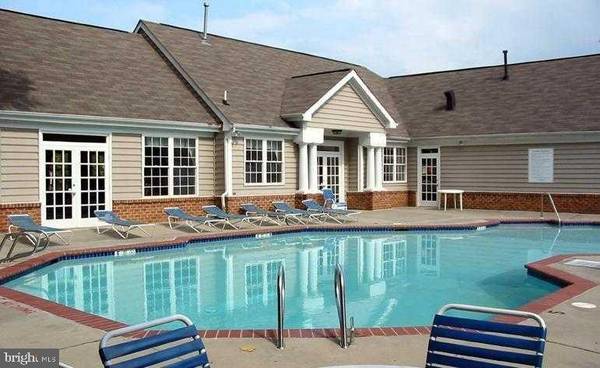$315,000
$310,000
1.6%For more information regarding the value of a property, please contact us for a free consultation.
3 Beds
2 Baths
1,313 SqFt
SOLD DATE : 01/03/2022
Key Details
Sold Price $315,000
Property Type Condo
Sub Type Condo/Co-op
Listing Status Sold
Purchase Type For Sale
Square Footage 1,313 sqft
Price per Sqft $239
Subdivision Tidewater Colony
MLS Listing ID MDAA2011990
Sold Date 01/03/22
Style Transitional
Bedrooms 3
Full Baths 2
Condo Fees $360/mo
HOA Y/N N
Abv Grd Liv Area 1,313
Originating Board BRIGHT
Year Built 1997
Annual Tax Amount $2,902
Tax Year 2021
Property Description
Don't let this one get away! Perfect penthouse level condo with wooded view featuring 3 bedrooms and 2 full baths now available in the sought-after, amenities rich and conveniently located community of Tidewater Colony of Annapolis. This deluxe condo offers plenty of room for friends and family and boasts vaulted ceilings, gas fireplace, covered balcony off living area, remodeled kitchen with stainless steel appliances and luxury Owner's suite with soaring ceilings, lots of natural light, 2 closets and spa-like ensuite bath with double sinks. Freshly painted throughout and new carpet in the bedrooms makes it move in ready and this unit is currently vacant and available for immediate occupancy! No need to leave the property for entertainment, the community of Tidewater Colony has everything right out your door for resort-style living including swimming pool, tennis courts, clubhouse, fitness center, tot lot/playgrounds and walking/jogging trails; live every day like you are on vacation! If you do venture out the convenient location provides easy access to shops, restaurants and downtown Annapolis or head over the Bay Bridge to the Eastern shore or jump onto Rt. 50 or 97 to get to Washington, D.C, Baltimore and beyond. Annapolis living at its best! Welcome Home!
Location
State MD
County Anne Arundel
Zoning R15
Rooms
Main Level Bedrooms 3
Interior
Interior Features Sprinkler System, Carpet, Primary Bath(s), Combination Dining/Living, Built-Ins, Recessed Lighting, Kitchen - Eat-In, Pantry
Hot Water Natural Gas
Heating Heat Pump(s)
Cooling Central A/C
Fireplaces Number 1
Fireplaces Type Gas/Propane, Fireplace - Glass Doors
Equipment Dishwasher, Stove, Refrigerator, Washer, Dryer, Exhaust Fan, Icemaker
Fireplace Y
Window Features Bay/Bow
Appliance Dishwasher, Stove, Refrigerator, Washer, Dryer, Exhaust Fan, Icemaker
Heat Source Electric
Laundry Main Floor, Washer In Unit, Dryer In Unit
Exterior
Exterior Feature Balcony
Amenities Available Community Center, Exercise Room, Security, Tennis Courts, Tot Lots/Playground, Jog/Walk Path, Party Room, Picnic Area, Pool - Outdoor
Waterfront N
Water Access N
View Trees/Woods
Accessibility None
Porch Balcony
Garage N
Building
Lot Description Backs to Trees
Story 1
Unit Features Garden 1 - 4 Floors
Sewer Public Sewer
Water Public
Architectural Style Transitional
Level or Stories 1
Additional Building Above Grade, Below Grade
Structure Type Vaulted Ceilings
New Construction N
Schools
School District Anne Arundel County Public Schools
Others
Pets Allowed Y
HOA Fee Include Common Area Maintenance,Ext Bldg Maint,Insurance,Lawn Maintenance,Management,Pool(s),Reserve Funds,Snow Removal,Trash
Senior Community No
Tax ID 020283490097706
Ownership Condominium
Security Features Main Entrance Lock
Acceptable Financing Cash, Conventional
Listing Terms Cash, Conventional
Financing Cash,Conventional
Special Listing Condition Standard
Pets Description Number Limit
Read Less Info
Want to know what your home might be worth? Contact us for a FREE valuation!

Our team is ready to help you sell your home for the highest possible price ASAP

Bought with Nicolas E Catt • Keller Williams Realty Centre

"My job is to find and attract mastery-based agents to the office, protect the culture, and make sure everyone is happy! "







