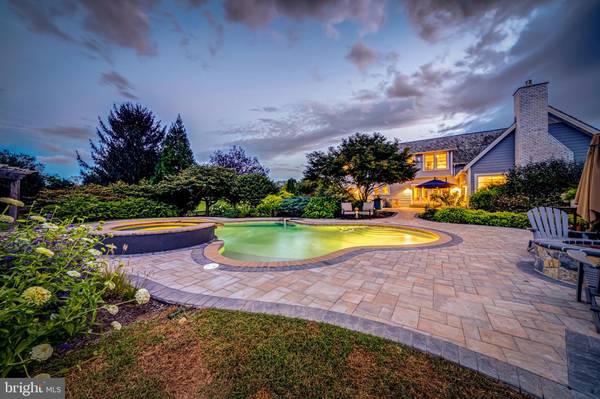$2,400,000
$2,650,000
9.4%For more information regarding the value of a property, please contact us for a free consultation.
5 Beds
5 Baths
4,821 SqFt
SOLD DATE : 02/16/2022
Key Details
Sold Price $2,400,000
Property Type Single Family Home
Sub Type Detached
Listing Status Sold
Purchase Type For Sale
Square Footage 4,821 sqft
Price per Sqft $497
Subdivision Atoka Chase
MLS Listing ID VALO2000081
Sold Date 02/16/22
Style Transitional
Bedrooms 5
Full Baths 4
Half Baths 1
HOA Fees $33/ann
HOA Y/N Y
Abv Grd Liv Area 4,821
Originating Board BRIGHT
Year Built 1996
Annual Tax Amount $10,856
Tax Year 2021
Lot Size 10.000 Acres
Acres 10.0
Property Description
With the perfect blend of country charm and modern convenience; this 10-acre farmette is nestled in Middleburg in the desirable Atoka Chase community. Cape Cod style farmhouse offers an expansive, convenient floorplan with a ground floor primary suite, tasteful renovations throughout, private outdoor space with spa pool and firepit complete with scenic Blueridge Mountain views. Newly remodeled chef's kitchen with Thermador appliances including 48-bottle dual zone wine chiller, 6-burner gas range with griddle, double oven, pot-filler, apron sink with InstaHot water heater, large marble island, hand crafted CLE tile, designer coffered ceilings and lighting, and custom cabinetry with soft-close drawers. Ground floor primary suite incorporates reclaimed wood beams, antique barn door with an attached office with separate entrance and a large, renovated bathroom with a soaking tub, walk-in marble shower, and walk-in closets. Inviting family room has a marble fireplace and vaulted ceilings, separate study/library room, and large eat-in kitchen open to dining and living areas complete the ground floor. Private, separate bedroom suite above garage for au pair, in-law, or guests. French doors off every room in rear of house ideal for entertaining and privacy, which lead to newly appointed stone patios, not to mention fenced rear yard for dogs, and several paddocks for the horse enthusiast. Fiber internet installed, electric charging station in garage, fully encapsulated crawl space for energy efficiency, new Bosch heat pumps, entire house Generac generator. A+ Middleburg property!
Location
State VA
County Loudoun
Zoning 01
Rooms
Main Level Bedrooms 1
Interior
Interior Features Breakfast Area, Built-Ins, Carpet, Cedar Closet(s), Ceiling Fan(s), Combination Kitchen/Dining, Combination Kitchen/Living, Entry Level Bedroom, Exposed Beams, Floor Plan - Open, Kitchen - Island, Kitchen - Gourmet, Primary Bath(s), Recessed Lighting, Soaking Tub, Stall Shower, Upgraded Countertops, Walk-in Closet(s), Wet/Dry Bar, WhirlPool/HotTub, Window Treatments, Wine Storage, Wood Floors
Hot Water Electric
Heating Heat Pump(s)
Cooling Central A/C, Ceiling Fan(s)
Flooring Carpet, Hardwood, Tile/Brick
Fireplaces Number 1
Fireplaces Type Brick, Marble, Gas/Propane
Equipment Built-In Range, Dishwasher, Dryer - Front Loading, Icemaker, Oven/Range - Gas, Range Hood, Refrigerator, Six Burner Stove, Stainless Steel Appliances, Washer - Front Loading
Fireplace Y
Appliance Built-In Range, Dishwasher, Dryer - Front Loading, Icemaker, Oven/Range - Gas, Range Hood, Refrigerator, Six Burner Stove, Stainless Steel Appliances, Washer - Front Loading
Heat Source Electric
Laundry Has Laundry, Main Floor
Exterior
Exterior Feature Patio(s), Porch(es)
Garage Garage - Side Entry, Garage Door Opener, Inside Access, Oversized
Garage Spaces 3.0
Fence Wood
Pool In Ground, Heated, Pool/Spa Combo
Amenities Available Common Grounds, Jog/Walk Path, Horse Trails
Waterfront N
Water Access N
View Mountain, Scenic Vista
Roof Type Shake
Accessibility None
Porch Patio(s), Porch(es)
Attached Garage 3
Total Parking Spaces 3
Garage Y
Building
Lot Description Landscaping, Open, Poolside, Private, Rear Yard, SideYard(s)
Story 2
Foundation Crawl Space
Sewer On Site Septic
Water Private
Architectural Style Transitional
Level or Stories 2
Additional Building Above Grade, Below Grade
New Construction N
Schools
School District Loudoun County Public Schools
Others
Senior Community No
Tax ID 623268947000
Ownership Fee Simple
SqFt Source Assessor
Security Features Security System
Horse Property Y
Horse Feature Horses Allowed, Paddock
Special Listing Condition Standard
Read Less Info
Want to know what your home might be worth? Contact us for a FREE valuation!

Our team is ready to help you sell your home for the highest possible price ASAP

Bought with Helen E MacMahon • Sheridan-MacMahon Ltd.

"My job is to find and attract mastery-based agents to the office, protect the culture, and make sure everyone is happy! "







