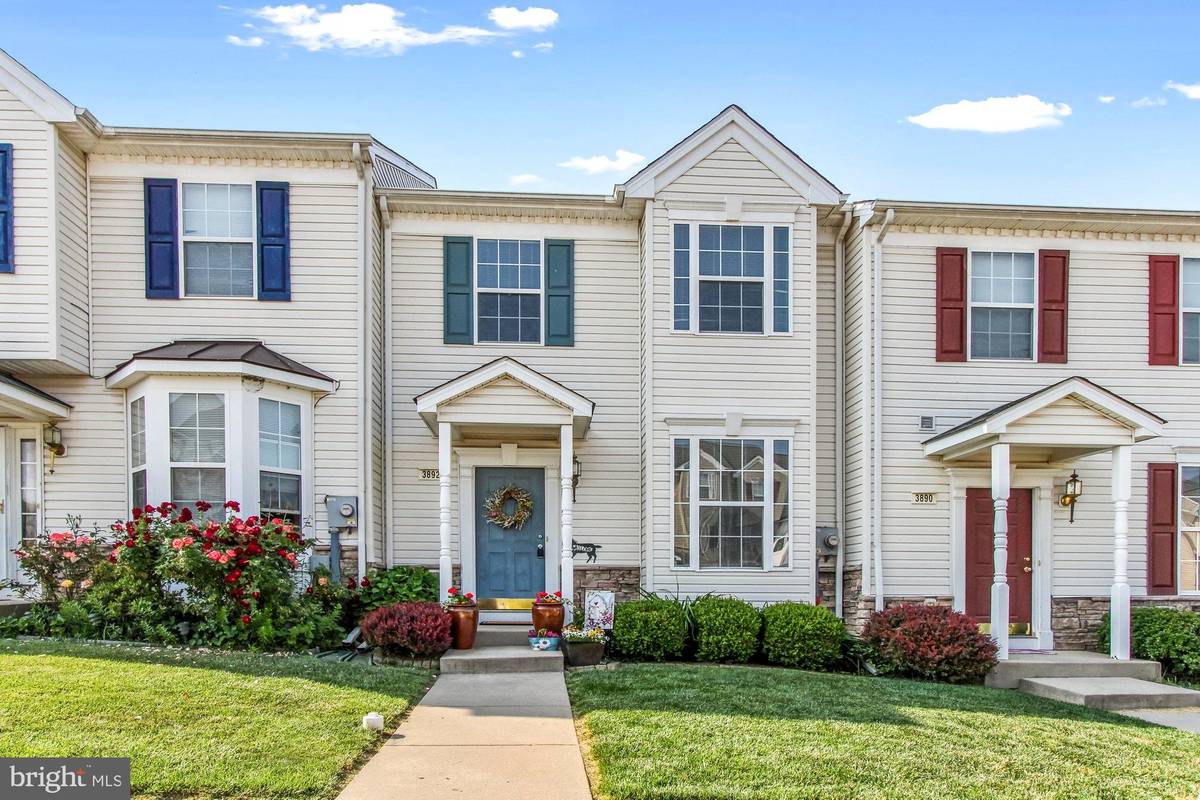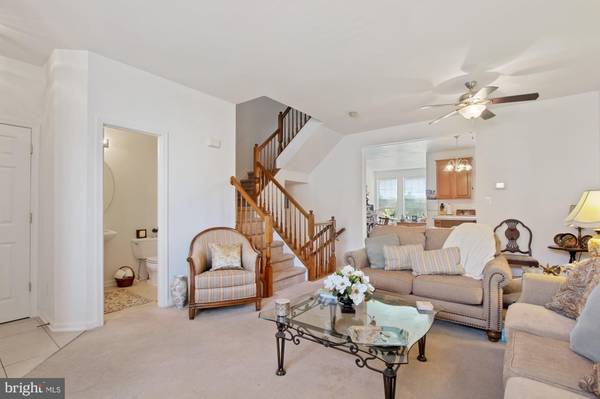$145,000
$144,900
0.1%For more information regarding the value of a property, please contact us for a free consultation.
3 Beds
3 Baths
1,600 SqFt
SOLD DATE : 08/05/2021
Key Details
Sold Price $145,000
Property Type Condo
Sub Type Condo/Co-op
Listing Status Sold
Purchase Type For Sale
Square Footage 1,600 sqft
Price per Sqft $90
Subdivision Colonial Crossings
MLS Listing ID PAYK159428
Sold Date 08/05/21
Style Colonial
Bedrooms 3
Full Baths 2
Half Baths 1
Condo Fees $85/mo
HOA Y/N N
Abv Grd Liv Area 1,600
Originating Board BRIGHT
Year Built 2005
Annual Tax Amount $5,092
Tax Year 2020
Property Description
Light, Bright Open floor plan. Spacious Kitchen with lots of Cabinets, Ceramic tile floors, Small island & Pantry closet. Updated Refrigerator, Dishwasher & Garbage Disposal. All appliances included with the sale. The Open Dining area adjoins the Airy Sunroom with Lots of Windows & a Sliding Glass Door in place to add a future deck! A powder room w/pedestal sink is on the first level also. The upper level has 3 bedrooms including a spacious master suite w/vaulted ceilings, walk-in closet & a Full Bath with a Double-bowl vanity, separate Soaking Tub & Walk-in Shower. 2 other Bedrooms & another Full Bath on this level. The basement is a walk-out basement that offers more light & a sliding glass door to the back yard & open space. The basement has some walls studded in & lighting in place & could easily be finished into a Rec Rm/Family Room. The washer & dryer hook-ups are also on this level...along with additional storage space. Take a look! Own for less than what you'll pay to rent!! Needs some cosmetics to help it shine again!
Location
State PA
County York
Area North Codorus Twp (15240)
Zoning RESIDENTIAL
Rooms
Other Rooms Living Room, Dining Room, Bedroom 2, Bedroom 3, Kitchen, Bedroom 1, Other
Basement Full, Daylight, Full, Outside Entrance, Walkout Level
Interior
Interior Features Carpet, Dining Area, Primary Bath(s), Tub Shower, Ceiling Fan(s), Combination Kitchen/Dining, Floor Plan - Open, Kitchen - Island, Stall Shower, Walk-in Closet(s)
Hot Water Natural Gas
Heating Forced Air
Cooling Central A/C
Flooring Carpet, Vinyl
Equipment Built-In Microwave, Dishwasher, Oven/Range - Electric, Refrigerator, Disposal, Dryer, Washer
Window Features Double Hung
Appliance Built-In Microwave, Dishwasher, Oven/Range - Electric, Refrigerator, Disposal, Dryer, Washer
Heat Source Natural Gas
Exterior
Garage Spaces 2.0
Water Access N
Roof Type Architectural Shingle
Accessibility None
Total Parking Spaces 2
Garage N
Building
Lot Description Cleared, Landscaping, Front Yard, Rear Yard
Story 2
Sewer Public Sewer
Water Public
Architectural Style Colonial
Level or Stories 2
Additional Building Above Grade
New Construction N
Schools
Elementary Schools New Salem
Middle Schools Spring Grove Area
High Schools Spring Grove Area
School District Spring Grove Area
Others
Pets Allowed Y
HOA Fee Include Common Area Maintenance,Lawn Maintenance,Snow Removal
Senior Community No
Tax ID 40-000-15-0047-00-C3892
Ownership Fee Simple
SqFt Source Assessor
Acceptable Financing Cash, Conventional, FHA, VA
Listing Terms Cash, Conventional, FHA, VA
Financing Cash,Conventional,FHA,VA
Special Listing Condition Standard
Pets Description Breed Restrictions
Read Less Info
Want to know what your home might be worth? Contact us for a FREE valuation!

Our team is ready to help you sell your home for the highest possible price ASAP

Bought with Mavlyud Svanidze • Keller Williams Elite

"My job is to find and attract mastery-based agents to the office, protect the culture, and make sure everyone is happy! "







