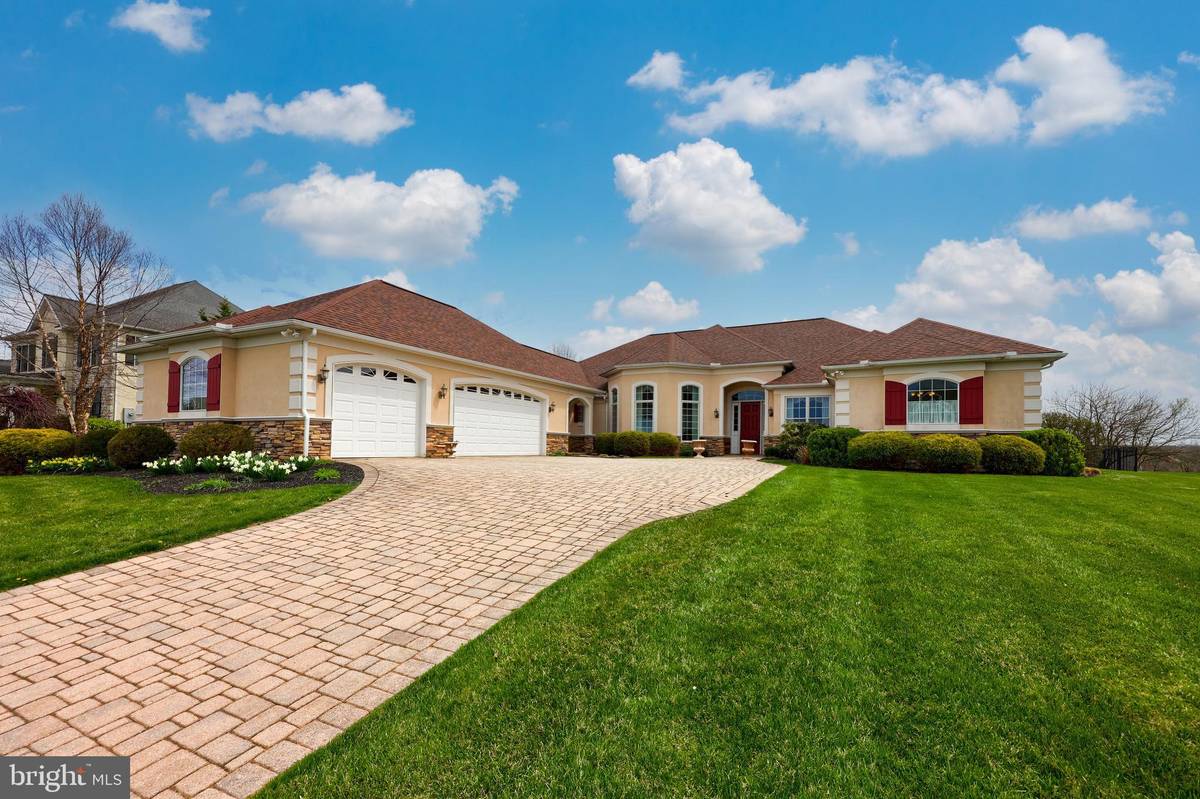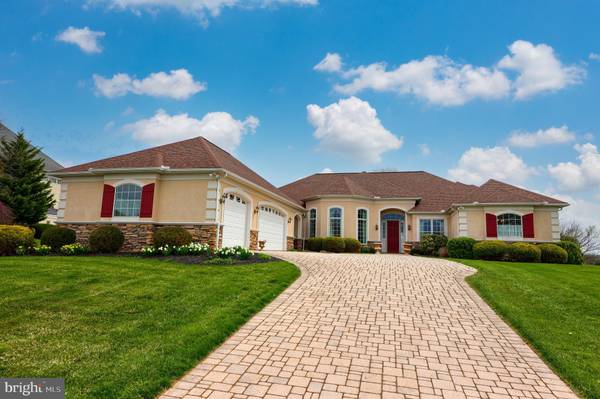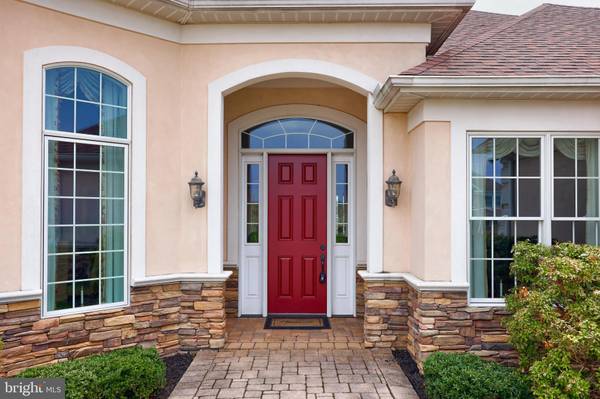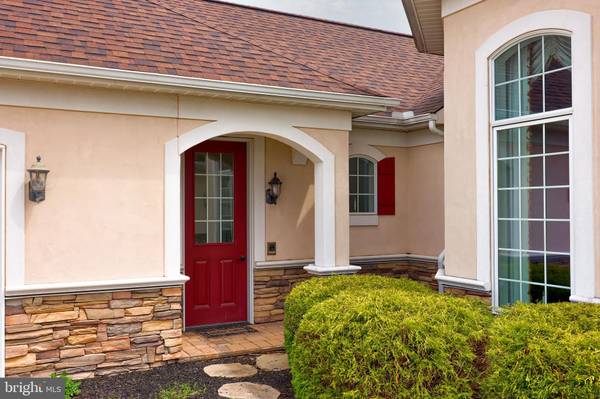$880,000
$874,900
0.6%For more information regarding the value of a property, please contact us for a free consultation.
4 Beds
4 Baths
4,070 SqFt
SOLD DATE : 07/01/2022
Key Details
Sold Price $880,000
Property Type Single Family Home
Sub Type Detached
Listing Status Sold
Purchase Type For Sale
Square Footage 4,070 sqft
Price per Sqft $216
Subdivision Brittany Ii
MLS Listing ID PAYK2020344
Sold Date 07/01/22
Style Ranch/Rambler
Bedrooms 4
Full Baths 3
Half Baths 1
HOA Fees $20/ann
HOA Y/N Y
Abv Grd Liv Area 4,070
Originating Board BRIGHT
Year Built 2007
Annual Tax Amount $13,524
Tax Year 2021
Lot Size 0.526 Acres
Acres 0.53
Property Description
It is time to wake up, your dream home has arrived! This 4 bedroom 3.5 bath Jeffrey L. Henry home gives you everything you have been looking for! As you pull up to this home you will notice the paver driveway and 9 foot front door. When entering the home you are greeted by a foyer and a coastal style living room with vaulted ceilings. Brazilian cherry floors throughout this one floor 4,000 Square foot rancher. The kitchen is outfitted with high end appliances and everything you can ask for. Trash compactor, granite counters, and two dishwashers will make your life easy when entertaining family! Dining room and office round out the center portion of the home. To the right of the home you have the owners wing with a bedroom and a bathroom made for Royalty. Bathroom features a whirlpool soaking tub and a steamer shower. Master bedroom also has direct access to the pool outside. The other side of the home features 3 more bedrooms and 2 full baths. Basement is unfinished and is waiting for your ideas! Another 4,000 square feet can house a bowling alley or a living space! Do not wait! Schedule your showing today to see this one of a kind home!
Location
State PA
County York
Area Manchester Twp (15236)
Zoning RESIDENTIAL
Rooms
Basement Full
Main Level Bedrooms 4
Interior
Hot Water Natural Gas, Tankless
Heating Forced Air
Cooling Central A/C
Fireplaces Number 1
Fireplace Y
Heat Source Natural Gas
Exterior
Exterior Feature Roof, Patio(s)
Garage Garage - Side Entry, Garage Door Opener, Inside Access, Oversized
Garage Spaces 3.0
Water Access N
Accessibility None
Porch Roof, Patio(s)
Attached Garage 3
Total Parking Spaces 3
Garage Y
Building
Story 1
Foundation Concrete Perimeter
Sewer Public Sewer
Water Public
Architectural Style Ranch/Rambler
Level or Stories 1
Additional Building Above Grade, Below Grade
New Construction N
Schools
Elementary Schools Roundtown
Middle Schools Central York
High Schools Central York
School District Central York
Others
Senior Community No
Tax ID 36-000-38-0326-00-00000
Ownership Fee Simple
SqFt Source Assessor
Acceptable Financing Cash, Conventional
Horse Property N
Listing Terms Cash, Conventional
Financing Cash,Conventional
Special Listing Condition Standard
Read Less Info
Want to know what your home might be worth? Contact us for a FREE valuation!

Our team is ready to help you sell your home for the highest possible price ASAP

Bought with Holly Purdy • RE/MAX of Gettysburg

"My job is to find and attract mastery-based agents to the office, protect the culture, and make sure everyone is happy! "







